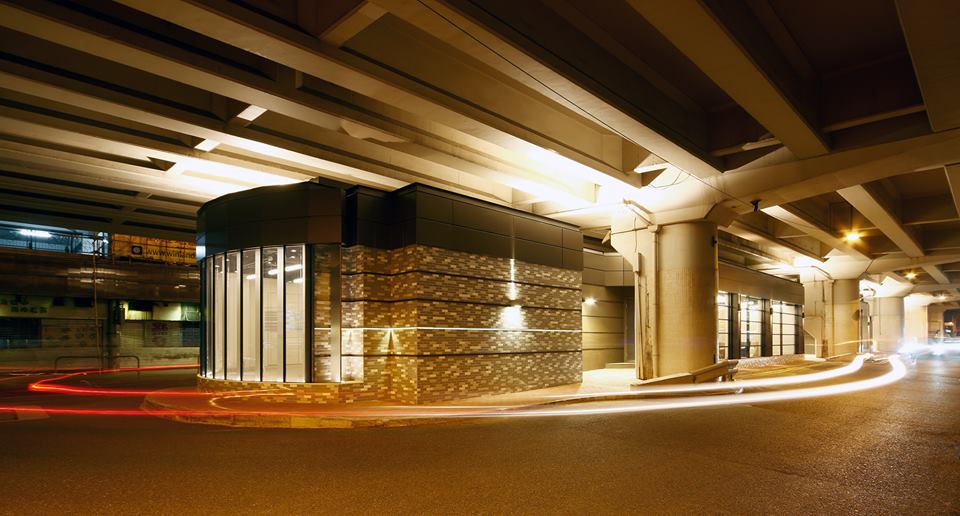
People’s Architecture
In the world of architectural design, trends are transient and sometimes used as marketing buzzwords. But when buildings are built for people, they never go out of style.

A lot has been said about sustainability in architecture and design in general. Architects have come up with innovative ways to minimise the environmental impact of buildings by maximising efficiency and being smart about the use of materials and energy. However, for Barrie Ho, one of Asia’s most influential architectural designers of this generation, the most important component of sustainable design is a humane one.
Ho said, “Being green is sometimes a label and I don’t want it to be just that. I want to create buildings that facilitate human activities and bonding, and are close to the community and civilisation,” In hyper-compact Hong Kong where space is more precious than gold, this especially rings true because the last thing you want is a building that is too sophisticated or unmanageable that it becomes unapproachable for people.
Sometimes it even calls for a spark of ingenuity to carve new space out of nowhere. Ho has designed the Hong Kong Federation of Women T.S. Kwok Service Centre underneath the Canal Road flyover in Wanchai. Occupying 9,500 sq. ft. on one single floor, this NGO headquarters comprises administrative areas, multi-function room, lecture hall and gallery. “NGOs can’t afford and don’t need Grade A offices. They want to be easily accessible by the public and be part of the community,” Ho explained.
This also falls into a uniquely Hong Kong phenomenon that is the adaptive reuse of buildings. Ho calls it “architectural food waste”. Just like ordinary “food waste”, it can be recycled to become something useful. He has also transformed old industrial buildings, and revitalised abandoned schools and cinemas.
According to Ho, architecture exists to create a better life for people. The conversion of an underused car park to the Hong Kong Jockey Club Tin Shui Wai Telebet Centre, which also serves as a training centre, is one such example. He said, “not only does it take advantage of a space that was terribly underused, it also creates quality jobs in a district where many people have lower income and prefer not to travel long distances to work.”
The iconic Chinese painting “Along the River on Qing Ming Festival” (清明上河圖) which details the many numerous daily activities of ordinary people is the perfect illustration of Ho’s “people oriented” approach to architecture. Instead of striving for that wow factor, or a signature style, Ho prefers to create architecture that benefits the community. It is no wonder that Ho hopes to one day work on a building that brings together his various interests including fine art and performance art with an emphasis on local and Asian cultures.

However, one of Ho’s current projects is already another grand manifestation of his ideal. The Qianhai Entrepreneur Hub, located in the Shenzhen-Hong Kong Modern Service Industry Cooperation Zone in Shenzhen, occupies a sprawling area of 580,000 s.q. ft. The dynamic hub will provide a modern, spacious and functional platform with eight purposeful buildings including Convention and Exhibition Hall, Youth Entrepreneurship Academy, Youth Dormitory, Three Blocks of Incubations, Multi-purpose Centre, Data Centre and a Dynamic Sports Park. When completed it will serve to help youths from Shenzhen, Hong Kong and overseas to realise their dreams in the realms of finance, business, banking, professional services, multimedia and creative industries.
A prolific architectural designer, Ho’s portfolio spans a wide spectrum of projects ranging from residential developments to commercial, institutional and communal spaces. “I call myself a non-specialist specialist, and an architectural designer because of the important role of design in my work. My specialisation is to find a holistic and innovative design solution to any architectural problems,” he said.
And surely a humane one as well.
