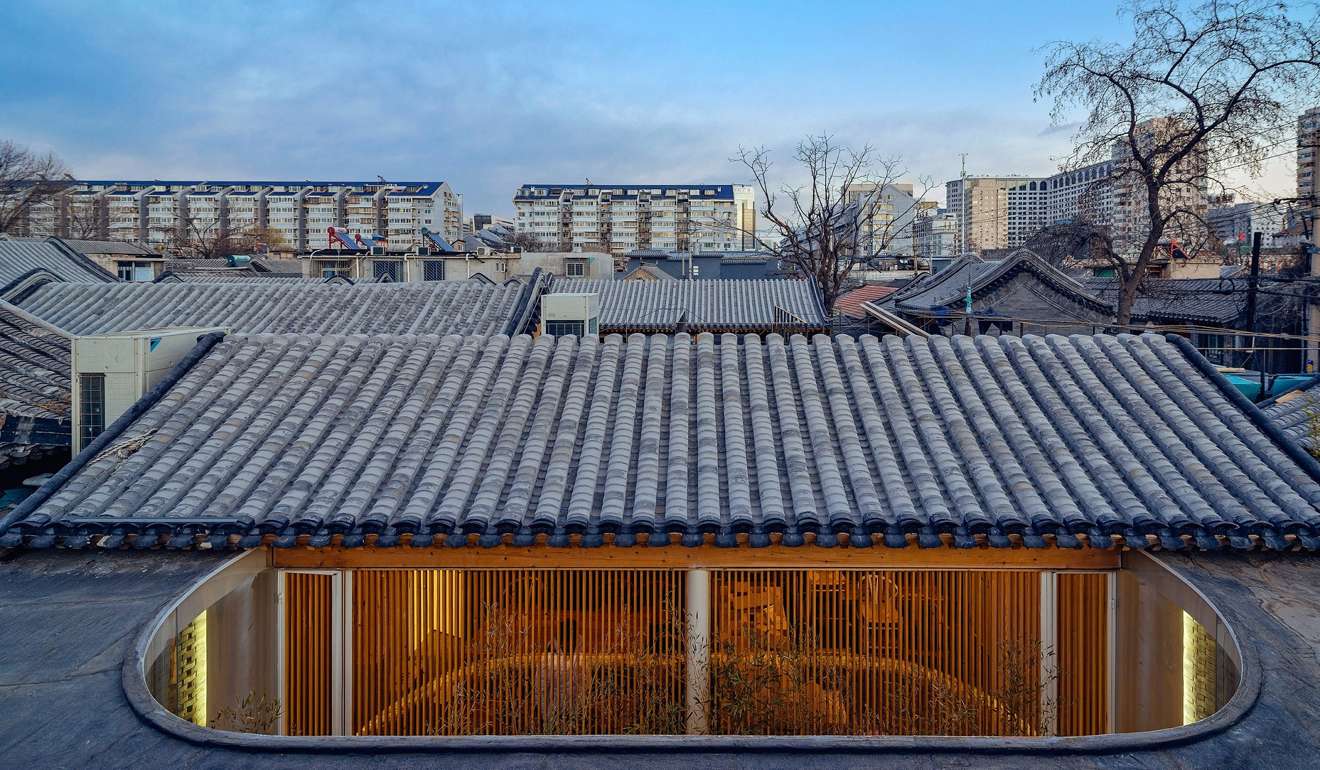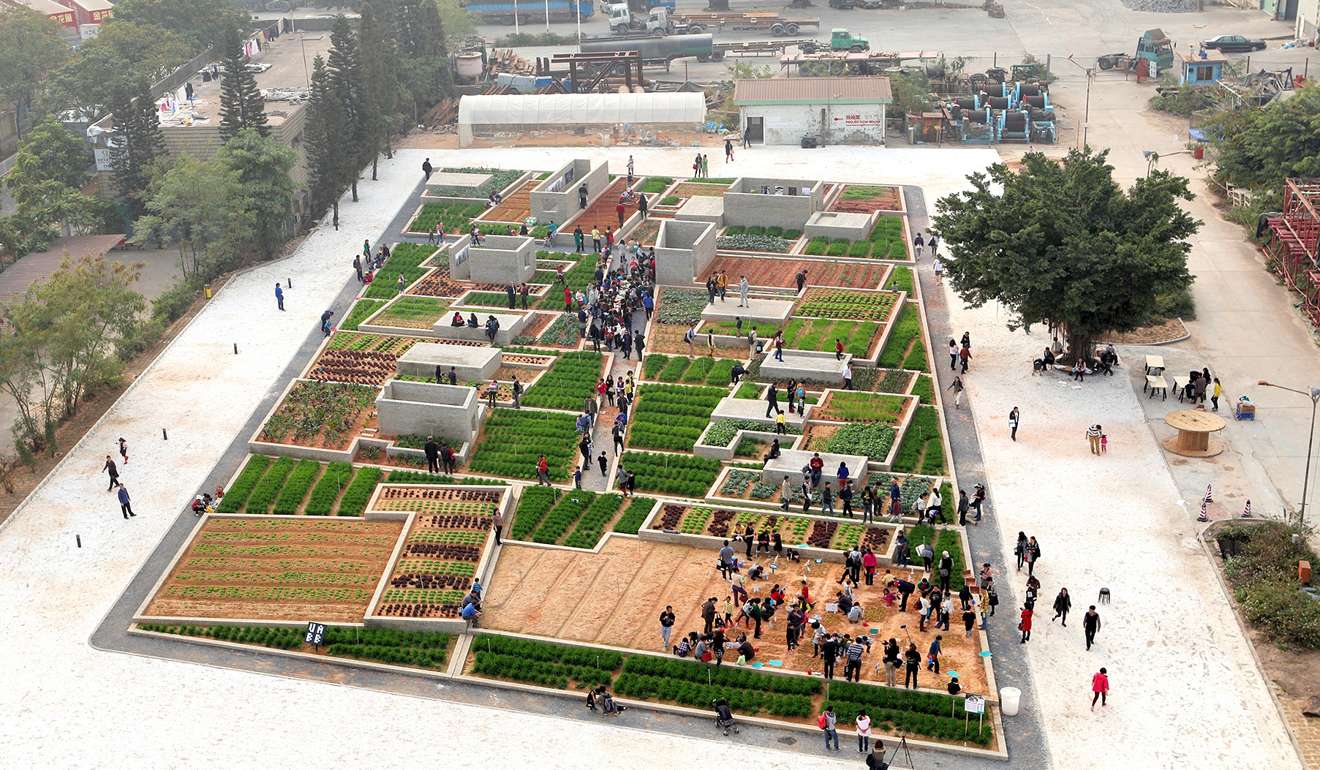
Recent buildings from Hong Kong and China compared and contrasted at PMQ exhibition
10x100 looks at a decade of the built environment, from large and grand structures on the mainland to more local projects in Hong Kong, showing the value of sharing knowledge about the challenges cities face
Buildings speak about a city’s identity and character the same way one’s outfits hint at your personality. While China is perhaps more known for bizarre structures – such as the infamous CCTV tower in Beijing and the Fang Yuan building, which consistently tops the list of ugliest buildings in the world – the country is seeing more constructions with sophisticated design, as this exhibition shows.
10x100 Exhibition, a collaboration between PMQ and Urban Environment Design, an architectural magazine in mainland China, displays a hundred architectural projects from the past decade by big names in the industry as well as emerging young talents.
Fifty from Hong Kong are set beside 50 more from mainland China, and the contrast in character is very apparent.

Most of those from China are large and grand structures, such as the Tree Art Museum, Huaian Sports Centre and Dinosaur Egg Geological Museum in Qinglong.Meanwhile, the local projects run from home modification for low-income families and smart homes to malls and green stations.
“Couple of years ago, Xi Jinping said no more weird architecture. He was describing that maybe it’s a time for us to slow down and not build in such a rush,” says Thomas Tsang How-kheng, associate professor in the University of Hong Kong’s Department of Architecture and one of the exhibition’s two curators.
“Current observation right now is that there’s a lot of going back to the traditions,” he says. This includes modifying and revitalising historic buildings, such as an abandoned offset printing factory in Beijing that was redesigned into a theatre complex by Origin Architect, a Chinese studio.
The projects are classified and displayed according to selection criteriathat include collaborating, crafting, mediating, sustaining and theorising. Sustaining, for example, looks at a project’s social, economic, environmental and aesthetic sustainability; while mediating explores how the construction plays with light and form as well as space.
However, the curators deliberately chose not to display those criteria with the objects, as they don’t want to constrain the observation and imagination of the visitors. Instead, the criteria appear in the brochure accompanying the exhibition. The architects themselves probably would not want their designs to be categorised and labelled as well, adds Tsang.
The curators say architects from Hong Kong and mainland China can learn a lot from one another, as cities on both sides of the border face similar issues, such as gentrification and high population density. And it’s useful to see how other parties have tackled these problems through innovative architecture.
For example, LYCS architecture overcame problems of space by building a running track on the rooftop of TianTai No.2 Primary School in Zhejiang.

Meanwhile, the project displayed opposite it, the Hong Kong Value Farm, did the exact opposite. Rather than elevating something that is usually on the ground, Thomas Chung Wang-leung, the associate professor of architect at the Chinese University of Hong Kong, took the floor plan of the rooftop of a demolished wet market in Central and recreated it as an urban farm in Shenzhen.
The is only one example of the interplay between different projects displayed in the exhibition. But given the impossibly small font of the cards describing each exhibit, this is likely to be noticeable only to the most observant eyes.
10x100 Exhibition, PMQ, 35 Aberdeen Street, Central, daily until March 5, 11am to 8pm, free, tel: 2870 2335

