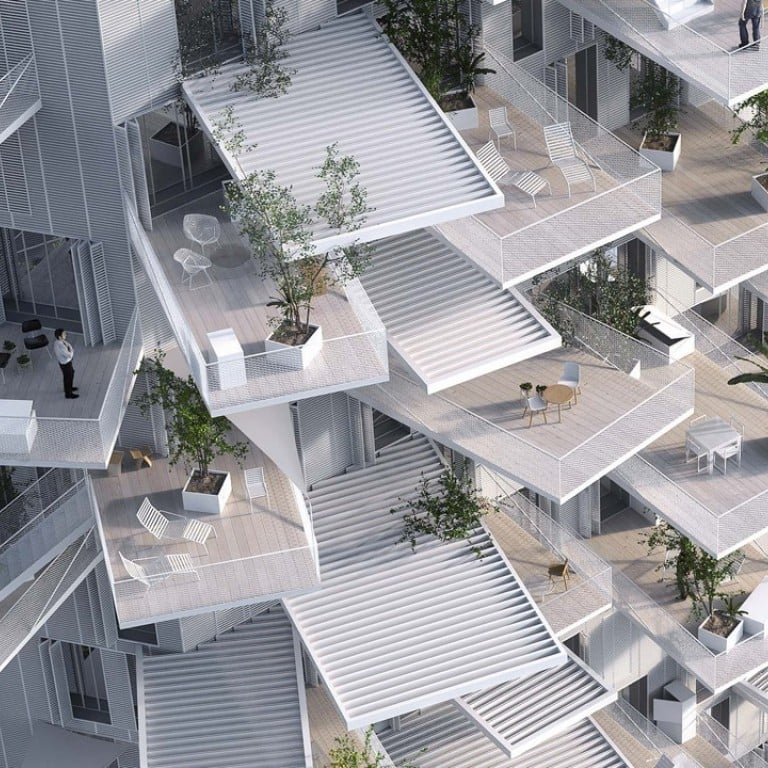
How architects are changing high-rise living with amazing balconies that stand out in more ways than one
From the cantilevered balconies of L’Arbre Blanc in France to the open-air skydecks of Singapore’s Oasia, architects are finding new ways for balconies to extend living areas, add some green and enliven otherwise ordinary structures
When Japanese architect Sou Fujimoto took the stage in Hong Kong recently, he opened his talk with an image of the lush greenery of his native Hokkaido. “Nature was part of my childhood,” he said.
That eventually worked his way into his architecture. Many of Fujimoto’s projects have sought to weave nature into the built environment, including one Tokyo house with radically transparent walls and another with an internal garden.
Why greenery is in for interior decor in 2018, and how to pick plants
For much of his career, though, Fujimoto’s ideas were limited to conceptual work, like his 2013 Serpentine Gallery Pavilion in London’s Hyde Park which used a grid of white steel poles to frame views of the surrounding greenery.
Now he has finally been able to scale up his vision. Construction is underway on L’Arbre Blanc, a 17-storey, 120-unit apartment tower in the southern French city of Montpellier.
Each flat in L’Arbre Blanc opens onto an extraordinarily deep cantilevered balcony, which gives the building the appearance of a giant pinecone – although Fujimoto prefers to compare it to a tree, something which is reflected in the building’s name, which means “The White Tree” in French.
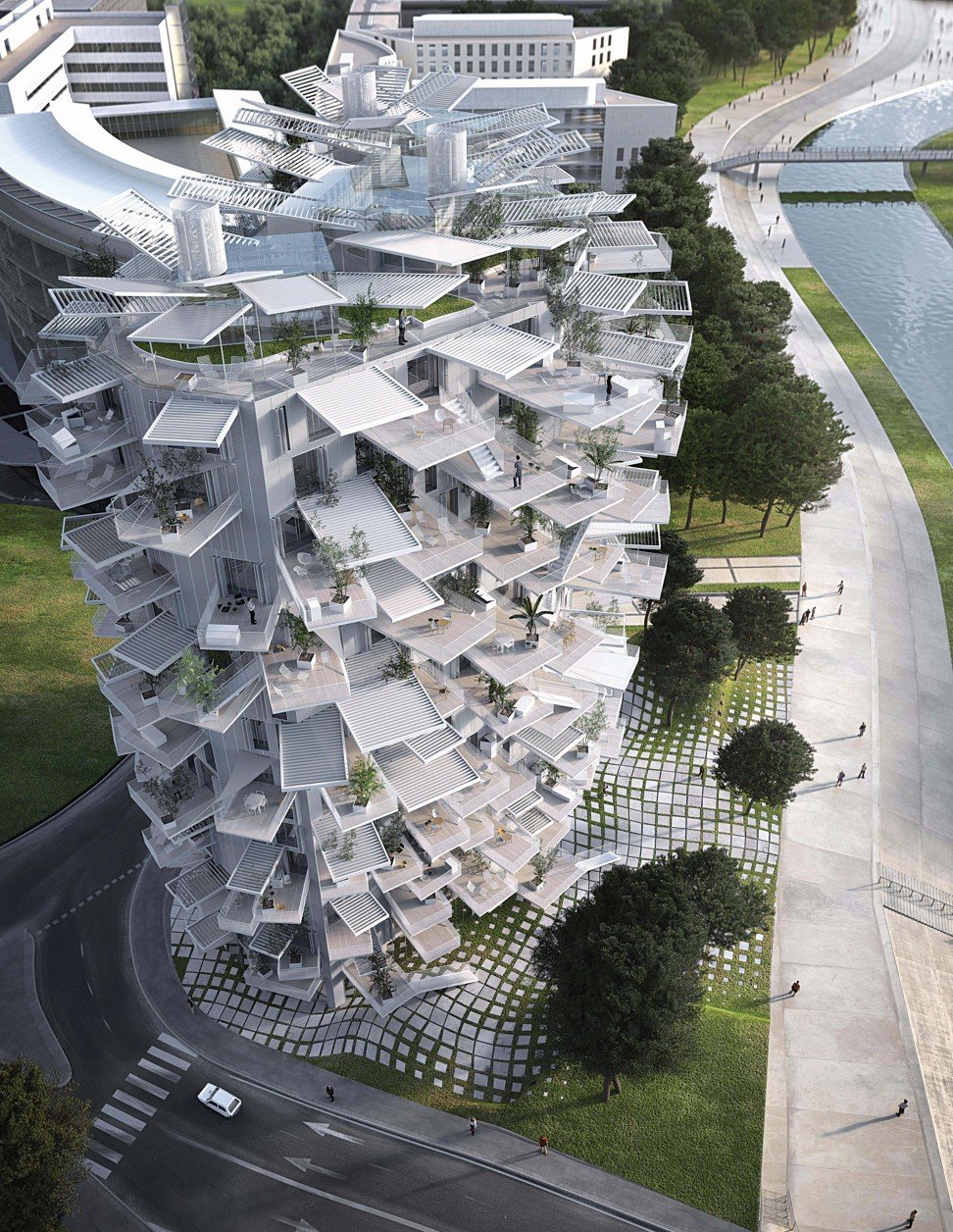
Fujimoto is not alone in his focus on balconies. Around the world, architects have taken a new interest in the outdoor spaces as a way to extend living areas, infuse buildings with greenery and enliven otherwise ordinary structures.
From a distance, the surface of Jeanne Gang’s Aqua Tower in Chicago appears to undulate like a wave, a visual trick caused by irregularly shaped balconies – some of which protrude as much as 3.7 metres from the building’s surface. Ma Yansong’s sinuous Absolute Towers, which rise from the flat suburban landscape of Mississauga, Canada, use unbroken balconies that wrap around the entirety of each floor to emphasise the buildings’ curves.
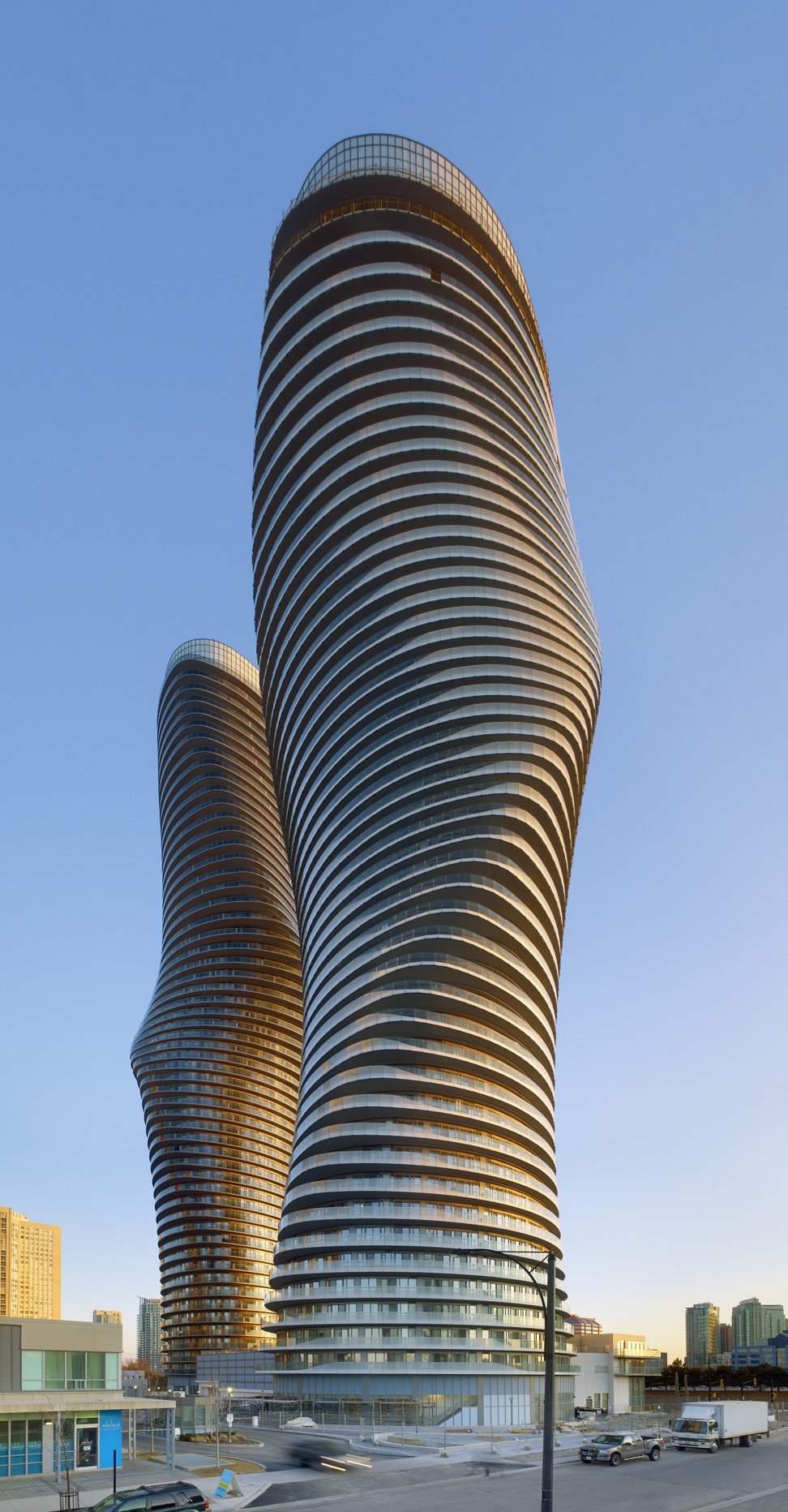
Balconies have long been a feature of building design. “Without the balcony, the history of the world would have looked completely different,” said architect Rem Koolhaas at the 2014 Venice Biennale, which focused on the fundamental elements of architecture. Leaders issue proclamations perched upon them; Juliet stood on one as she proclaimed her love for Romeo. In a more domestic sense, balconies provide an outdoor space to dry laundry, grow plants and relax in the fresh air for countless apartment dwellers.
My dream is to create architecture without walls
Recent advances in technology and engineering have allowed architects to take balconies to even greater lengths – or depths, as the case may be. In 2015, Italian architect Stefano Boeri completed work on the Bosco Verticale, a pair of apartment towers in Milan. Each 3.3-metre-deep balcony contains inbuilt planters fed by a building-wide irrigation network. Across the entire building, these planters house 13,000 shrubs and trees from 900 different species, positioned to thrive in the buildings’ various microclimates: cool and windy on the north facade, hot and sunny on the south.
“It’s a unique thing to live here,” says a resident. “The plants have developed a lot over the past three years, and we see them changing with the seasons.”
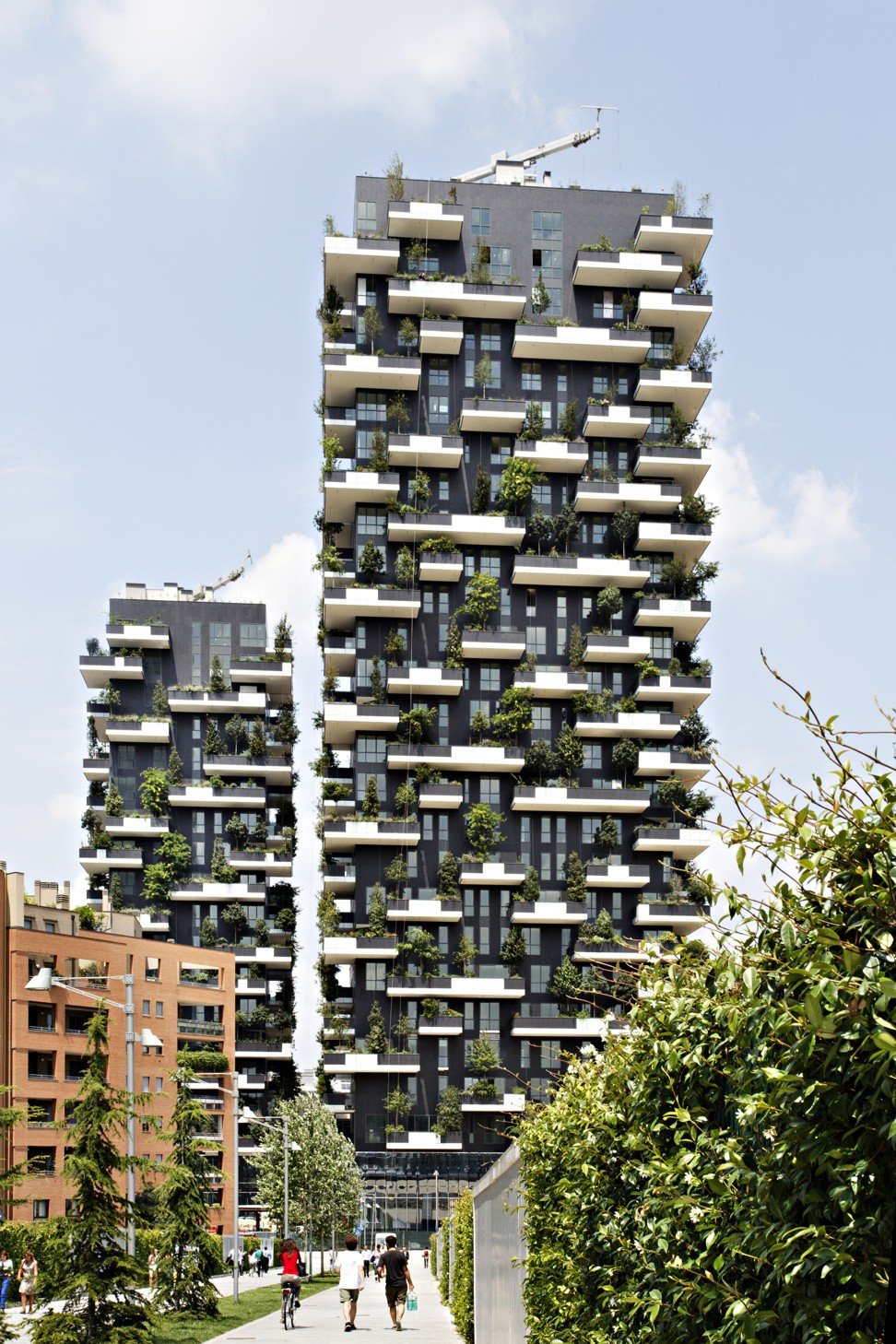
In recent years, Boeri has designed a number of similar towers around Europe, as well as in Nanjing in eastern China, where he is working on two towers whose balconies will be filled with trees and shrubs.
In Singapore, architecture firm WOHA has gone even further with buildings like Oasia, which includes large open-air skydecks. “As cities become more and more dense, the ground level is under enormous pressure to provide many things to many people,” Fujimoto says. “It’s much easier just to create new ground levels within a building.”
Fujimoto has proposed something similar with his Mille Arbres project, a structure studded with gardens that will bridge a Paris motorway. There will even be single-family houses on the rooftop – cottages nestled into an artificial forest high above the city streets. “My dream is to create architecture without walls,” Fujimoto says, explaining that he aims for a seamless transition between indoors and outdoors.
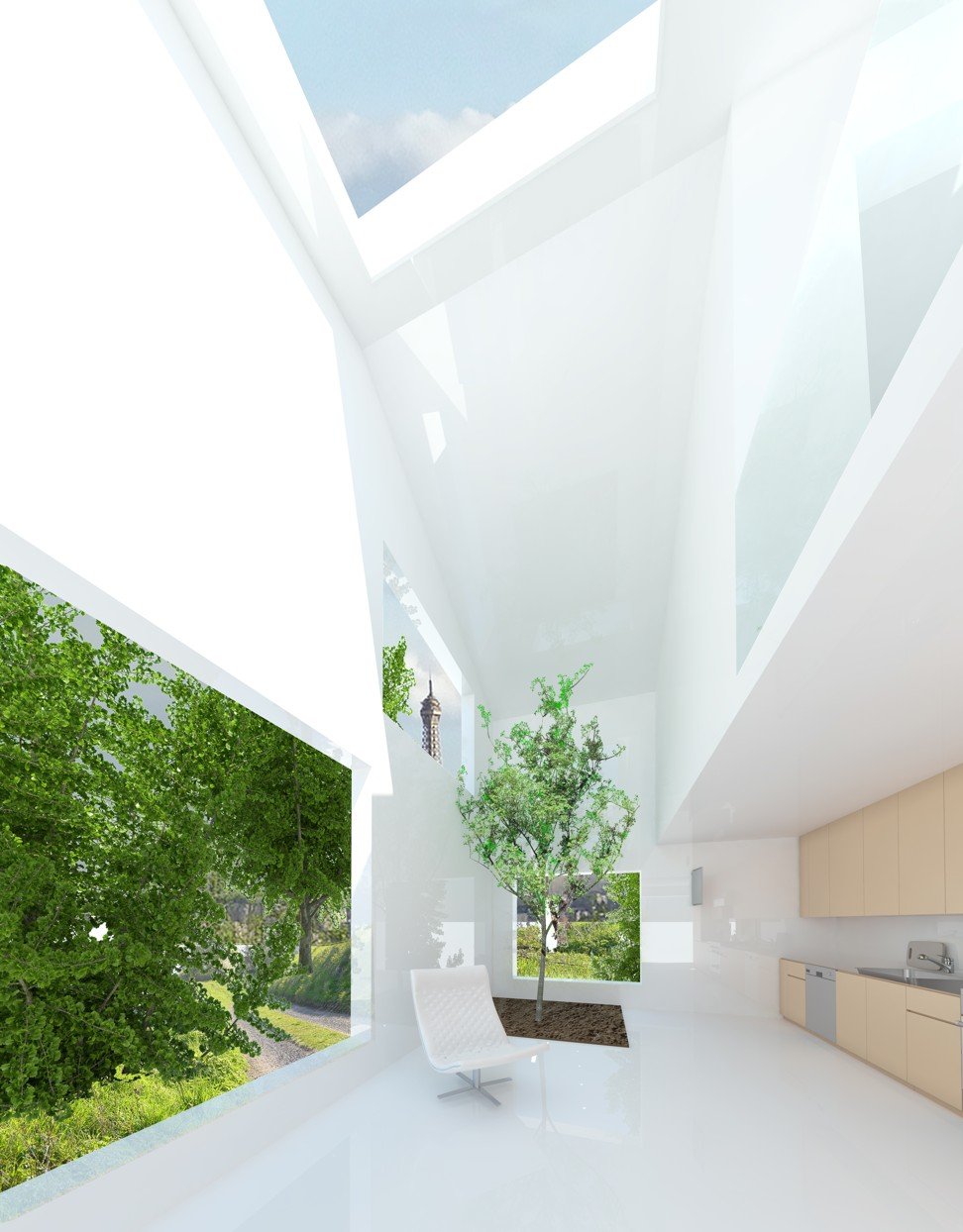
Balconies are more universal than massive roof decks, which is why Fujimoto made them the highlight of his design for L’Arbre Blanc. “It’s the south of France, a Mediterranean climate, so even in the wintertime people can have lunch outside on the terrace,” he says. “We proposed creating terraces that could accommodate that lifestyle in a 50-metre high-rise building.”
Fujimoto designed the balconies to grow progressively bigger towards the top of the building, reaching up to eight metres deep and six metres wide – the size of a typical Hong Kong apartment. In duplex flats, there are even staircases between the balconies. “They are really vertical outdoor living areas,” Fujimoto says.
The only way is not up, says Hong Kong architect who thinks city should rethink its vertical growth
Designing such large balconies was tricky, but Fujimoto’s team achieved it by building them from wooden decking and supporting them by steel underpinnings below and suspended cables above. “They’re prefabricated on the ground and put one by one on the walls,” he says. Work has just begun on installing the balconies and is expected to be completed by October.
Fujimoto says he is looking forward to seeing how people customise their balconies after they move in. They will no doubt install furniture and plants, but Fujimoto expects to see much more. Like a forest, the building will evolve organically with each modification by its inhabitants.
“Life itself will come out onto the facade,” he says. “Finally, you won’t be able to see the architecture – you’ll be able to see these stacked lives of people enjoying the beautiful weather.”

