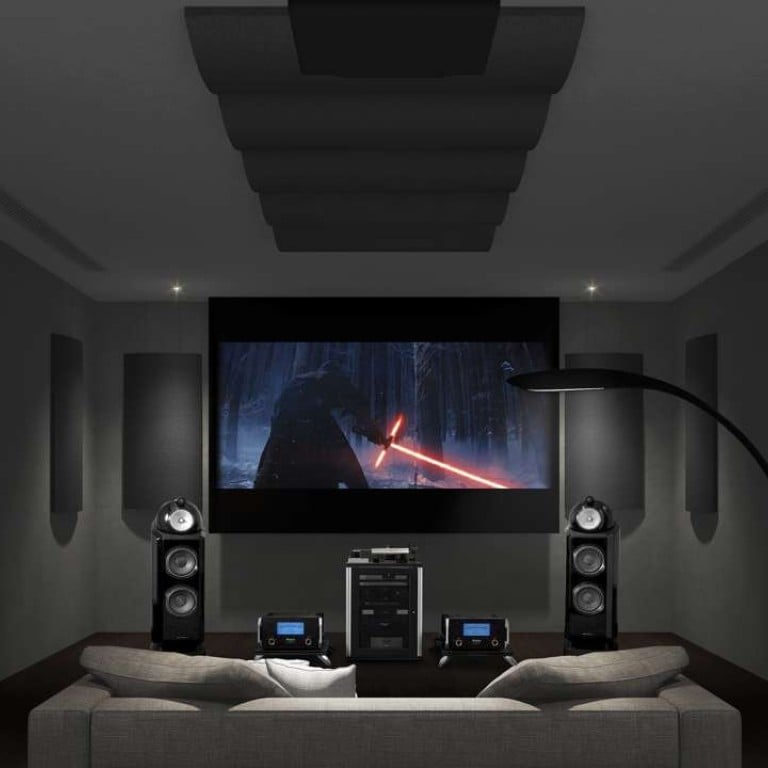
Keeping creative noise under wraps: the art of soundproofing
How you can drum or strum away to your heart’s content, without disturbing the neighbours
Drum practise is not the most neighbourly of hobbies in an urban environment.
The solution for one passionate rock’n’roller was to fit out a soundproof studio in a commercial and industrial building and jam away to his heart’s content.
For Edge Design Institute, a private music studio was an unusual request – the first, in fact, for Hysan Lee Hong-san, one of the project’s lead designers.
While this was not within the client’s home, it was to be his pseudo living room, serving not only for rehearsals, but as a venue where friends could visit to watch a performance, and a private cinema for film screenings.
An audiophile in the New Territories had a similar idea. With no room at home where he could comfortably crank up the volume, he engaged Jason Caroline Design to orchestrate a music room above his Sha Tin office.
Both studios had to be comfy, home-like and flexible, and be equipped with the best possible internal acoustics while minimising noise disruption to other tenants in the building.
Creating home-away-from-home music rooms shows the lengths some Hongkongers will go to overcome the constraints of urban density.
On the Edge Design project, the thick concrete floor of the building, located on Hong Kong Island, provided an ideal start.
The unit had a 1,000 sq ft footprint, but its double-storey height enabled the designers to overcome one of the main challenges of the project – visually separating the performance area from the required storage for the client’s collection of art and decorative items.
The designers adopted a “double box” approach, involving an outer shell that is mainly functional, concealing all the services and cabling, and an inner box, which leaves the interior open and flexible.
In between the two skins, insulation was installed. The ceiling was then lined with oblique timber panels angled to reflect sound and achieve better audio quality.
Different timber finishes – predominantly walnut – were used throughout in three-dimensional orientations: as a sequence of sliding panels camouflaging drawer openings, for troughs concealing the recessed lighting, as a floor treatment and for general storage.
“Wood’s softer quality also absorbs and diffuses sound vibrations more effectively compared to other, harder material,” Lee said.

Within the staircase (leading up to a private attic working space), pull-out, cube-shaped wooden furniture provides additional seating.
“The grand staircase not only highlights the double-height verticality of the space, but also channels guests’ focus towards the large movie screen or the perfectly framed Victoria Harbour view,” Lee said.
Contrasting with the warm wood is a textured grey foyer, finished in concrete and matching plastic laminate, its profile mimicking the backstage of a theatre.
Jason Caroline Design has done in-home music rooms before, but the request that it be in a Sha Tin industrial building was a first.
“It’s located one floor above my client’s office so that he can sneak out when things are quiet to watch a movie or listen to music,” said Jason Yung, the company’s co-founder.
Because the intent was to use the room during office hours, it could not emit any noise. The design team achieved this by cocooning the room in a soundproof box detached from the floor above and adjoining wall.
Two layers of pine wood panelling are filled with insulation, with an air gap behind, and cement render as the interior finish, creating multiple layers of soundproofing. Solid oak doors and timber floor treatment add to the acoustic properties of wood.
To further optimise sound quality, the owner specified BAD Arc acoustic panels be hung from the side walls and ceiling, adjustable to achieve the best result according to the type music he plays in order to achieve best result.
Sound insulation is not rocket science – a layer of insulation above the ceiling is enough to minimise disturbance to others
For another client, the owner of an expansive Mid-Levels duplex, Jason Caroline Design created a high-end audio-theatre room. It was not, in this case, a purposefully private domain – the client already had that in his upstairs den of his 6,000 sq ft apartment – but rather, a family space for the shared enjoyment of music and home cinema. It had to be the optimal acoustical environment for a high quality audio-visual system.
“Sound insulation is not rocket science – a layer of insulation above the ceiling is enough to minimise disturbance to others,” Yung said.
In this flat, over the insulation, the designers also created a layer of wooden strips covering the entire ceiling surface area to further absorb and reflect the sound.
Given that most urban flats do not have space to spare, could in-home entertainment provided off-site be a viable alternative to moving?
Yung believes so.
Another client, a Sha Tin gourmet as well as music buff, previously commissioned a kitchen-dining room fit-out in premises away from his home.
Yung is now looking forward to the next assignment from him.

