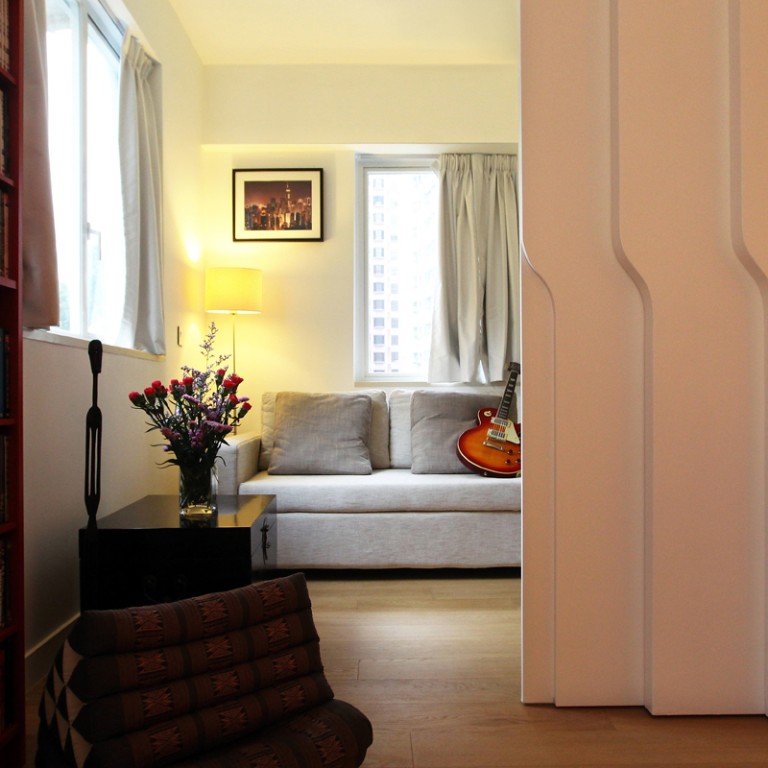
Let it slide
When a structural wall became an obstacle to a couple's open-plan dream, their design team looked to Japan for inspiration
At first glance around their apartment, you could be forgiven for thinking Frenchman Johann Goldman and Canadian Olivia Szeto have been disciples of minimalism, but it wasn’t long ago that they were tripping over each other’s clutter. When the couple opted to live together, in 2009, they rented 800 sq ft digs, into which they crammed two sets of possessions. Having to accommodate three sofas, a huge dining table and much else besides convinced them changes were necessary.
Their search for a new home led them to a 900 sq ft flat in Tin Hau.
“We loved it straight away,” says Goldman. “It was a great space, especially given our quite small budget, and though it needed renovation we could see that it had potential. We made an offer that day and the next it was accepted.”
The couple then met various contractors to talk about reconfiguring the apartment. They wanted to turn the cramped two-bedroom space into a loft-style, open-plan home. But it wasn’t until they met Geraldine Borio and Caroline Wuthrich, of architecture and interior design firm Parallel Lab, that they felt confident enough to start the renovation.
“The main problem was that there was no place to hang out,” says Borio. “Our biggest challenge was a two-metrelong structural wall in the centre of the apartment that we couldn’t move. So, instead, we concentrated on opening up the space, creating a series of areas linked to each other around the central wall but which could be closed off, if needed, for privacy.”
The living room and kitchen were at the back of the apartment, so the team shifted them to the front and moved the bedroom and bathroom to the back, where it is quieter. The apartment now features an open-plan kitchen with a long bar, a work area and a living room, as well as a reading and relaxation area that doubles as a spare room.
“We really wanted a guest bedroom but because it wasn’t going to be in use all the time it is part of the living room and can be screened off when necessary,” says Goldman. “Details such as the beautiful sliding doors that Parallel Lab designed for this room are definitely something we wouldn’t have had if we’d gone with just an ordinary contractor.”
As in traditional Japanese homes, sliding doors are used throughout the flat. When the couple want a private suite they close the doors separating the living areas and master bedroom. Borio adds: “Olivia wanted a study so she could work from home, so we’ve created what I call pocket spaces. Essentially, you overlap two purposes in one place. Here we designed a walk-in wardrobe and office space in one.”
When Szeto is not working, she can leave the doors open, creating a corridor between the bedroom and kitchen, the couple’s favourite area.
“We spend a lot of time there,” says Goldman. “I wanted an island but Geraldine came up with the idea of extending the kitchen work top so we can sit around it.
“We love it: we can fit six people round it easily.
The flat is just so much better designed than where we lived before.”

