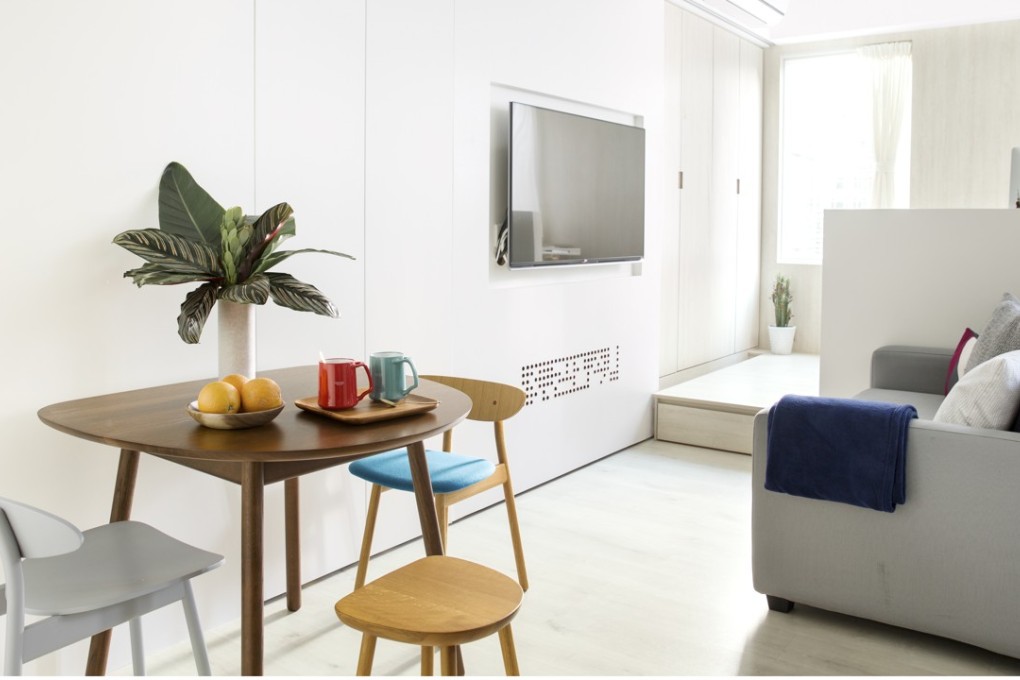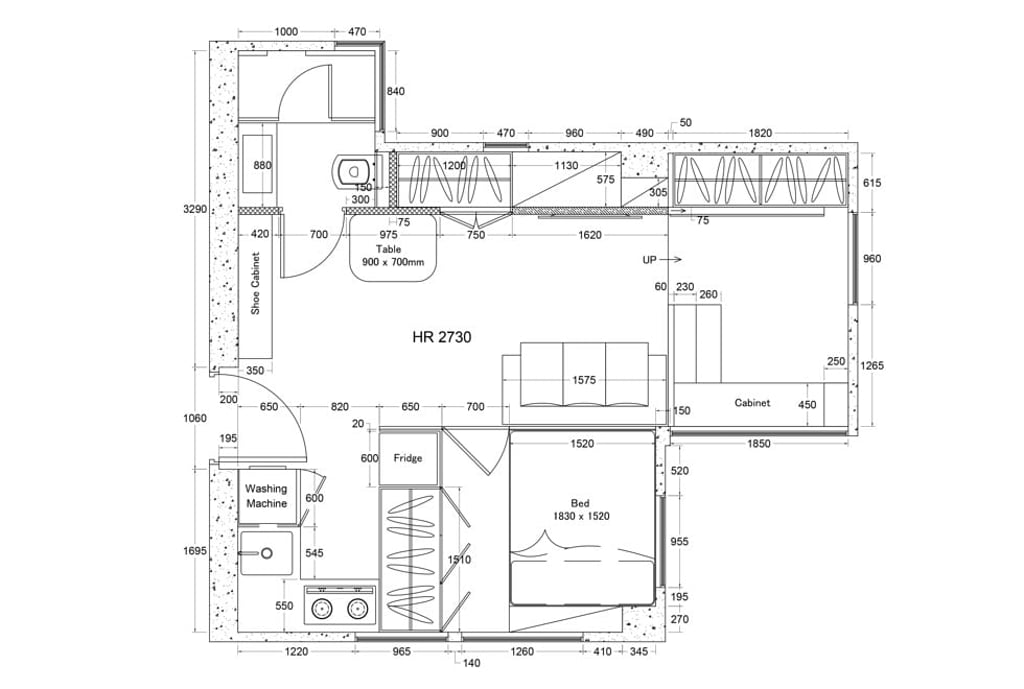Hong Kong interior designer creates timeless micro apartment for him and his wife
With just 369 square feet to play with, Glory Tam has had to use every trick in the book to make the most of the tiny Wan Chai flat. Simplicity was the key, he says

When it comes to purchasing property, the smart money makes location the priority. It is advice interior designer Glory Tam Chi-kiu, founder of Mister Glory, seems to have taken to heart. Over the past few years, he has purchased not one but three apartments in the same tower block in Star Street, the fashionable heart of Wan Chai.
“I love living here,” he says. “It’s a great area, and close to work.”
So when he and his bride-to-be, headhunter Eli Wong Wing-man, decided to live together, he sold his small bachelor pad and the couple bought a slightly larger apartment upstairs. (Tam also owns another flat in the building, which is rented.) They married in March; her dried bouquet is one of the few ornaments in the apartment.
“It’s my ‘third episode’ here,” Tam says. “I’ve owned three apartments in this block and they have all had different themes: retro, futuristic and timeless. This is the timeless episode. I wanted it to be eternally modern.”
It turns out that Wong was quite influential in setting the brief.
“She’d seen the retro and futuristic looks in the other apartments, but she wanted something more practical. This is her favourite of the three apartments I’ve designed here. I like it best, too,” he adds, loyally. “Simplicity was the key – not much colour variation. White is comfortable, but when you do add colour, you really see it.”
