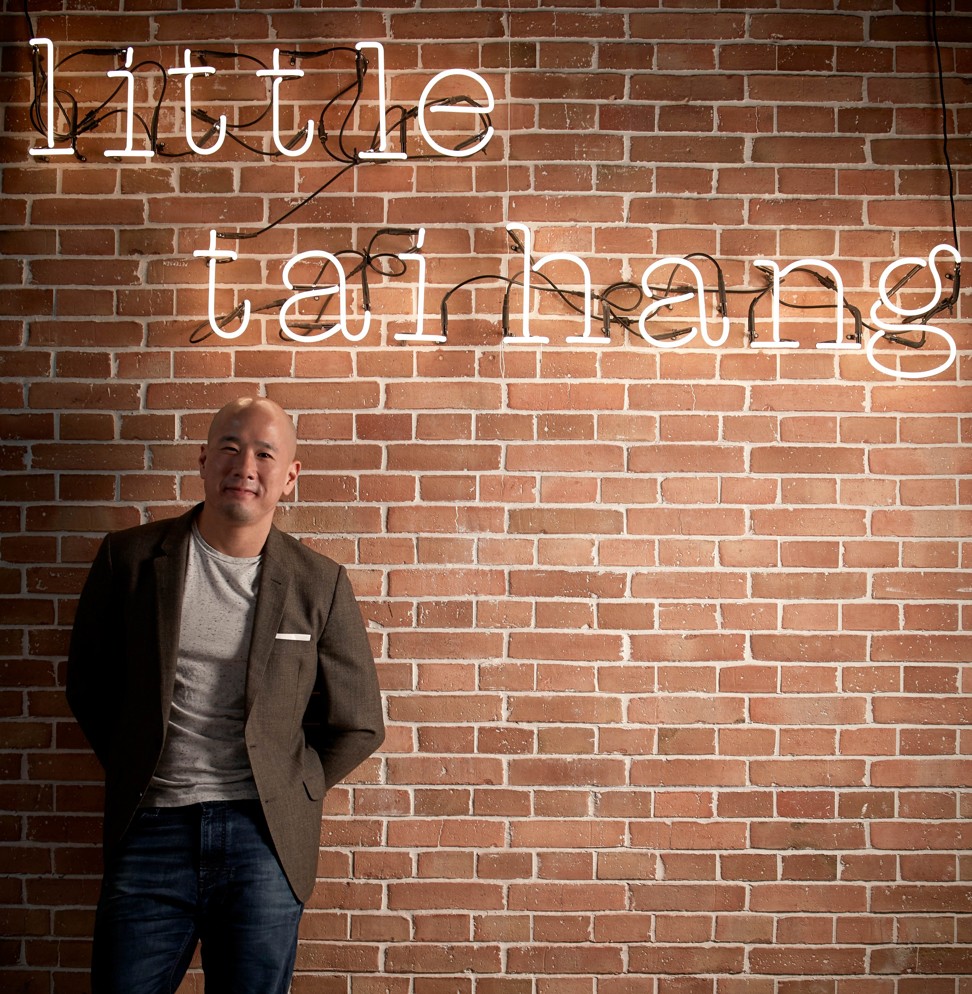
Little Tai Hang architect Tommy Pao on what inspired his unusual design
Pao used Wind in the Willows-inspired characters to inject nostalgia into hotel and serviced apartment complex, a project that has seen him begin his career with a bang
Educated at Yale and Harvard universities, architect Tommy Pao’s first project since finishing graduate school was the hotel and serviced apartment tower Little Tai Hang.
Little Tai Hang consists of a glass skyscraper that rises out of a three-storey brick podium. Why did you design the building in two such distinct parts? “Little Tai Hang is a glass-and-aluminium building in a fairly old neighbourhood. I didn’t want the building to stick out like a sore thumb, so the upper tower portion is designed to maximise the views from the rooms, while the lower podium is about blending into the area and engaging with the community.
“I drew from a lot of local vernacular to design the podium, which is [inspired by] mid-century architecture. Hong Kong still has a few mid-century buildings left – the YMCA building [on Bridges Street, in Sheung Wan], the Fringe Club and the Foreign Correspondents’ Club [in Central], and the Faculty of Medicine at Hong Kong University – and I gained a lot of inspiration from them. The podium is clad in brick, rough-cut stone and terrazzo – materials often used during the mid-century.”

Does that mid-century style extend to the interiors? “We have some mid-century-style mouldings in the corridors and, in the rooms, on the skirtings and cabinetry.”
What else inspired the decor? “A lot of hotel interiors have too much going on and we wanted to keep it simple. We want people to focus on the views and to feel at home, so one of our main drives was to remain fairly neutral. Throughout the space, we contrast some rougher, more unfinished-looking surfaces with white walls. For example, for the corridors we designed wooden chair rails [moulding that protects walls], the top portion of which is rendered in a rougher beige finish, and the backwash in the kitchens has a concrete look.”
A lot of hotel interiors have too much going on and we wanted to keep it simple. We want people to focus on the views and to feel at home
You also worked on the branding for Little Tai Hang, telling the hotel’s story through cartoon characters. Where did that idea come from? “I wanted a brand that was a little bit nostalgic and didn’t take itself too seriously. So I thought of children’s books and I came across The Wind in the Willows. I thought I could come up with something similar, so created Tiger, Toad, Duck and Monkey, who are all drawn to Tai Hang because of their different passions.”
What are you working on at the moment? “There’s going to be phase two of Little Tai Hang. There are three plots of land that are close to each other that we [Pao and the Cornes Group, a trading house run by Pao’s father, Shinichiro Watari] bought in 2006. The current Little Tai Hang is on Tung Lo Wan Road and the other two sites face Victoria Park. The next two buildings are currently under construction and should open at about the same time. They’ll all be known as one complex, with all hotel rooms and serviced apartments operating under the name Little Tai Hang. They’ll hopefully work to bring the neighbourhood closer together.”

