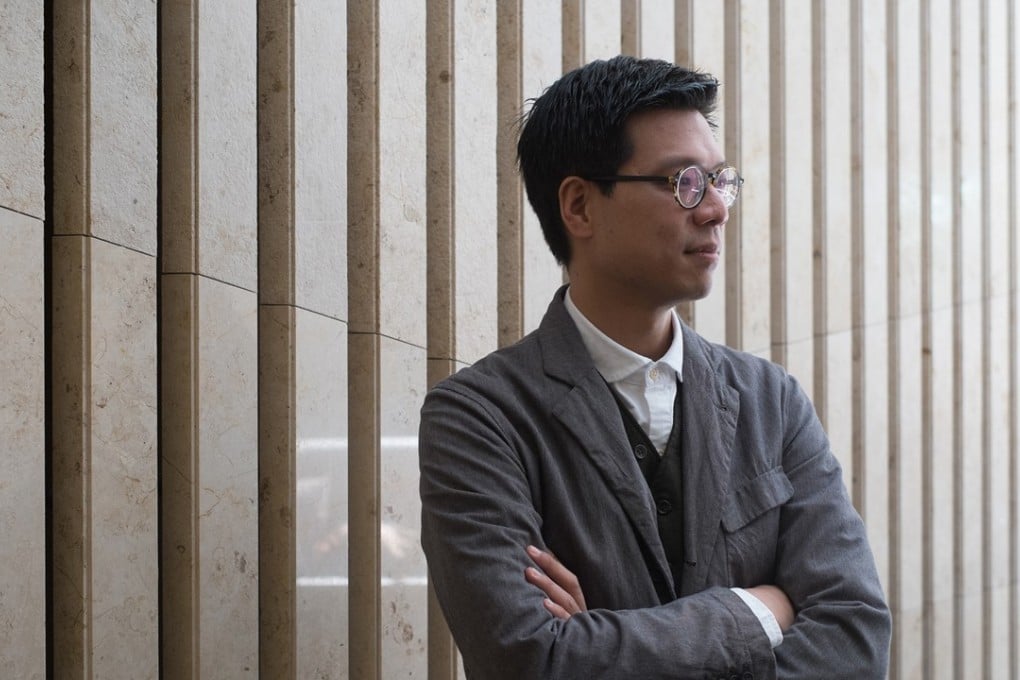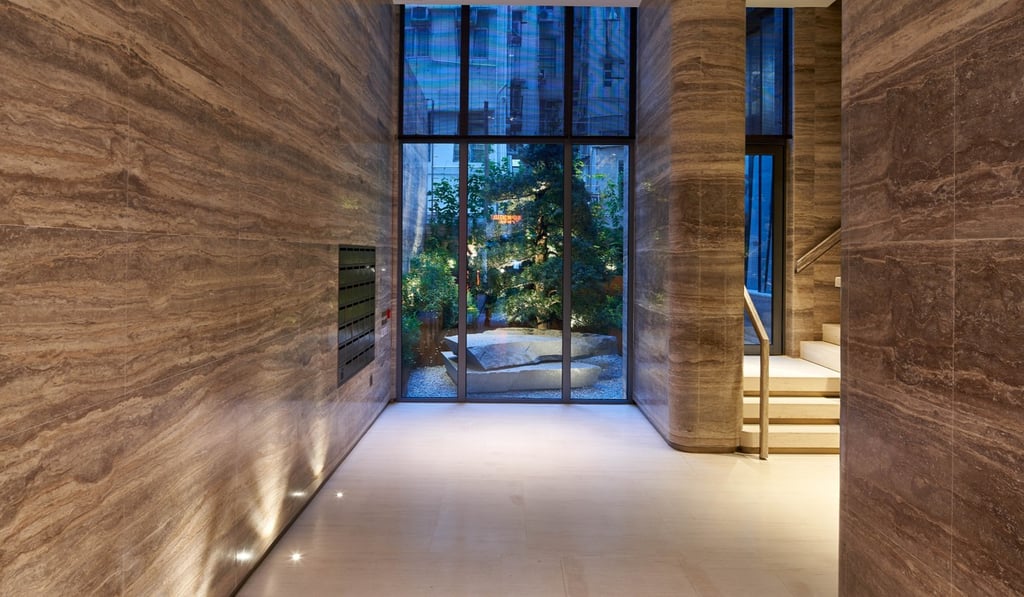How Hong Kong architect created an oasis in the middle of the bustling city
Frank Leung, the founder of via architecture, explains the inspiration behind the interiors of residential development 28 Aberdeen St, a 40-apartment tower directly across from PMQ

How did you create that sense of serenity? “We were keen on expressing and exposing the nature of the materials; that’s our main approach to all the areas inside the building, which is exemplified in the lobby.

“The lobby is a simple, rectilinear space with four-metre-high walls of silver travertine sourced from Portugal. We looked for particular blocks [of travertine] where there was strong gradation from one end of the stone to the other. We wanted the stone to be dark at the bottom and then gradually get lighter. We rounded off the corners of the walls, to give a sense of craftsmanship and help with the flow of the space.
Once you go up to the apartments you’ve got this amazing view, so it’s really a bit of a journey from the busy, active streets into a calm, serene home
“The travertine walls frame a view towards the back garden, which was designed by Hong Kong-based landscape architects ALN and has this amazing pine tree, and a Japanese rock sculpture that the client [Hong Kong-based real estate developer The Development Studio] flew in from Japan. So, natural light comes into the space and you can see the stone; we think it transports you away from the hustle and bustle of the city.”
