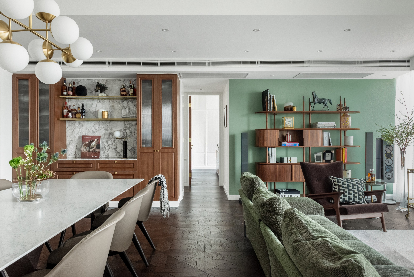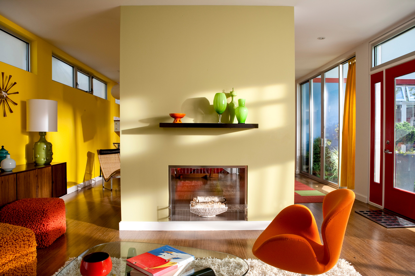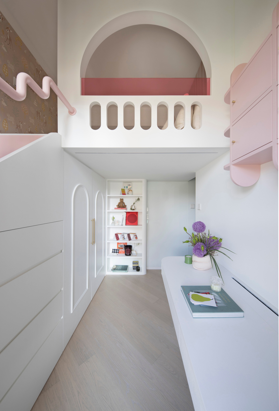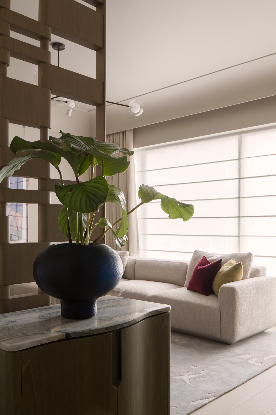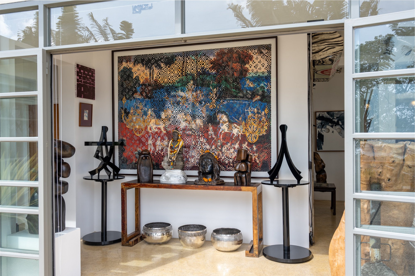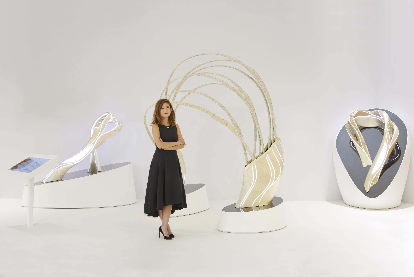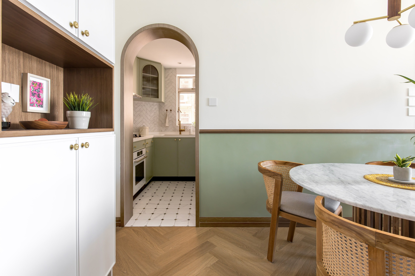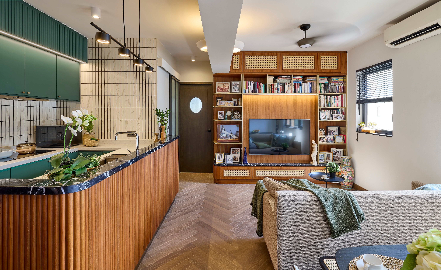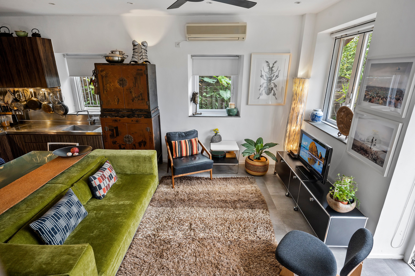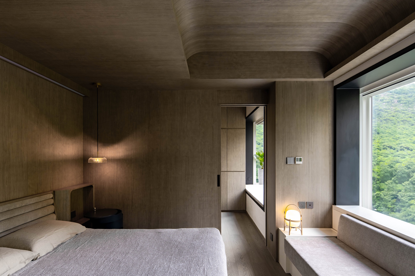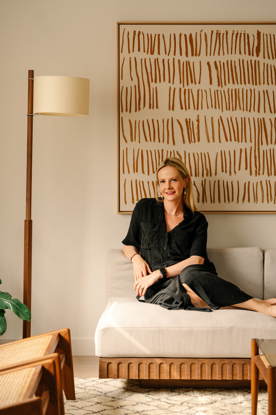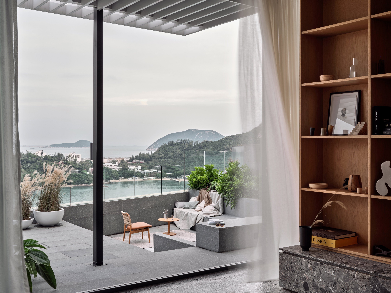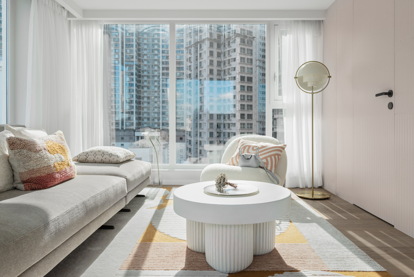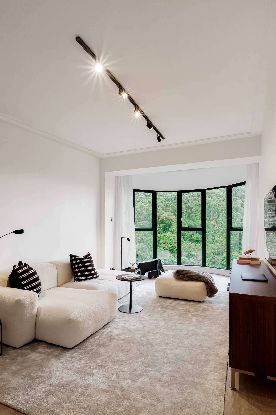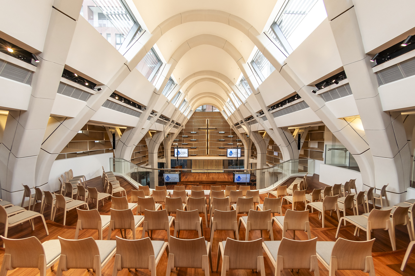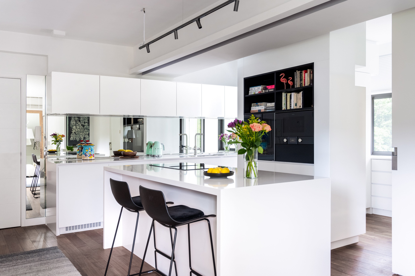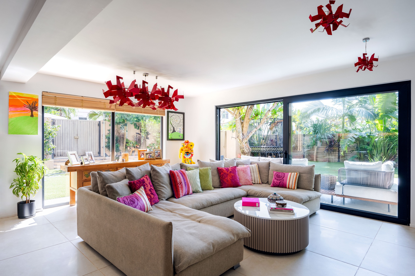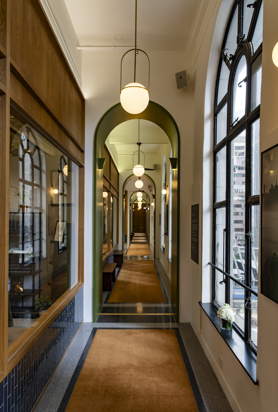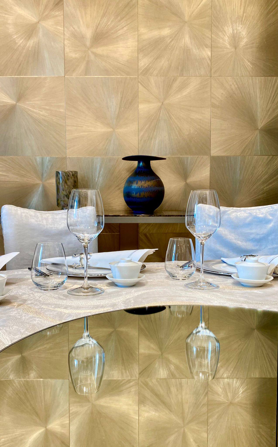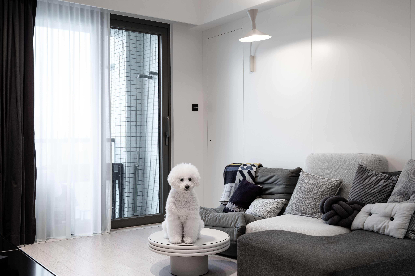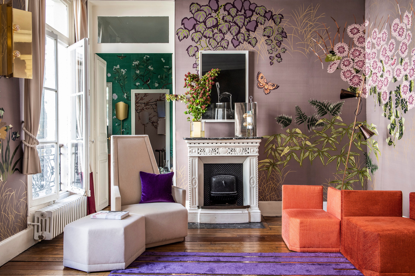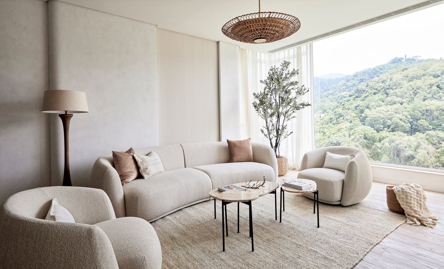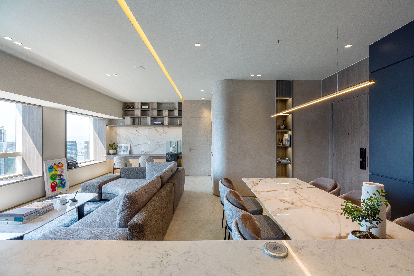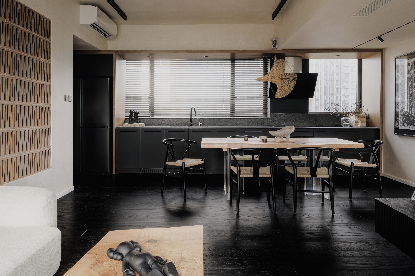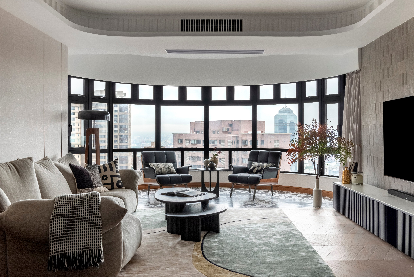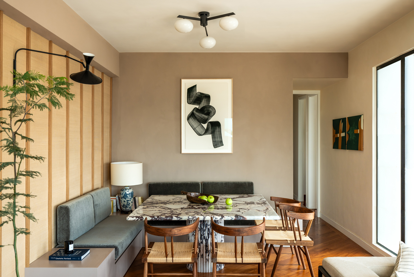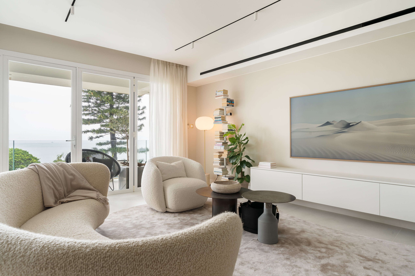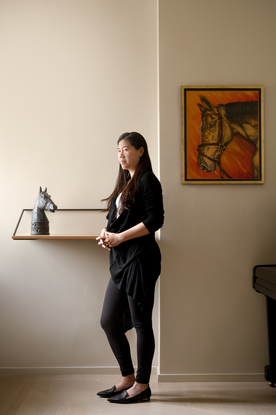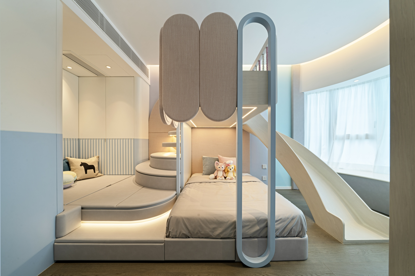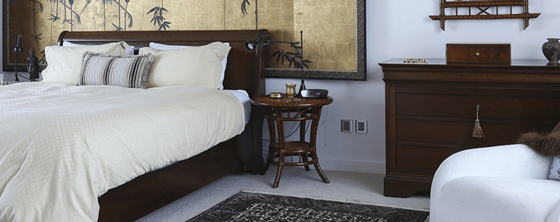
Topic
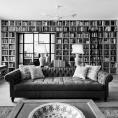
The city's house-proud open their micro-flats and mansions to show how to live in style and comfort. We explore public and private spaces room by room, and discover the designers and architects behind some of the world's most creative projects.
The government is finally taking the lead with setting limits, but it is to be hoped that as more usable land is found, minimum sizes can be raised.
- A four-bedroom, three-bathroom apartment in Lai Chi Kok was turned into a one-bedroom space with an enlarged living and dining area for family gatherings
- Elegance and timelessness show in the sophisticated furnishings selected and styled by the designers, while a mustard yellow ceiling adds a touch of joy
Minimalist tones are so yesterday – daring hues and bold colour themes are the choice for Gen Z
Polished and playful in equal measure, the Barbie Dreamhouse-inspired Ho Man Tin home of a young family shows it may be possible to please everyone.
An outdated 1,100 sq ft Mid-Levels apartment has been transformed into a microcosm of Hong Kong, with its balance of energy and serenity capturing the duality of the Fragrant Harbour.
A Hong Kong art gallery owner’s hilltop family home in the New Territories is a kaleidoscope of vibrant, fun artworks – every room inspires creativity and tells a different story.
She credits fashion designer Zandra Rhodes as her first inspiration, but a visit to Ng’s Hong Kong studio feels more like an episode of dystopian Netflix show Black Mirror
A Hong Kong-based client’s favourite colour shade was not only on trend, it was also the perfect hue to turn her 520 sq ft Tsuen Wan flat into a relaxing sanctuary.
This 510 sq ft retirement apartment in Hong Kong’s Tai Hang neighbourhood has been given a Bauhaus-inspired renovation that will allow its elderly occupants to age in place – and comfort.
A design journalist reflects on the house in a village in Hong Kong’s Sai Kung district she called home for 20 years, and how the homes she wrote about influenced numerous upgrades to its interiors.
Harbour views are prized in Hong Kong, but a renovation of a flat with huge windows makes the most of its vistas of verdant hillsides to create a restful interior with notes of wood and stone.
A Hong Kong village house with a Balinese vibe brings Scandinavian, Moroccan and Japanese elements together seamlessly – and it all started with a single-line drawing.
Renovation of a seaside house for a family of four gives it a coastal vibe – think whitewashed walls, a timber staircase that funnels light down, and stone floors that ‘don’t show marks or pet hair’.
A triplex apartment in Hong Kong’s Mid-Levels offered plenty of space to play with, but its slim footprint meant adopting a simple Nordic design.
A minor update to an apartment in Hong Kong’s Mid-Levels turned into a full-blown renovation. The results reflect the homeowner’s tastes and spin maximum satisfaction from a minimalist aesthetic.
The new Union Church has been designed to honour the congregation’s 180-year history in Hong Kong. Tree-like structural columns support a vaulted ceiling and the airy space is filled with natural light.
Architect Georges Hung and his wife lived for three months in their Discovery Bay home before deciding how to renovate it. He turned the apartment from cramped and boxy into an open, airy space.
Coming design trends, chosen by experts and an AI, include technology, statement towels, terracotta and bold marble, and biophilic design – including preserved plants and floral wallpaper.
A Hong Kong interior designer tapped her employees to turn the family’s three-storey private villa in Sai Kung into a colourful, light-filled home whose indoor and outdoor areas seamlessly connect.
Hong Kong is not lacking in shopping centres, but the latest, The Pedder Arcade, is unlike any other. On the fifth floor of the Pedder Building in Central, it is the passion project of Mark Cho.
Alexander Lamont’s Bangkok showroom is testament to the British designer’s approach of transforming once ‘bloody and smelly’ materials into ultimate and absolute luxury.
From an Eames dining chair to a Le Corbusier lamp, nothing but the crėme de la crėme of high-end designer items were good enough for the Hong Kong high-rise home of two discerning creatives.
Tastemakers like Kate Moss and Gwyneth Paltrow, and hip hotels and clubs around the globe, are excited by the trend in custom-made papers that help you stamp your character on your home like never before
After being gutted and renovated for the second time in a decade, a Hong Kong flat has gone from child-friendly home to minimalist grown-up space, and it’s a beautiful transition.
A Hong Kong-born couple looking to replicate their New York apartment in their home city found a Tsim Sha Tsui flat offering similar views. All they then needed was a bit of design magic to conjure up the same sense of space.
A couple turned a four-bedroom space in Yuen Long, in Hong Kong’s New Territories, into a bespoke home with lavish bedroom suite, space for entertaining and a natural, earthy vibe.
When the opportunity to buy a flat in their favourite Hong Kong building came up, a couple grabbed it, and set about turning the apartment into a well-rounded home that suits their disparate tastes.
Clever take-with-you design details can transform bland rented flats into distinctive homes – as showcased in two Hong Kong properties.
Two flats, one above the other, were combined into a duplex for a family in Repulse Bay. The result is a home that makes the most of its sea views and has a white-on-white palette that gives a sense of tranquillity.
Long-distance design, made necessary by the Covid pandemic, were an extra hurdle for a professional show jumper’s renovation project, but physical changes to her Hong Kong apartment were kept to a minimum.
Bearbrick collectible toys, a built-in children’s playground with a treehouse-style bed and slide – there’s a playful vibe to this Hong Kong apartment.






