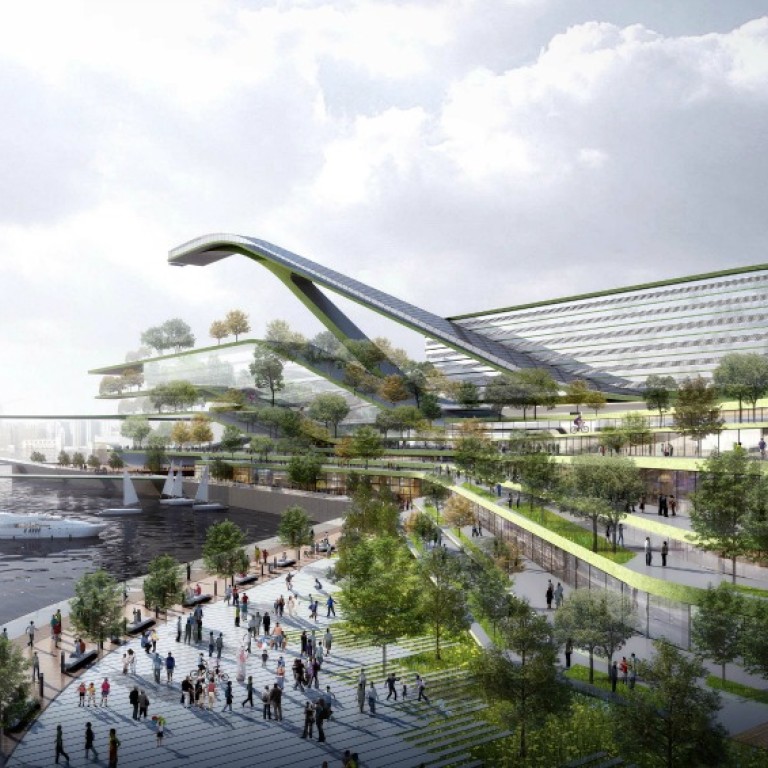
Four designs chosen for redevelopment of former Kai Tak airport site
Entries include floating markets and movable bridges; winner to be picked in November
Four designs for the development of the former Kai Tak airport will be exhibited for two months for public comment.
The plans were chosen from 80 submissions in an international competition. They incorporate low-carbon features and harbourfront facilities on the 90-hectare strip of land comprising the tip of the airport runway, part of Kwun Tong ferry pier, and the body of water in between.
A panel appointed by the Development Bureau will pick a winner in November and the district will be developed based on the winning entry, but may also incorporate other shortlisted designs. Public comments will be “considered” by the panel.
The ‘Waterland, Wonderland! Floating Configurations for the Memory of Space’ design features pontoons which could be arranged to form streets, exhibition venues, markets and a floating sunbathing area.

The ‘Rising Landscape’ design proposes movable bridges, a raised runway park, waterfront promenade and solar panels. High-end hotels, retail space, exhibition halls and other tourism facilities will be built under the plan. A Formula E track could also be constructed.
A so-called Kai Tak Island would be created under the third shortlisted entry, ‘Healthy Lift Off’, by reversing part of the reclamation of the runway. It also proposes to improve water quality by making use of local wetlands, rain gardens and treatment facilities, so it would be suitable for recreational water activities such as fishing, swimming and canoeing.
The fourth entry ‘Dragon Park’ features a big canopy. Space for exhibitions, sports and other activities would be created from recycled containers. A floating stage will also be created to host performances.
Brenda Au Kit-ying of the bureau said names of the designers and their organisations have been withheld to ensure fairness in the competition.
Planning studies of the area will be completed by 2017 and the facilities would come into use in stages from 2021, Au said.
