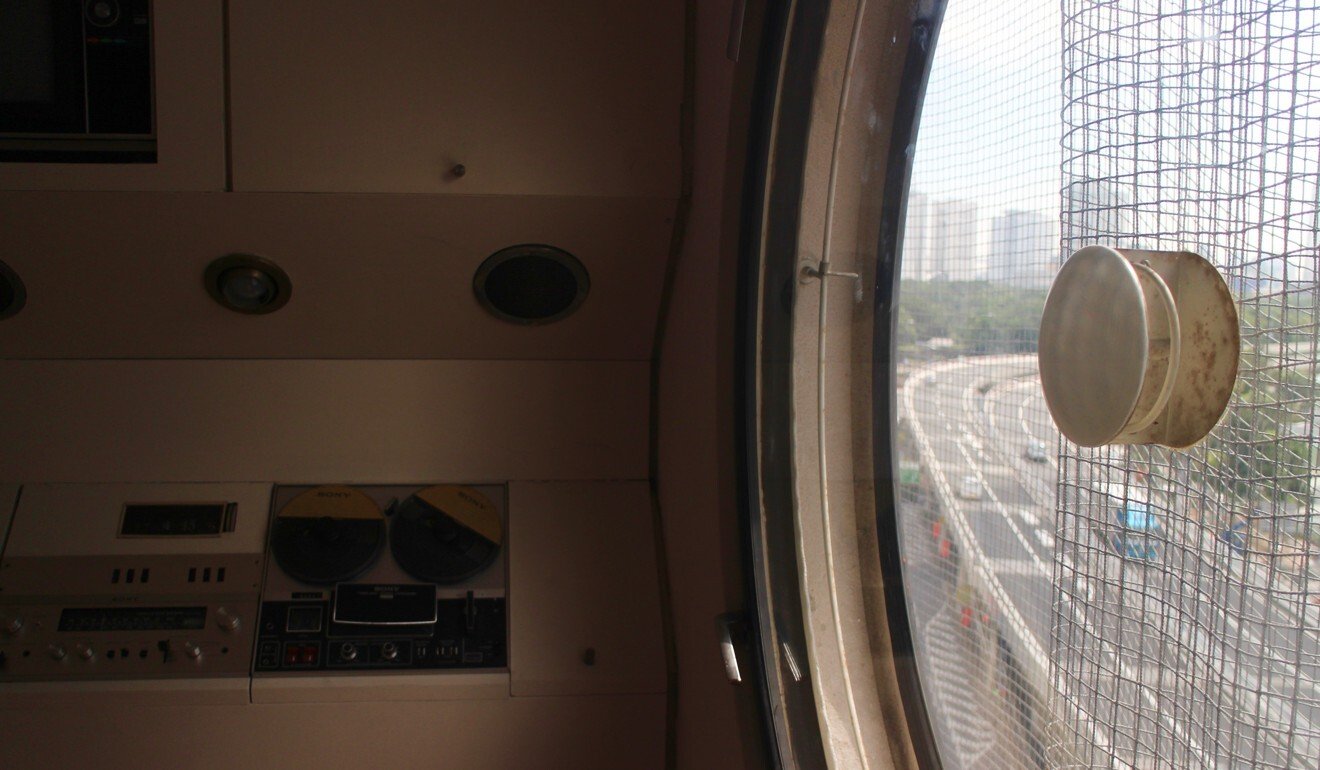
Japan calls time on the Nakagin Capsule Tower, a once futuristic vision of ‘metabolism’ architecture
- The Ginza landmark designed by Kisho Kurokawa was completed in 1972 with a plan that each of its 140 capsules would be upgraded every 25 years
- Half a century later, not one has been replaced and the firm that owns it has finally lost patience. For now it is a time capsule of a time when rotary phones and reel-to-reel tape recorders were state-of-the-art
On the western edge of the upmarket Ginza district, the 13-storey building catches the eye as a complex of 140 cubed capsules stacked almost haphazardly atop one another. From each identical unit, bolted onto the central tower, a single, circular window stares out over the city like an eye.

Ironically, for a building that was designed to be replaced and upgraded, not one of the units has been swapped out since it was completed.
There has been talk in the past that the Nakagin might have outlived the vision of its creator, but the real estate firm that owns the property now seems to have finally decided that time is up for the iconic building. Of the 140 units, only 20 are lived in and a further 40 are used as offices. Tenants’ contracts are not being renewed and no one else is being permitted to move in.
The looming end of the Nakagin has provoked some contrasting reactions, even among fans of Kurokawa, who died in 2008, and “metabolism” architecture.
“Metabolism was Japan’s first masterpiece of architectural thought and the Nakagin tower helped to transmit that concept overseas,” Tatsuyuki Maeda, a resident and head of the Nakagin Capsule Tower Preservation and Restoration Project, said.

Maeda first bought a room in the building in 2010 and presently owns 15, renting them out to tenants. Today, he still hopes that a company will come forward to buy the entire structure and conserve it for future generations – although he concedes that might be difficult, given the cost required to renovate the tower and the value to developers of the plot that it stands on.
“Ideally, I would like to replace the capsules to complete the vision that Kurokawa had of metabolism architecture,” he said.
For 11 years, Yuka Yoshida has been giving guided tours of Tokyo’s architecture, with the Nakagin tower a highlight, particularly for foreign visitors to the city.
“It’s important because it is an icon for the metabolism architectural movement of the 1960s and 1970s, which disappeared quite quickly, and buildings are just not designed like this any more,” she said.

Yoshida believes the movement fell out of favour due to the Japanese preference for new buildings and homes over older “second-hand” properties, which means that many other examples of unique Japanese architectural concepts have similarly been lost to the wreckers’ ball.
“The Japanese prioritise economic efficiency over our architectural legacy,” she said. “I do not think that people are educated about just how important it is to protect our architecture and our heritage. People like new things or the very old; not many people are interested in the stuff in-between.”
When it was built, the Nakagin was the tallest structure in the area and looked out across the Shinagawa railway sidings to Mount Fuji on the horizon. Now, it is relatively low-rise in comparison to the colossal and ultra-modern Shiodome district, which also blots out the view of Japan’s most famous mountain.

Units were sold for 5 million yen (US$46,000) in 1972, but the cost of refurbishing a single unit is now estimated at 10 million yen. That has not happened, however, as the complexities of the interlocking structure mean that all of the cubes would need to be replaced at the same time – with the timing something that neither owners nor residents have ever previously been able to agree upon.
The result is that the building unquestionably looks run-down, with the entrance area scruffy and the exterior covered in a vast net to keep the pigeons from roosting and chunks of concrete from falling on pedestrians. Interiors are lined with asbestos. The repairs would be a formidable task.
In Japan, will Imperial Hotel’s US$2 billion facelift make it finally fit for royalty?
But Yoshida is against renovating the Nakagin.
“It would be great if it could be preserved, but I understand that the cost of maintaining the structure when it needs a lot of work is a problem,” she said.
“So, in the spirit of metabolism architecture, many people think the concept can be continued in a ‘phase two’ of the Nakagin,” she suggested. “Ideally, that would be in the same location, but if that cannot happen then we could simply move the concept to a new site and design a new building that would find a way to continue these ideas.”

