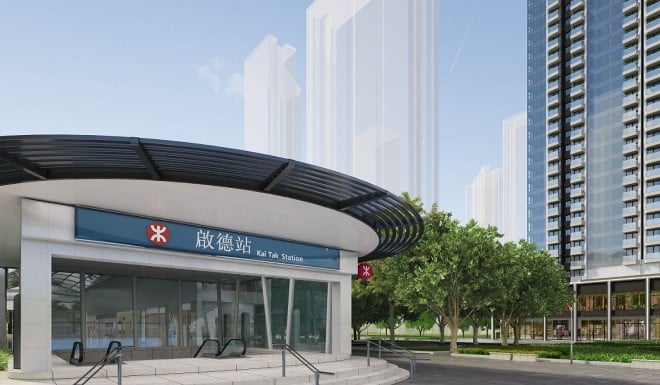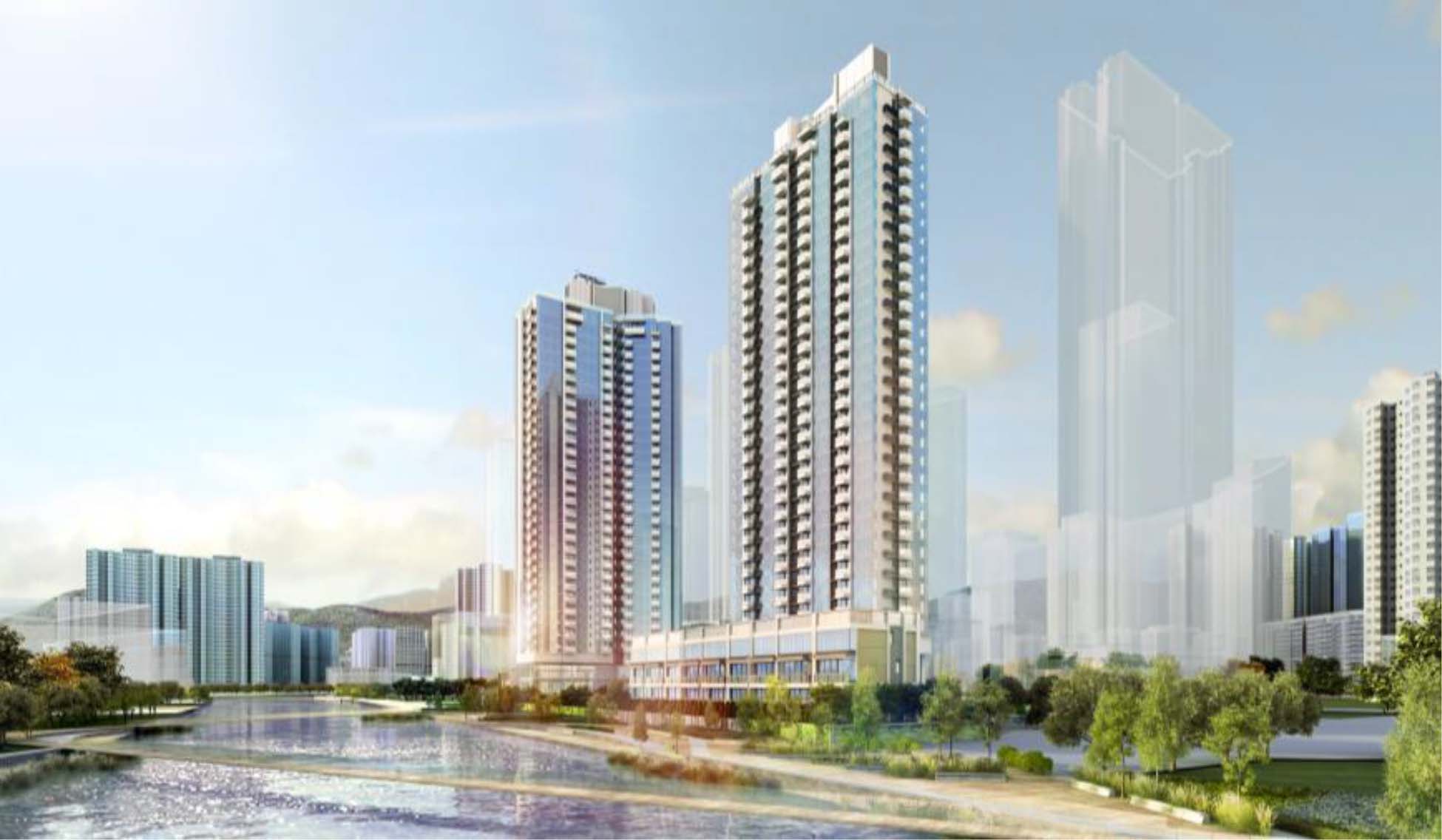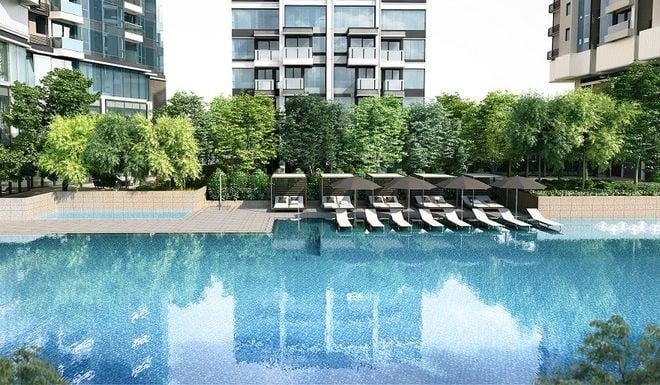
The new frontier of smart living - riverside oasis in the metropolis
In the smart living age, where you live and how you live matter. Be at the forefront of living with a smart home at OASIS KAI TAK that is situated in a metropolis designed to be a new hub for a new age in Hong Kong – Kai Tak City.
[Sponsored Article]
In the smart living age, where you live and how you live matter. Be at the forefront of living with a smart home at OASIS KAI TAK that is situated in a metropolis designed to be a new hub for a new age in Hong Kong – Kai Tak City.
Core business district
Envisioned and developed by the government, the former Kai Tak airport and its vicinity will be metamorphosed into the Kowloon East Central Business District 2. When fully developed, Hong Kong’s largest urban development project will offer 5.4 million square metres of commercial space, nearly twice as much as Central.
Easy connectivity
Befitting its status as a new metropolis, easy connectivity is a given. Strategically situated upon the axis of the Shatin to Central Link (with sections scheduled to open in 2019 and 2021), it will take commuters only 15 minutes to travel to Central from the new Kai Tak MTR Station upon completion.

A sporting life
A healthy lifestyle is key to a well-balanced life. At Kai Tak, over 100 hectares of land or one third of its entire development area are earmarked for recreational greenery and numerous urban parks. You can enjoy the action at the Kai Tak Sports Park featuring a variety of world-class sports venues hosting international athletic events and large cultural and artistic performances. Upon completion, it can accommodate up to 65,000 spectators, nearly five times as many as the Hong Kong Coliseum.
The Metro Park offers expansive green spaces for the family to enjoy. Covering an area of 24.3 hectares equivalent to 1.3 times the size of Victoria Park, it is scheduled to open in 2021 and will become the largest park in Hong Kong.
Leisure pursuits
Fancy a quick weekend getaway or a staycation? Get on board a luxury cruise ship at the Kai Tak Hong Kong Cruise Terminal. Built to international standards, it has been receiving some of the world’s largest cruise ships. Or check into one of the luxurious international hotels to be opened on the Kai Tak Runway Precinct which is also lined with high-end restaurants.
An oasis by the river
With all it’s got going on, Kai Tak City Centre is the place to live. New private residential properties are being built in the promising Kai Tak Grid Neighbourhood, with the last of the six projects on offer being OASIS KAI TAK. Developed by Wheelock Properties renowned for its quality establishments, OASIS KAI TAK is located just one minute’s walk away from the future Kai Tak MTR Station, offering supreme convenience for getting to all parts of Hong Kong.
Situated adjacent to the Kai Tak River undergoing regeneration, OASIS KAI TAK offers residents the tranquillity of green living right at their doorstep.

Nourishing BODY N SOUL
Getting the body fit and the soul uplifted is part and parcel of living in OASIS KAI TAK. CLUB OASIS, a four-storey sports facility that occupies over 16,000 square feet, is punctuated with a BODY N SOUL concept. In addition to a state-of-the-art fitness gym, there’s an infinite climbing wall, yoga studio and interactive bike racing that is open 24 hours a day. A fight club, indoor heated swimming pool and a 50-metre long outdoor swimming pool, the only one of such length in the Kai Tak neighbourhood at the moment, offer a variety of facilities to get you fighting fit.

Smart living
With smart living being the new green and the sharing economy booming, you can live smart at OASIS KAI TAK. The latest technology and the Internet of Things are being applied throughout the development aimed at making your life more comfortable, efficient and convenient. You can control in the palm of your hands innovative solutions such as Smart Home Delivery and Smart Laundry. Or make electronic payments, book clubhouse facilities and more through a Smart App.

Adding to the experience is city’super, the developer’s Strategic Lifestyle Partner, who will provide exclusive services such as express e-shop delivery and special offer on seasonal items and lifestyle events to residents.
It’s about time you make a smart decision to live a stylish and seamless lifestyle in an oasis in the new Kai Tak City Centre.
Disclaimer
Enquiry Hotline: (852) 2118-2688
District: Kai Tak | Street name and street number allocated by the Commissioner of Rating and Valuation: 10 Muk Ning Street (Note: This provisional street number is subject to confirmation when the Development is completed) | Address of the website of the development: www.oasiskaitak.hk
The photographs, images, drawings or sketches shown in this advertisement/promotional material represent an artist’s impression of the development concerned only. They are not drawn to scale and/or may have been edited and processed with computerized imaging techniques. Prospective purchasers should make reference to the sales brochure for details of the development. The vendor also advises prospective purchasers to conduct an on-site visit for a better understanding of the development site, its surrounding environment and the public facilities nearby.
Sources of information:
MTR Website: http://www.mtr.com.hk/
Civil Engineering and Development Department Website: http://www.ktd.gov.hk/efls/tc/keyissue1.htm
Transportation time is assessed and calculated by an independent transportation consultant (14/7/2017). The abovementioned walking time is for reference only and is subject to the actual circumstances.
Kai Tak Sports Park Website: https://www.kaitaksportspark.hk/
Leisure and Cultural Services Department Website: http://www.lcsd.gov.hk/tc/hkc/aboutus/abouthongkongcoliseum.html
Kai Tak Planning Review Stage 3 Public Consultation Digest: http://www.pland.gov.hk/pland_en/p_study/prog_s/sek_09/website_chib5_en…
Leisure and Cultural Services Department Website: http://www.lcsd.gov.hk/tc/parks/tpwp/index.html “Occupying an area of about 22 hectares, the … Waterfront Park is the largest park managed by Leisure and Cultural Service Department…” (Note: At present there is no other proposed park the area of which is larger than that of the future Metro Park, so the future Metro Park will be the largest park in Hong Kong other than the Tai Po Waterfront Park, but this may change from time to time.)
Hong Kong Tourism Board Website - Victoria Park: http://www.discoverhongkong.com/tc/see-do/great-outdoors/city-parks/vic…
Kai Tak Cruise Terminal Website: http://www.kaitakcruiseterminal.com.hk/
The conceptual design drawing/rendering only represents an artist's impression of the general appearance of the Development or the part concerned or the other locations or facilities concerned only, and is not for showing the view, facilities, surrounding buildings and environment of the Development. Surrounding buildings or environment of the Development may have been omitted or simplified. The conceptual design drawing/rendering may show uncompleted buildings, facilities and development scheme of the district outside the Development (which said uncompleted buildings, facilities and development scheme of the district as shown may be different from the actual condition and may not have been completed when the Development is completed). The conceptual design drawing/rendering has been edited and processed with computerized imaging techniques and is for reference only. Air-conditioning units, pipes, grilles, louvers, etc. and other facilities which may exist on the external walls of the Development have been omitted. It shall not be taken as depicting or representing any parts of the Development or its vicinity or any view from any part of the Development. There may be future changes to the Development and the surrounding areas. The layouts, fittings, finishes, appliances, furniture, decorative items, facilities, plant, landscaping and other objects shown in the conceptual design drawing/rendering may not necessarily be provided or appear in the Development or its vicinity upon completion.
Travel time and walking time are assessed and calculated by independent traffic consultant (as of 21 April 2017). Travel and walking time are for reference only and is subject to actual traffic conditions.
Clubhouse facilities may not be immediately available for use upon the handing over of properties to purchasers. The opening time and use of different facilities are subject to the relevant laws, land grant, the provisions of the deed of mutual covenant and the actual circumstances. The vendor reserves the right to make modifications and changes to the clubhouse facilities and the naming, partition, design, layout and use thereof without notice. Clubhouse and different recreational facilities may be subject to charges. The reference to “the only one of such length in the Kai Tak neighbourhood” is based on the comparison with other outdoor swimming pools in the district (the area of the Outline Zoning Plan (whether draft or approved) in which the Development is located) which are already constructed or are under construction or the construction of which are confirmed as at the date of production of this advertisement. The condition of the district may change from time to time.
The relevant services under “Smart Living” may not be immediately available upon the delivery of vacant possession of the units. The relevant services will be arranged or provided by the manager of the Development or the relevant third party company (e.g. City’Super) and may be subject to charges. The relevant services are subject to the relevant laws, the land grant, the provisions of the deed of mutual covenant, the actual condition and the mode of operation of the manager. The manager or the relevant third party company may at its absolute discretion determine or change its service content, charges, terms of use, operating time and service period etc. and no offer, representation, warranty or undertaking whether express or implied is given by the Vendor in relation thereto. The manager of the Development and/or the management expenses budget may change from time to time and the relevant services may be terminated as a result thereof.
Vendor: Handy Solution Limited | Holding companies of the Vendor: Wheelock and Company Limited, Wheelock Investments Limited, Myers Investments Limited, Wheelock Properties Limited, Realty Development Corporation Limited, Dannette Holdings Limited, Ironhead Holdings Limited, Spring Colour Limited | Authorized Person for the development: Chan Wan Ming | The firm or corporation of which an Authorized Person for the development is a proprietor, director or employee in his or her professional capacity: P&T Architects and Engineers Limited | Building Contractor for the development: Hip Hing Construction Company Limited | The firm of solicitors acting for the owner in relation to the sale of residential properties in the development: Baker & McKenzie | Any authorized institution that has made a loan, or has undertaken to provide finance, for the construction of the development: The Bank of Tokyo-Mitsubishi UFJ, Ltd., DBS Bank Ltd., Hong Kong Branch, Australia and New Zealand Banking Group Limited, | Any other person who has made a loan for the construction of the development: Wheelock Finance Limited | To the best of the vendor’s knowledge, the estimated material date for the development: 31 May 2019 (The material date means the date on which the conditions of land grant are complied with in respect of the development. The estimated material date is subject to any extension of time that is permitted under the Agreement for Sale and Purchase.) | This advertisement and contents thereof are for reference only and do not constitute and shall not be construed as constituting any contractual term, offer, representation and warranty, whether express or implied (whether related to view or not). | The vendor reserves the right to alter the building plans and other plans (including without limitation the area, location and layout, etc of the landscaping) and the design of the Development and any part thereof from time to time. The design of the Development shall be subject to the final approved plans of the relevant Government departments. | The future buildings and facilities or buildings and facilities under construction etc mentioned are subject to change from time to time. They may not be completed or ready for use when the Development is completed. The actual condition of them after completion may be different from those described in the advertisement. | Residential property market conditions may change from time to time. Prospective purchasers shall consider their financial status and ability to afford and all relevant factors before deciding whether to purchase or when to purchase any residential property. In any circumstances or at any time, prospective purchasers shall not rely on or be affected by any content, information or concept of this advertisement/promotional material in deciding whether to purchase or when to purchase any residential property. | Prospective purchasers are advised to refer to the sales brochure for any information on the development. | Please refer to the sales brochure for details. | This advertisement is published by the vendor. | Date of production: 20 September 2017
