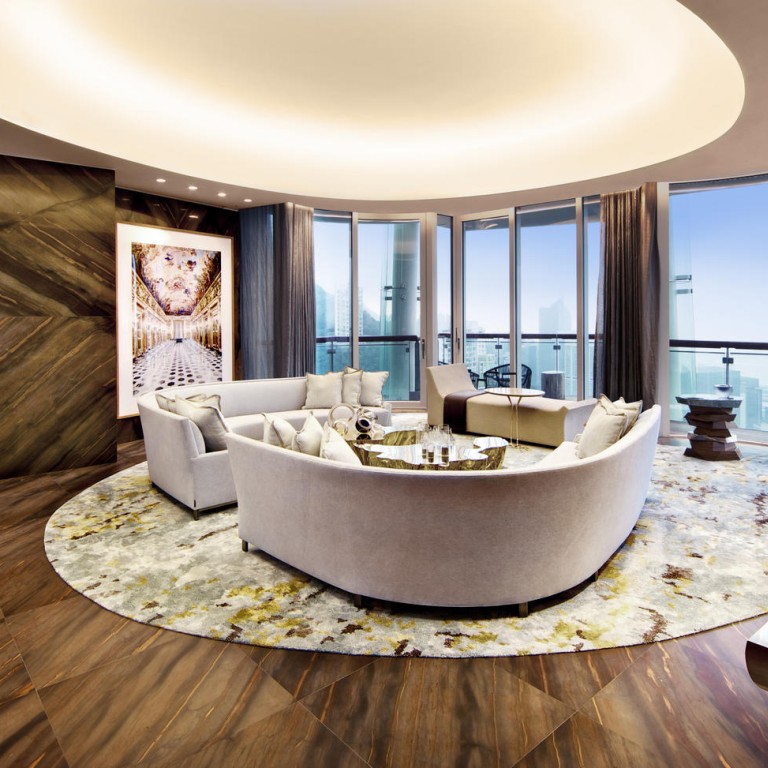
Showroom by George Yabu and Glenn Pushelberg in Opus Hong Kong
Yabu Pushelberg'sshow flat in Opus Hong Kong was created to appeal to an imaginary glamorous Shanghainese couple wanting a bespoke home from home
When interior designers George Yabu and Glenn Pushelberg were given carte blanche by Swire Properties to create a showroom "home" in Frank Gehry's Opus Hong Kong (completed in May), the Canadian duo decided to create their own design narrative based on a fictional family.
"You'd think that an open brief is what designers dream of," says Yabu, who is of Japanese extraction. "But it doesn't work like that. Boundaries are important for providing a focus and help us to evaluate design choices."
Their fantasy "client" is a glamorous Shanghainese couple who are "in their forties, with a son who attends a British boarding school", Pushelberg says. "[They] are looking for a home from home to entertain their friends, shop and enjoy Hong Kong. They are well travelled, understand design and appreciate style but don't buy labels for the sake of it so want an individual, bespoke look for their home."
The globe-trotting Canadian couple, who met in design school and founded their eponymous design studio in 1980, first made their name with a sleek design for the cosmetics floor of New York's iconic department store Bergdorf Goodman. Their trademark sophisticated modern aesthetic complete with crafted finishes, refined textures and distinctive accessories has since made them the designer of choice for high-profile international hotel clients including W Hotels, Peninsula Hotels and the Mandarin Oriental Hotel Group, as well as a host of blue-chip retailers such as the Printemps store in Paris, Tiffany & Co, Louis Vuitton and, closer to home, Lane Crawford.
It was a chance to work with one of Gehry's innovative designs and a client who, they say, "understands the value of design" that convinced them to take on this residential showroom project in Hong Kong.
"Even though we design hotels to feel like a home, creating a real home is much more difficult and time consuming. There are emotions involved at every point," says Pushelberg, explaining the firm's relatively smaller number of domestic projects. "But we thought that Gehry's building was particularly intriguing and would offer us an interesting challenge, which in the end would make for a more interesting result."
The Pritzker-award-winning architect's elegantly simple 12-storey spiral structure, comprising two double-level garden apartments and 10 apartments of 6,000 to 9,000 square feet, each occupying an entire floor, did not disappoint. Thanks to glass-enclosed load-bearing columns that "float" like reeds around its façade, each floor rotates around a central core creating a vast floor area completely unhindered by structural columns. The building's unique space, prominent location on Stubbs Road, and its exhilarating panoramic views were key design influences, says Pushelberg. The greatest challenge, he recalls, was to break down the scale of the 6,739 sq ft showroom to create a series of connected spaces at a more intimate scale and environment for living and entertaining.
The interior designers did not meet Gehry to discuss their proposed design with him. "Perhaps that was best," muses Yabu, "because it meant we kept an open mind."
The design concept is based on an "urban versus the forest side" he says, adding that both areas give a totally different feeling. "We made the urban side more dramatic, but not too theatrical, while the private mountain-side areas are more ethereal."
A grand foyer has a series of contemporary hand-painted Chinoiserie screens. Yabu says: "Each screen adjusts to add privacy or change the atmosphere of the room." Inside, an elegant study and spacious living area have asymmetrical sofas arranged to create a sense of intimacy. "The sofa doesn't have to scream luxury but it has to be comfortable."
The furniture and decorative pieces provide a feeling of substance while avoiding looking heavy. Special lighting moods for daytime, cocktail hour and evening can also be created via an iPad.
The two rooms contain what Yabu calls "spots of discovery" that "unfold but are never obvious" - for example, a set of elegant bookshelves tucked away behind a wall panel, and striking accent pieces.
The living room flows seamlessly into the dining and entertainment area with a 12-seat marble dining table. A custom-designed banquette provides another unexpectedly private light-filled dining space.
The kitchen, usually a neglected design space in Hong Kong homes, is "sexy", says Pushelberg: "We live most of our lives in the bedroom and kitchen so it has to be luxurious."
Access to the serene master bedroom is through an enticingly curved corridor. "I particularly like the master bedroom," says Pushelberg. "There is a feeling about those curves - a mystery to it - that relaxes me. To me it is an energising space because of the softer colours and the space."
Yabu admits that designing a showroom calls for a step up on some of the detailing they would usually employ in a home: "The space has to inspire and to show possibilities."
"The mood of home design is changing," Pushelberg says. "Today it is less about gilding the lily and more about quality of design and attention to detail. It is not about the most expensive materials. It has to function well too. Quality of space is the ultimate luxury."

