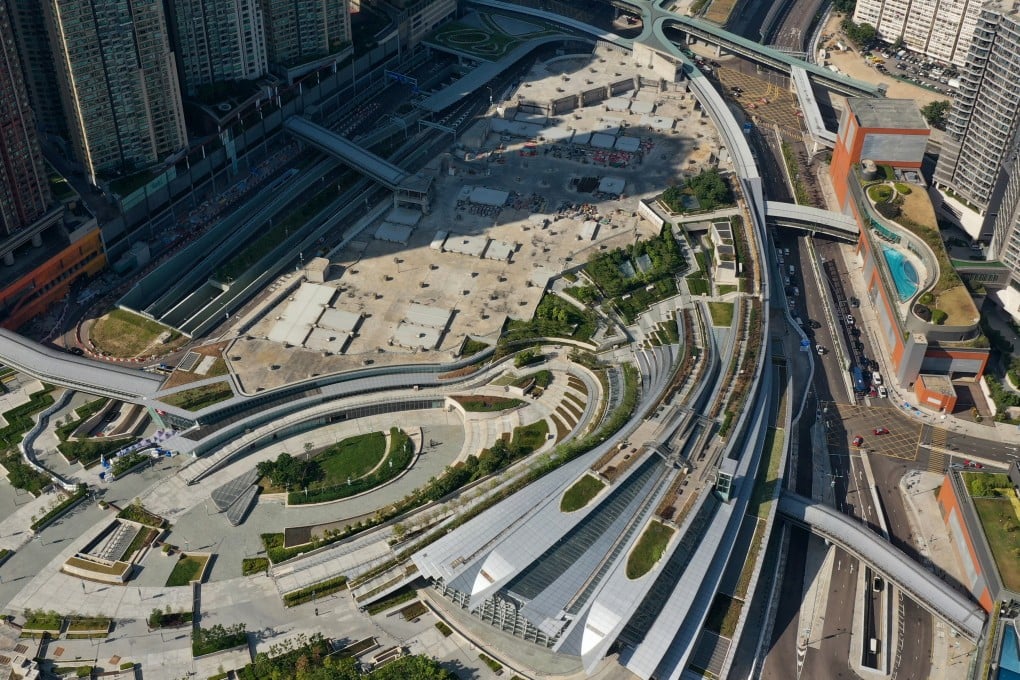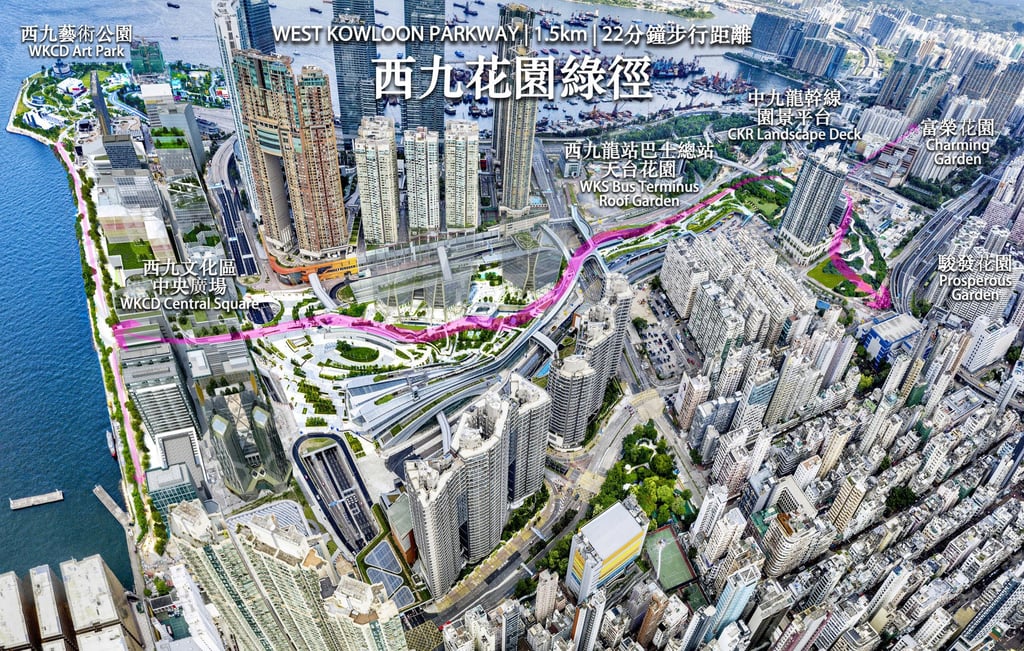Sun Hung Kai Properties to amend West Kowloon plan after Town Planning Board says there is room for improvement
- SHKP failed to ‘demonstrate that there are outstanding planning or design merits to justify the proposed relaxation of building height restrictions’
- SHKP says it will improve the project’s plan as per the Town Planning Board’s wishes, with particular focus on reducing building height and use of open space

Sun Hung Kai Properties will amend the plan for its HK$60 billion (US$7.7 billion) West Kowloon project in accordance with requirements of the Town Planning Board, after it rejected the developer’s application.
The board also said there was “still room to improve the scheme such as providing a more inclusive and vibrant open space, better integrating the old neighbourhood with the new developments, as well as providing more public gains to the local community”.
“We will improve our plan in accordance with the Town Planning Board’s comments, particularly focusing on reducing the height of our buildings and improving the usability of the open space,” Timothy Mak Ming-tim, SHKP’s project director, said at a briefing on Friday.

These included reducing the number of commercial towers from three to two, while adding four-stories to each tower and increasing the height of each office floor from 3.85 metres to 4.2 metres. The amount of open space and green cover was also to be increased considerably.