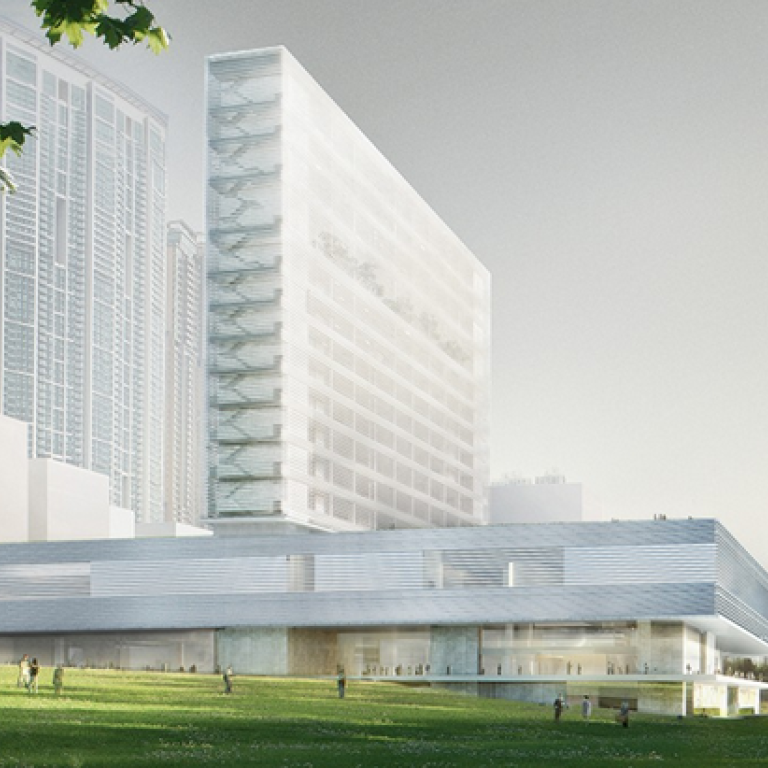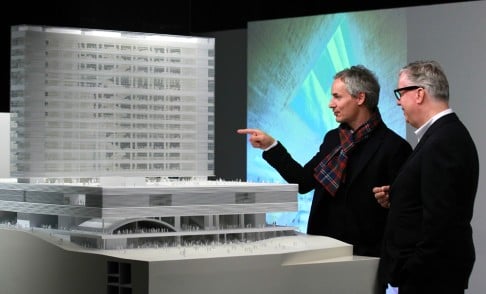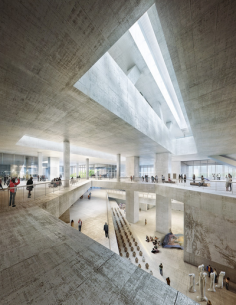
West Kowloon’s M+ museum's design has versatility down to a ‘T’
Inverted T shape o f West Kowloon's visual culture museum means it will be more versatile than international counterparts, says architect
While the spartan design has raised a few eyebrows, the West Kowloon visual culture museum’s inverted T shape is simple but far from “naïve”, says its architect, who envisions the space to be a versatile culture hub.

Compared to Paris’ Centre Pompidou, the of Contemporary Art in Los Angeles or even the Tate Modern in London, “M+ is a very specific project for Hong Kong. [The] other examples are pure art museums; M+ is a museum for visual culture”.
The spaces we provide are much more diverse than other museums ... It’s a mini city … a culture hub
When the choice of the inverted T was announced in June, the minimalistic facade – a horizontal exhibition space connected to a vertical structure (the end result, when viewed from the side, resembles the symbol for typhoon signal number three) – it was met with mixed reactions.
Some thought it looked simplistic. Design competition jury panel chairman Colin Fournier noted at a Business of Design Week forum in December that the design might be “too easy to understand … no mystery, which could be a weakness”.
But what lay underneath the museum won the jury over.
Herzog & de Meuron turned a potential obstacle – the former Airport Express tunnel underground – into an asset, by excavating an inventive “found space”. Fournier said the feature would allow for future tweaks as M+ evolves, Fournier said.

Mergenthaler said the found space follows a similar principle applied to the Tate’s Turbine Hall, which was also designed by Herzog & de Meuron. The architects had discovered the five-storey hangar, used to store electricity generators at the former Bankside Power Station which was converted into the Tate, and used it to its full advantage – becoming the Turbine Hall people know today.
Mergenthaler they tried to create the M+ found space in the same way they tried “to bring the [Turbine Hall] to the foreground and activate it”.
“Here we found the Airport Express tunnel. And everybody was telling us that there was this 3 metre solid concrete,” he said. “We bring it to the foreground, and here is the landscape for … architecture, design display, installations. Even artists can use it as studio.
“It’s like a playground for artists, curators, designers and architects,” said Mergenthaler. “It’s not just a linear space.”
The M+, as a multimedia space, should be multipurpose.
“The spaces we provide are much more diverse than other museums – lighting, equipment, usability, strong bars and mini stages,” said Mergenthaler.
He envisioned the space to accommodate not just visual art but performances, shopping, dining, film screenings and social activities. “It’s a mini city … a culture hub.”

M+ executive director Lars Nittve favoured the simple design of M+, sayng that ornamental buildings – such as the swirling, free-form titanium shapes of the Guggenheim Museum Bilbao in Spain – created strange spaces that could cause headaches for artists.
With various types of galleries, including an ink art gallery, and industrial spaces, Nittve believes function comes first with M+, which can hold its own against the backdrop of skyscrapers.
“It’s more on the inside, how it works for the public, and how it works for the integration of different materials into a dialogue,” Nittve said.
The Arts Pavilion, to be designed by a team of local architects, namely Vincent Pang, Tynnon Chow and Lisa Cheung, was expected to be ready next year for “Right Is Wrong”, a three-stage exhibition of Chinese contemporary art featuring the M+ Sigg Collection in collabouration with Bildmuseet, a centre for contemporary art and visual culture in Umea, Sweden.
The exhibition will open in Sweden in June and will travel back to Hong Kong next year when the Arts Pavilion is ready.
Next month, M+ will stage Lee Kit’s work at the Cattle Depot Artist Village in To Kwa Wan, as a continuation from last year’s Venice Biennale. It will be followed by an interactive neon sign exhibition.

