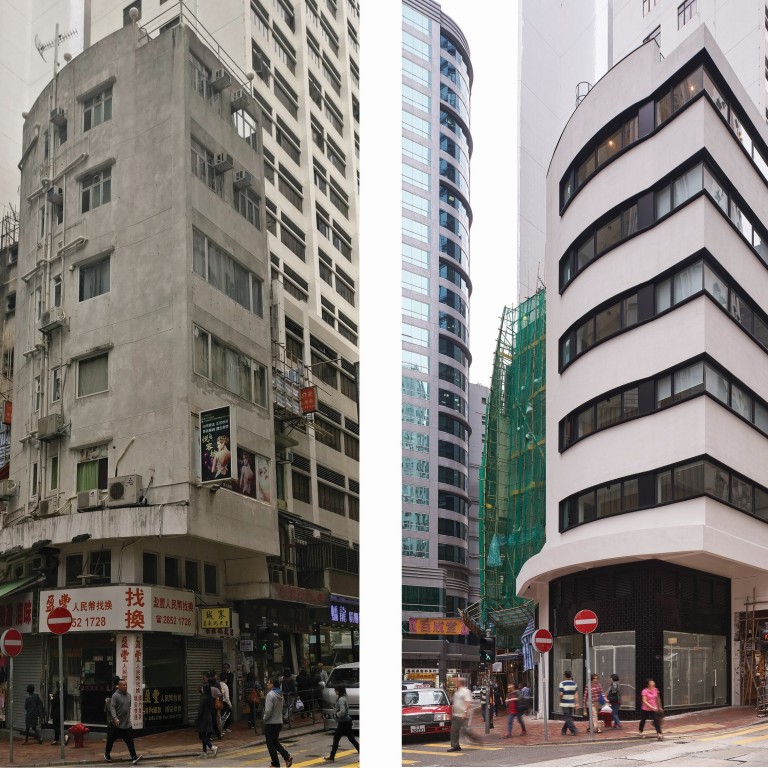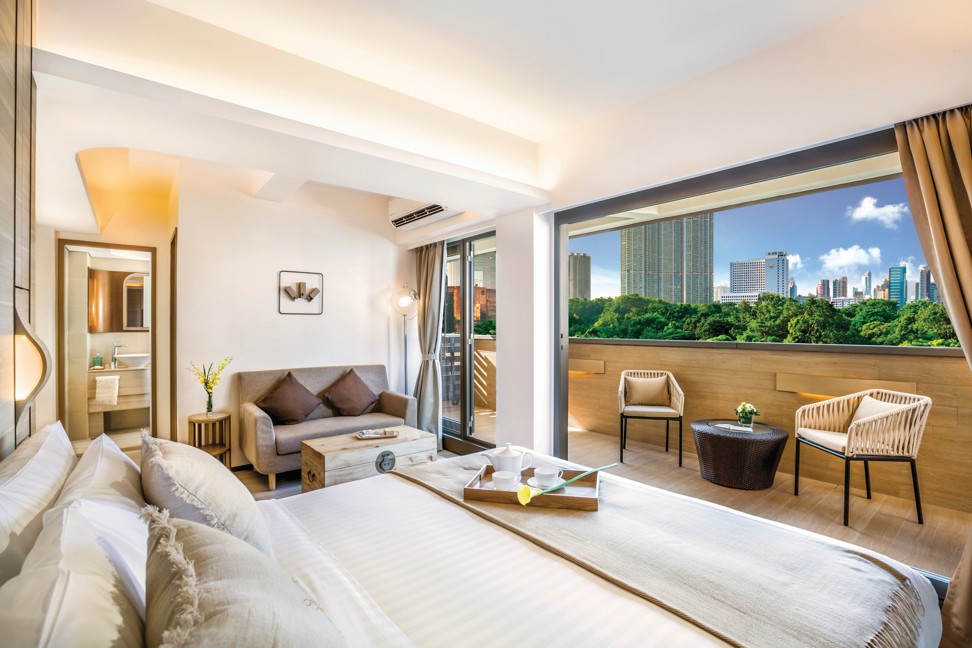
Humble post-war buildings reinvented as modern apartment blocks in Hong Kong - it’s a bit like playing Tetris, architect says of the challenge
- Walk-up buildings in Hong Kong have been turned into stylish apartments by big developers, giving new life to blocks that are everywhere in the urban landscape
- Architects explain how they bring out the character of the buildings known as tong lau, whose style one likens to the minimalist modernism of Mies van der Rohe
A decade ago, it seemed only a small band of heritage aficionados were renovating individual flats in Hong Kong’s tong lau, the walk-up tenement buildings that define the city’s urban landscape.
Then came developers with the resources to revamp entire buildings.
They included 11 Upper Station Street, a six-storey tenement off Hollywood Road in Sheung Wan that was converted into two luxury duplexes in 2011, and the eight-floor Tung Fat Building in Kennedy Town, whose seaside curves were given an upscale treatment in 2014.

That was the case at 379 Queen’s Road Central, where the architects at Australian firm PMDL turned an unmemorable tong lau into five floors of stylish, compact serviced apartments that sit atop a ground-level retail space.
“There are so many of these post-war tong lau in the city and there is so much development potential in them,” says Donncha O’Brien, PMDL’s Hong Kong project lead.

Built quickly to house an exploding population after the second world war, tong lau were straightforward and utilitarian in their design, which makes them easy to rehabilitate.
“What’s so good about these buildings is they have a simple post-and-beam structure,” O’Brien says. “They’re conducive to renovation.”
But that utilitarianism proved a challenge, too. While number 379 has an elegantly curved facade that follows a bend in Possession Street, it was covered in exterior pipes and air-conditioning units. The building also has an extraordinarily small floor plate that gave the architects little room to work with; each floor contains just one 250 sq ft flat and a stairwell.
“It was a bit like playing Tetris,” O’Brien says. “But we really managed to clean up that curved corner.”

They did that by creating a “service wall” in the middle of each flat, combining storage, kitchen equipment and air-conditioning ducts into a single compact space. That allowed them to punch continuous horizontal windows into the facade, filling the flats with light and giving them a sense of cohesion. The black-framed windows stand in contrast to the building’s exterior, which was refinished in a crisp white render.
The same render was used for the building’s internal stairwell, creating a neutral backdrop for the vintage black iron railings. “These staircases are so elegant, but in the previous iteration of the building you wouldn’t even notice it,” O’Brien says.
The railing was the only period detail left in the building, which was relatively plain to begin with, and had been subsequently altered and subdivided many times. But O’Brien says the renovation “brought out the spirit of the structure”, which he describes as Hong Kong’s own version of the International Style – a kind of minimalist modernism that was popularised by architects including Mies van der Rohe and Philip Johnson.
“I love these buildings because they are so pure,” he says.

Not far away, 4N Design Architects took a similar approach to 36 Gage Street, a seven-floor tong lau on the edge of Central’s lively market district.
The 1960s-era building has a distinctive set of concrete fins on its facade, along with wedding-cake setbacks that created a set of terraces on the top two floors. But the terraces had long ago been enclosed and the tong lau was painted in a faded hue of salmon pink. “It wasn’t a pretty building when we first visited,” 4N director Danny Ng says.
“We wanted to bring out its character, to enhance the elegance of the building.”
They started by restoring the upper-floor terraces and repainting the facade white while adding a black trim to the concrete fins, which is highlighted by facade lighting that “brings out the layers of the building”, Ng says.
Inside, they preserved the stairwell’s original iron bars while adding a new teak handrail to replace a plastic one that had been added. The floor was in poor shape, so the architects replaced it with new mosaic tiles arranged in a pattern that evoked the style of the 1960s.

One of the building’s most intriguing assets is a covered passageway to Pak Tse Lane, behind the tong lau. 4N restored a vintage street name plate above the passageway, and also preserved a piece of mosaic art that had been installed by Space Invader, the French street artist.
Ng describes the interior of the building’s flats as based on “more of a commercial decision” by the developer, Sino Land – plenty of warm wood and beige tones.
“It’s meant to be leasable,” he says. They bear a passing similarity to the flats inside The Camphora, a tong lau converted by Sino into serviced apartments in 2015. The 10-storey building is at the corner of Haiphong and Lock roads in Tsim Sha Tsui, overlooking Kowloon Park and its row of soaring camphor trees.

Like many post-war tong lau, it was originally built with large ribbon balconies that projected over the street, but which had been enclosed over the years. Reopening them was one of the main goals Sino assigned to architects SLHO and Associates.
“In addition to providing outdoor leisure space and improving ventilation, the balconies provide shading from the sun, lowering indoor temperature,” says Sunny Yeung, the executive director of Sino Group. “There are full-width accordion doors, which enable spatial integration of the indoor and outdoor space.”
Reopening the balconies also allowed the architects to keep the facade clear of air-conditioning units and ducts. “The original building was without any service ducts,” Yeung says. “How to lay the building services, repartitioning the space as well as choosing materials were the main technical considerations.”

The solution was to funnel them through the building’s interior to the first-floor balcony, where they join drainage outlets. The result is a building that looks much as it did when it was built in 1955, but with a glossier sheen and a few new details such as a balustrade cap that provide visual definition to the wraparound balconies.
“It’s important to be aware of the problem of gentrification, and it’s part of a broader question” about the relationship between real estate and inequality, he says. At the very least, he adds, rehabilitating old buildings is better than knocking them down because “they still retain the urban framework that is unique to Hong Kong”.
Revival of Hong Kong's tong lau buildings hits many hurdles
Redevelopment often means reshaping the very fabric of a neighbourhood, whereas keeping an old building intact preserves ground-floor retail spaces and a more intimate scale. “It allows for a neighbourhood to remain active,” O’Brien says.
That is true even when a tong lau’s retro aesthetics are sacrificed in favour of something more contemporary.
When 4N was asked to renovate 53 Wellington Street, a tong lau near the junction with Lyndhurst Terrace in Central, Ng and his team decided to impose a red, black and wood screen over its concrete facade. The result is eye-catching but, because of the building’s small scale, it still blends in seamlessly with its neighbours.

Another question is how long these renovated tong lau will survive. Ng says big developers may renovate them simply to buy time before they are eventually redeveloped.
“If the client has no long-term plan to preserve them, we can only hope they change their mind,” he says. “It’s up to the government as to how they want to conserve the city. Hopefully there will be some laws that says you can’t knock them down, or gives owners some subsidies to keep them. But right now, Hong Kong doesn’t have those laws.”
For now, these tong lau have had a few more years added to their lives. “We love these types of projects,” Ng says. “The old buildings, their character is so strong. And without revitalisation, there is no new life.”

