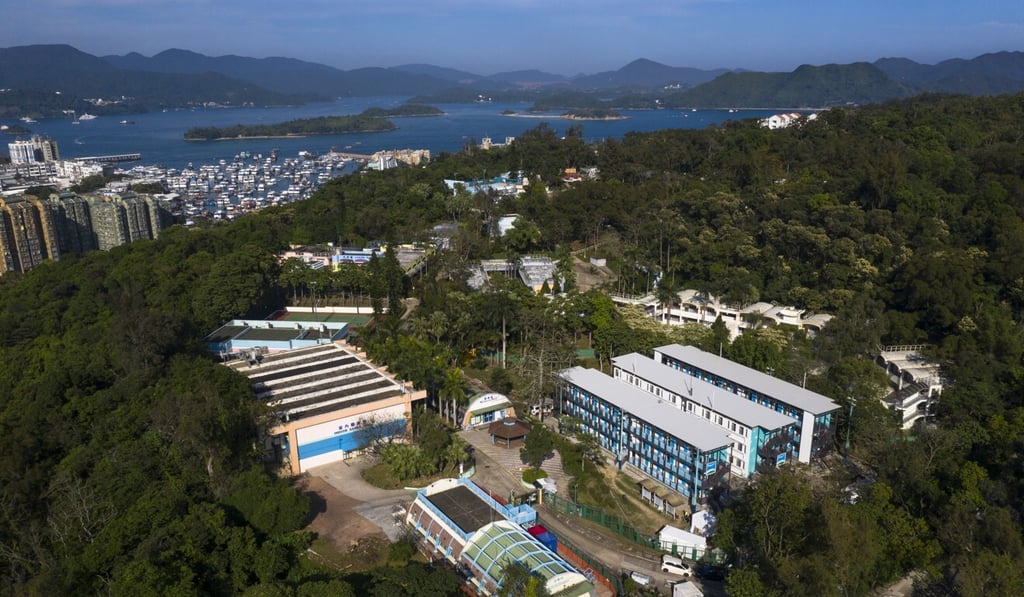From temporary housing to luxury high-rises, modular construction is a faster, safer, greener way to build
- Hong Kong has been slow to adopt modular construction, but it could be key to creating a circular economy and making development sustainable, architect says
- Because homes are modular they can be reused in another building, thereby reducing waste, and their ease of assembly could ease pressure of ageing workforce

Hong Kong had been dipping its toes into an emerging building method known as modular integrated construction (MiC) when the Covid-19 epidemic began, with several pilot projects under way. The health emergency pushed the city to dive right in.
The urgent need for a temporary quarantine facility in the Sai Kung district meant that the touted time savings achievable by MiC, as compared to conventional construction, could be put to the test.
Using the technique, three three-storey blocks were built from scratch in just 77 days by Hong Kong architecture firm LWK + Partners and Paul Y. – iMax, a joint venture between Hong Kong contractor Paul Y. and Singaporean engineering company iMax SG.
MiC – commonly referred to as modular or prefabricated construction, and in Singapore as prefabricated pre-finished volumetric construction (PPVC) – involves free-standing, integrated modules being fabricated, finished and inspected in a factory, then transported to a building site for installation.

Though it is not a new concept, technological improvements have made this method more palatable in the urban context, especially as it meets certain economic and societal demands.
“On-site processes like foundation works can be carried out while fabrication takes place, substantially raising the levels of efficiency and quality,” explains Paul Ng, a director of LWK + Partners.