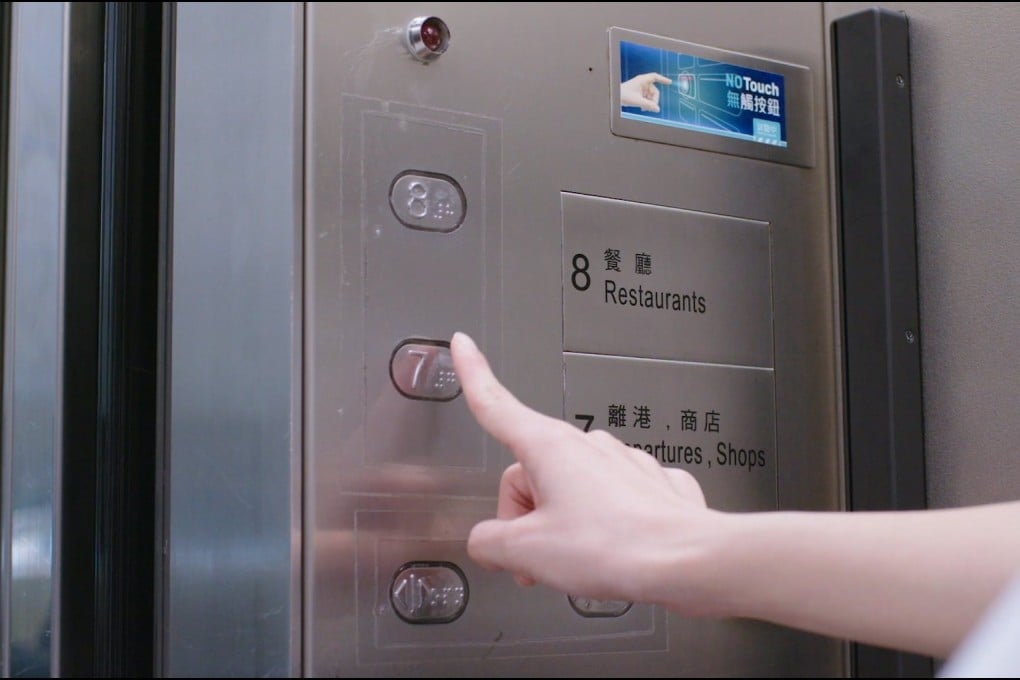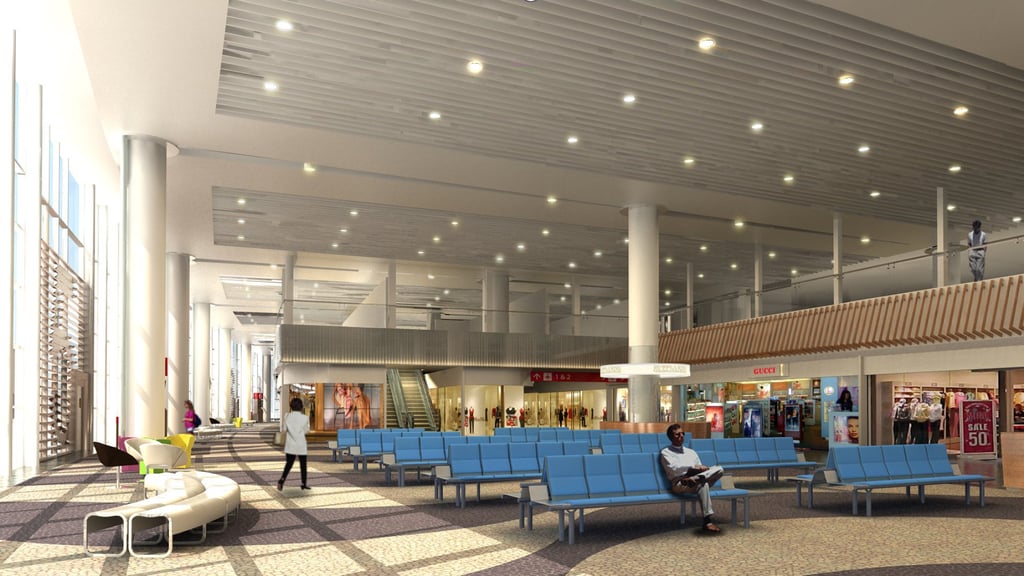This is what public spaces will be like for you post-pandemic: touchless buttons, natural air, flexible layouts – and more QR codes
- Whether at a shopping mall or an airport, design changes that follow our understanding of Covid-19 infection will become more prevalent
- New concepts are evident at Hong Kong International Airport and in the design of Park Avenue Central in Shanghai, slated to open in 2023

You need to use a lift, but don’t dare push a button touched by unknown fingers. With people still jabbing at touch panels with their keys, pens, tissue-covered digits – anything that will do the job without involving direct physical contact – there is clearly still a collective apprehension around frequenting public buildings where large numbers congregate. Making such infrastructure Covid-19-safe, and convincing the public that this is the case, is now one of the design sector’s biggest challenges.
The design of public spaces and infrastructure is already adapting to the “new normal” post-pandemic, explains Nic Banks, founding director of architectural design studio Atelier Pacific. “It’s amazing how quickly some of the public-realm design has started to change,” he says, citing the installation of touchless lift buttons at MTR stations, Hong Kong International Airport (HKIA), and various public and private buildings in Hong Kong.
HKIA’s system, called kNOw Touch, was developed by the Hong Kong Productivity Council (HKPC) in response to Covid-19. The system is a cost-efficient technology adaptable to different control panels and easily retrofitted into lifts in all types of buildings, says Lawrence Poon, general manager of HKPC’s smart city division.
It is innovations like this that will give the public the confidence to shop, travel, dine out and mingle freely again once Covid-19 restrictions allow, Banks says, adding that airports, by their nature, are a prime candidate to lead the change.
