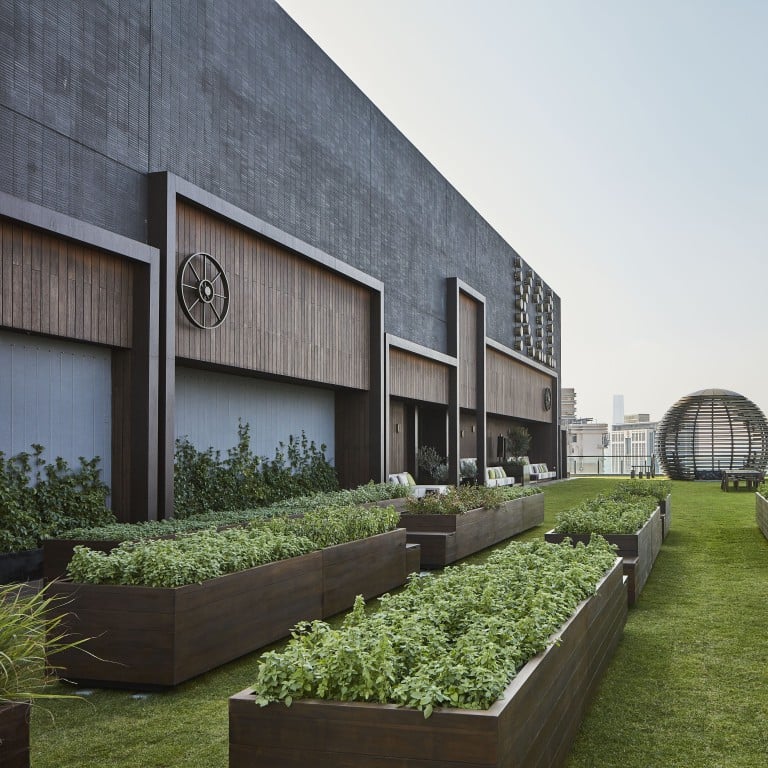
The engineering behind vertical gardens – how the plants are chosen, installed and kept alive
- Vertical gardens and other green features are becoming more common in cities around the world, but how are they maintained?
- We talk to designers about the evolving science behind green features, experiments that failed and others that worked, and how such gardens are maintained
Visions of skyscrapers swathed in living greenery dominate present-day urban planning. Like the erstwhile parsley on a plate of food, such fanciful plantings are not mere window dressing, but an accepted component of sustainable cities.
Pushing the envelope in Hong Kong is New World Development. Its premium office development K11 Atelier King’s Road, in Quarry Bay, opened in 2019 with a total of 6,700 square metres (72,000 square feet) of greenery – some 217,000 plants – equivalent to 220 per cent of the site area. (The upside-down olive trees out the front are artificial, included to represent an image of the future and a linkage between humans and the earth).
This expansive green coverage was achieved via four elements of planting: at street level, on the vertical facade and rooftop of the 22-storey building, but also incorporating an experimental green roof on the underside of the arrival plaza – an idea Edwin Chan, senior project director of New World Development, believes has never been tried before.
The aim was to soften the harsh aesthetic of a former industrial neighbourhood and help mitigate the heat island effect that keeps densely built city areas warmer than surrounding areas. But not every element of the planting worked as expected.
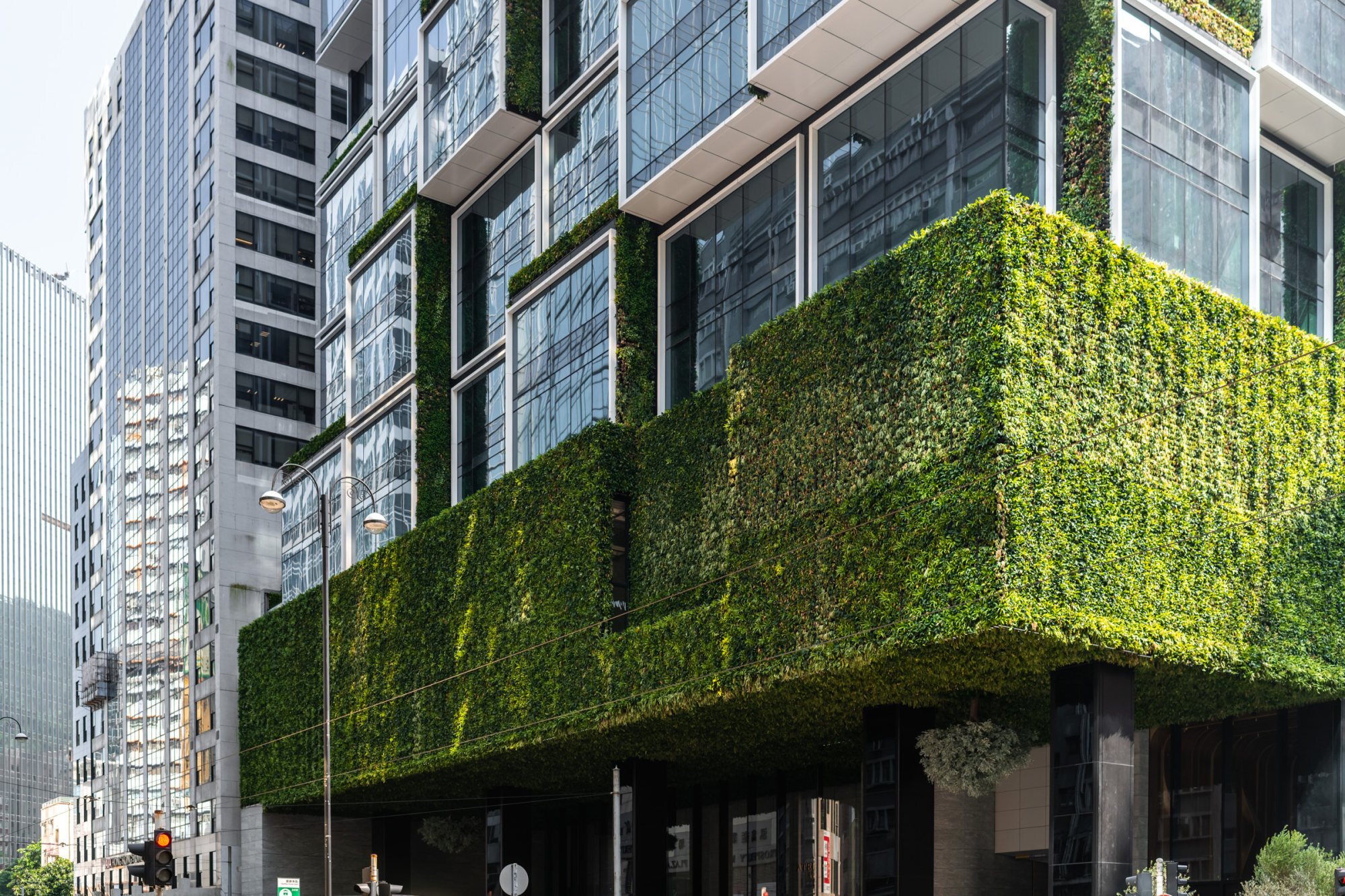
The arrival plaza’s patented Ceilingreen is in effect an inverted green roof, designed to provide a landscaped area the size of four tennis courts without sacrificing the common space for the streetscape and neighbourhood.
A system of vertical planting developed in-house by the New World team – where the plants are rooted in fibreglass trays using a sponge and soil system and hung upside down with automated watering and artificial light – was successfully trialed off-site over three years, using a variety of plant species.
Haunting sculptures, cities in mountains: Hong Kong on show in Venice
But in situ, it also relied on precise installation so the trays were evenly balanced. This didn’t happen, with the result that some plants received too much water, and others not enough. “It depended on site workmanship, which was difficult to control,” Chan said. After the first year, with some plants struggling, it was back to the drawing board to design version two.
For the next incarnation of K11 Atelier’s Ceilingreen, currently being installed, metal planter trays are prefabricated off-site to avoid human error, with a second layer of sponge added. “We have also fitted sensors to closely monitor the water condition of every plant,” Chan said. “If a tray becomes too wet or too dry, the system will alert the control panel. And if any problems are encountered, we can simply take down and replace the whole planter, with less disturbance to the plant and to the system.”
The development of such an experimental system is complicated and costly, but important, Chan believes.
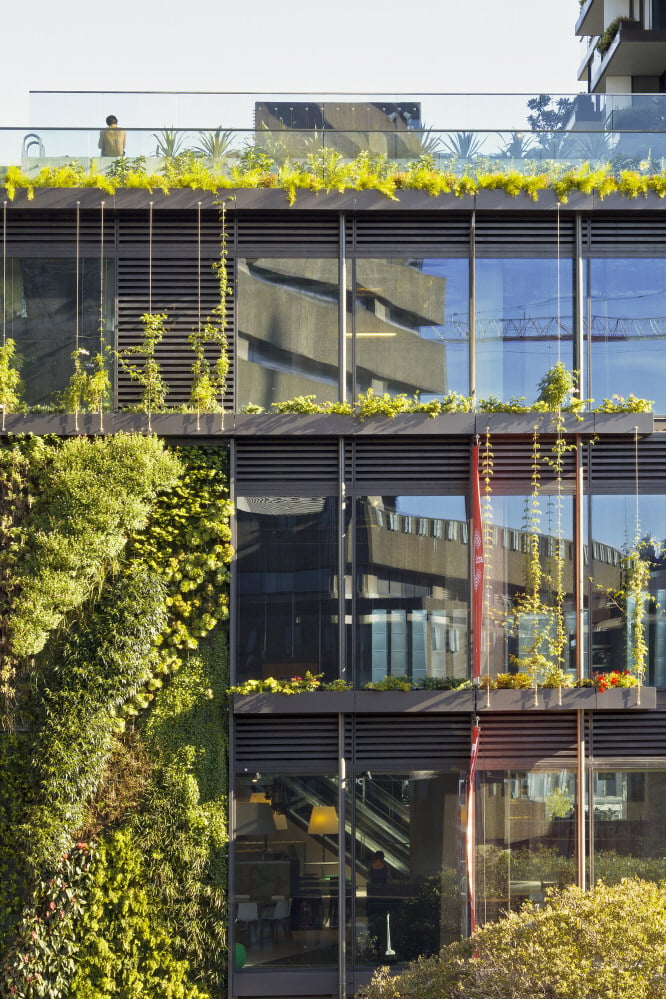
“Twenty years ago, when vertical greenery started appearing, many doubted whether it could survive,” he said. “Today’s systems are more mature, and they help the urban environment a lot – so why not put in the effort to develop new ideas. Of course, we cannot say we will be 100 per cent successful, as it’s a matter of trial and error.”
In attempting what it claims will be the world’s tallest vertical garden – at STH BNK by Beulah in Melbourne, Australia – developer Beulah has assembled an entire team of landscape, horticulture and technical experts from the earliest design phase of the project. Designed by UNStudio and Cox Architecture, the project is slated to commence construction in early 2022 and be completed within five years.
Across two twisting geometric towers linked by a green “spine”, the 365-metre-high mixed-use building will have 5.5km of green space, including a series of pocket parks and a publicly accessible botanic garden at the top.
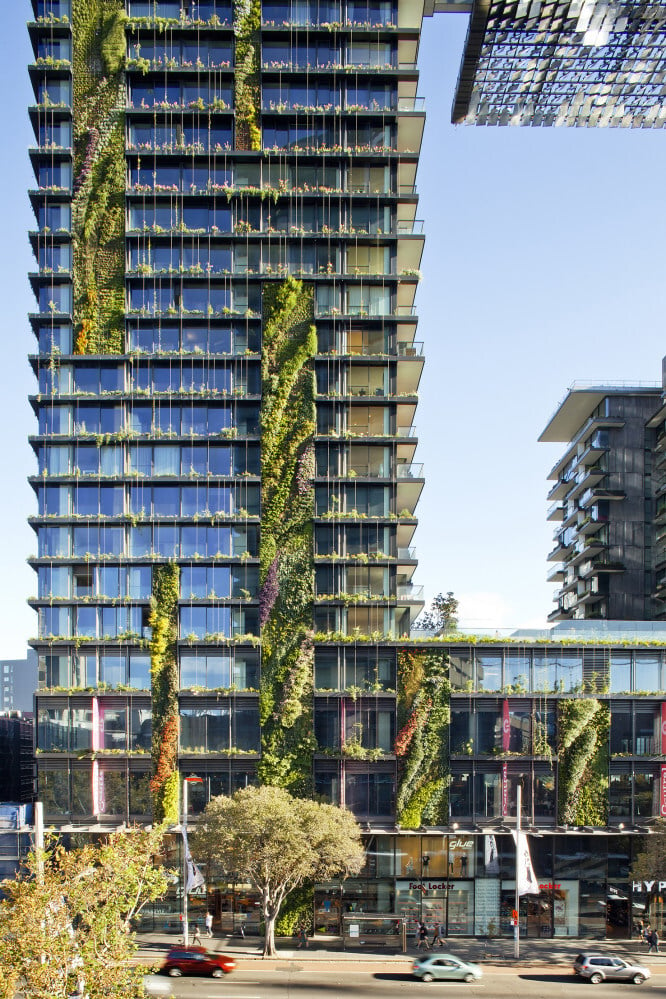
Keith French, director at Grant Associates, says designing and delivering complex pieces of vertical green infrastructure has its challenges. “Planting is dynamic: it can thrive and survive, but it can also die,” he says.
Risk is mitigated when such landscape projects are considered right at the start of the design process, not just as a cosmetic extra, with future management an integral part of that process. “This means understanding the maintenance cycles for the planting, watering, the green waste strategy and future plant and soil replacement are all being developed concurrently with the design,” French says.
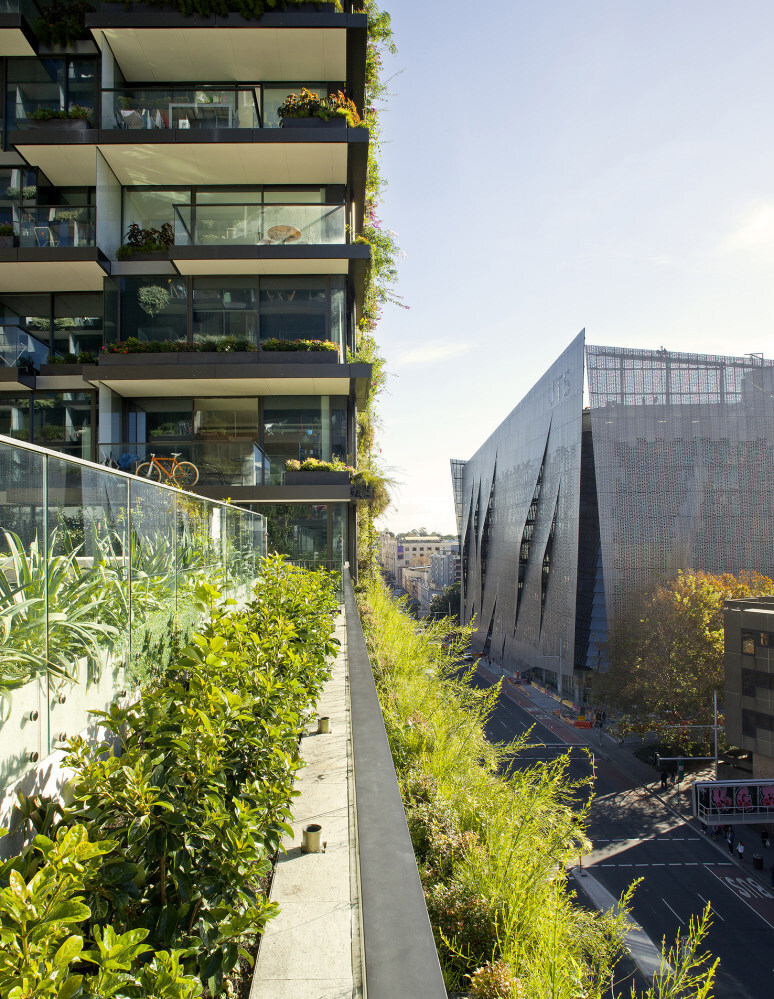
He adds that understanding the environment to inform the plant selection will be “absolutely key”.
“Our approach would be carefully curating a selection of planting and pocket parks based on their elevation and environmental factors such as wind, daylight, and water,” he explains. In line with how their species have survived in nature, plant selection will include mountainous flora at the higher levels, and leafier forest flora at the lower levels.
French also has an idea to boost the plants’ resilience naturally. “I remember reading that once the trees at Bosco Verticale in Milan were planted, 1,200 ladybirds were released to help improve the site’s ecosystem,” he said. “We will be considering similar natural methods to enhance the ecosystem and mitigate against pests and diseases for the green spine at STH BNK.”

Viewed from the outside, the gardens will appear to be interconnected (hence the “spine” visual). In fact, they will be housed in a series of planters. Getting the complicated aesthetics just-so is another challenge for the designers. Says French: “We are constantly toggling between these two views: the human scale (how the users see it); and the city scale (the external aspect).”
In Sydney, landscape architect Oculus is tasked with creating a “stacked forest” on Building C of Mastery by Crown Group, Kengo Kuma and Associates’ first residential project in Australia.
Keith Stead, associate director at Oculus, says the effect will be achieved by installing planter boxes 500mm deep, 600mm wide and typically 1.5 metres long – around 40 planters per level – on a series of stepped terraces at the base of the 20-storey building, ascending to planted balconies on the higher levels. Likely to be made from roto-moulded polypropylene, the planters will be automatically irrigated using recycled rainwater, Stead said.
“The irrigation system will have different zones for each facade and level, allowing more precise control and use of water. Moisture sensors in planters will help to tailor the amount of irrigation to what is needed.”
Some things can be automated, like irrigation and fertilising, but there’s still a need to get up there and do some basic weeding and cutting back from time to time
Greenery will cover every level of all four sides of the building, using species found in the natural landscapes of the escarpments and more mountainous areas around Sydney. The species’ resilience to the prevailing environmental conditions of their orientation will also inform the planting decisions. On the southern side, for instance, plants need to be more shade-tolerant.
“As you move down, you transition to a planting palette more associated with plains. Towards the lower levels there will be more woodland species, with the bottom spaces using rainforest and canyon plants,” Stead explains.
A mixture of small trees, shrubs and hanging vines is utilised to create a layered effect, he continued. “We also considered seasonal change, particularly with the hanging foliage and flowering species, to create interest throughout different times of the year.”
While councils and planning authorities are keen to support the idea of greenery on buildings, Stead stresses that access and maintenance are critical factors for success. “Concept is one thing: you’ve got to build in the idea of how to maintain them right from the start.”
“Some things can be automated, like irrigation and fertilising, but there’s still a need to get up there and do some basic weeding and cutting back from time to time,” he explains. “The easier you can make that access to maintain the planting, the better the outcome.”
Since even long-lasting plants have a finite lifetime, this means allowing for the ability to replace plants that have died.
“In the case of Mastery by Crown,” says Stead, who learned from his firm’s involvement in One Central Park about eight years ago, “the planters are modular so they could, in theory, be emptied and drained if need be, and the soil could be removed and replaced. That could all be done as part of the management strategy.”
Early site and infrastructure works are in progress on the site, with completion expected by 2024.

