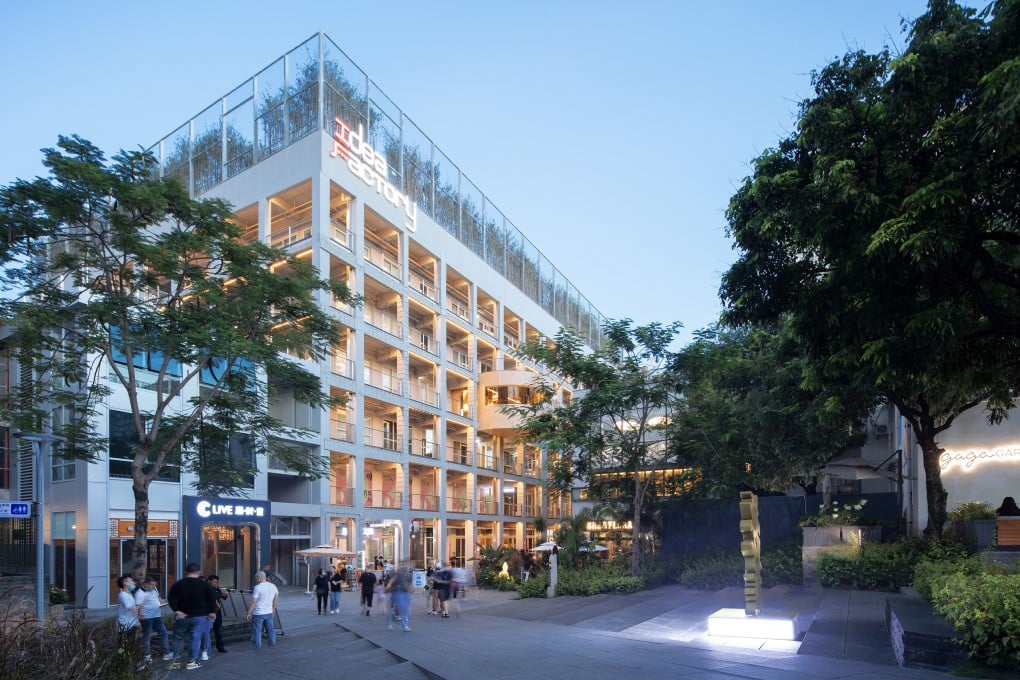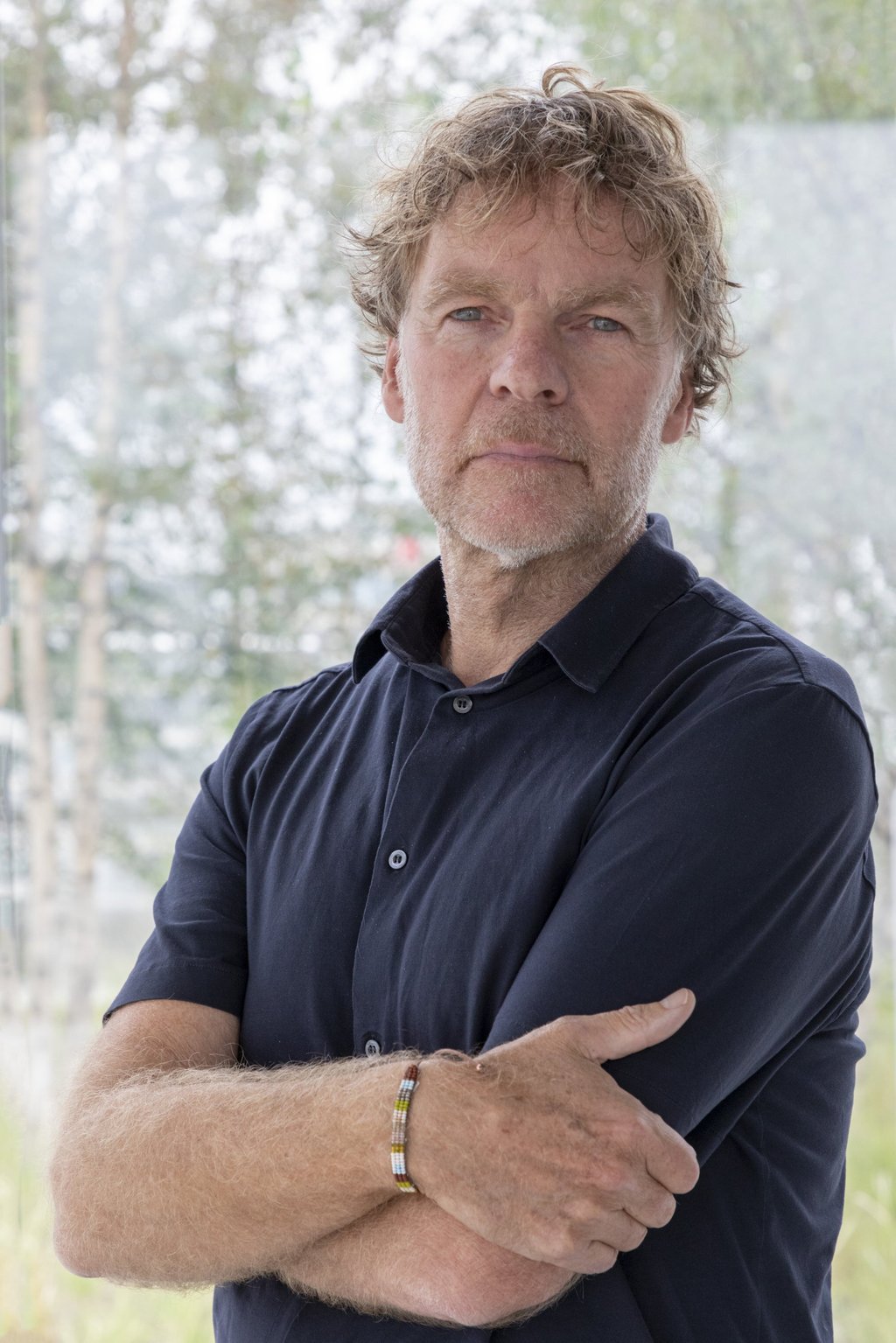Advertisement
Architects recycle Chinese factory into a ‘new-old’ structure, with a community green roof and office space for creatives
- Dutch architects MVRDV turned an old factory building in Shenzhen into the Idea Factory, an open-office environment that meshes with the urban village around it
- Features include a public staircase and community-oriented rooftop bamboo garden with a climate agenda
Reading Time:3 minutes
Why you can trust SCMP

In Shenzhen, 24 metres (80 feet) above a 1,700-year-old southern China neighbourhood, a rooftop bamboo garden has been designed for visitors to bounce on trampolines, swing in hanging chairs, dance and much more.
This public space is the icing on the cake of the Idea Factory, a new office building that developer Vanke commissioned Dutch architects MVRDV to craft from a plain old factory building.
Their design formula was to create a contemporary open-office environment that simultaneously opens out to urban village life.
Advertisement
Winy Maas, MVRDV founder-partner and leader on the design, says: “We have created a package of encounters.”

In the 1980s, Shenzhen’s explosive spread engulfed older settlements, including Nantou, a walled urban village in Nanshan district that had twice been a historic regional capital. A clothing factory complex was built there and operated until this century.
Advertisement
Advertisement
Select Voice
Choose your listening speed
Get through articles 2x faster
1.25x
250 WPM
Slow
Average
Fast
1.25x