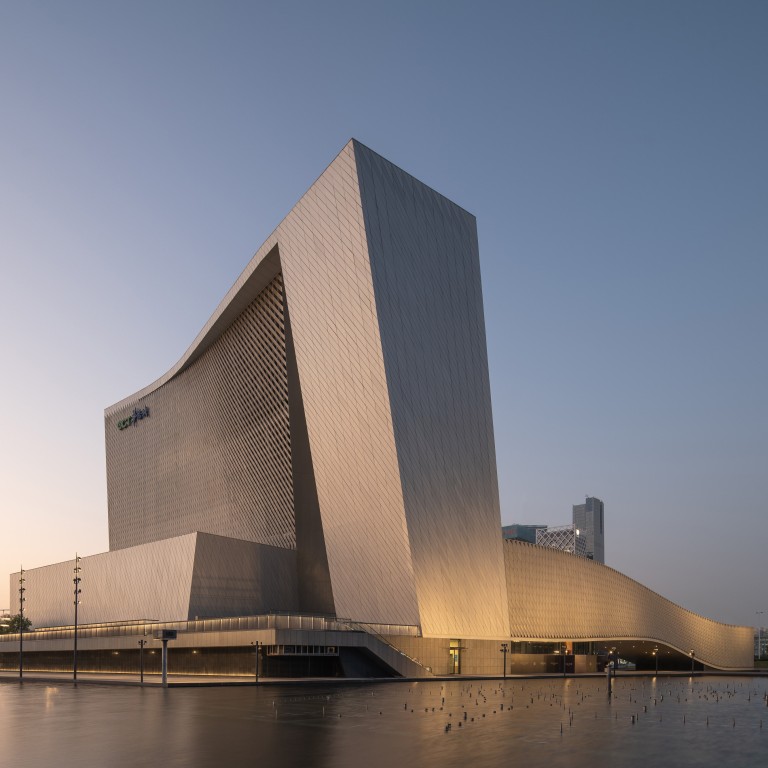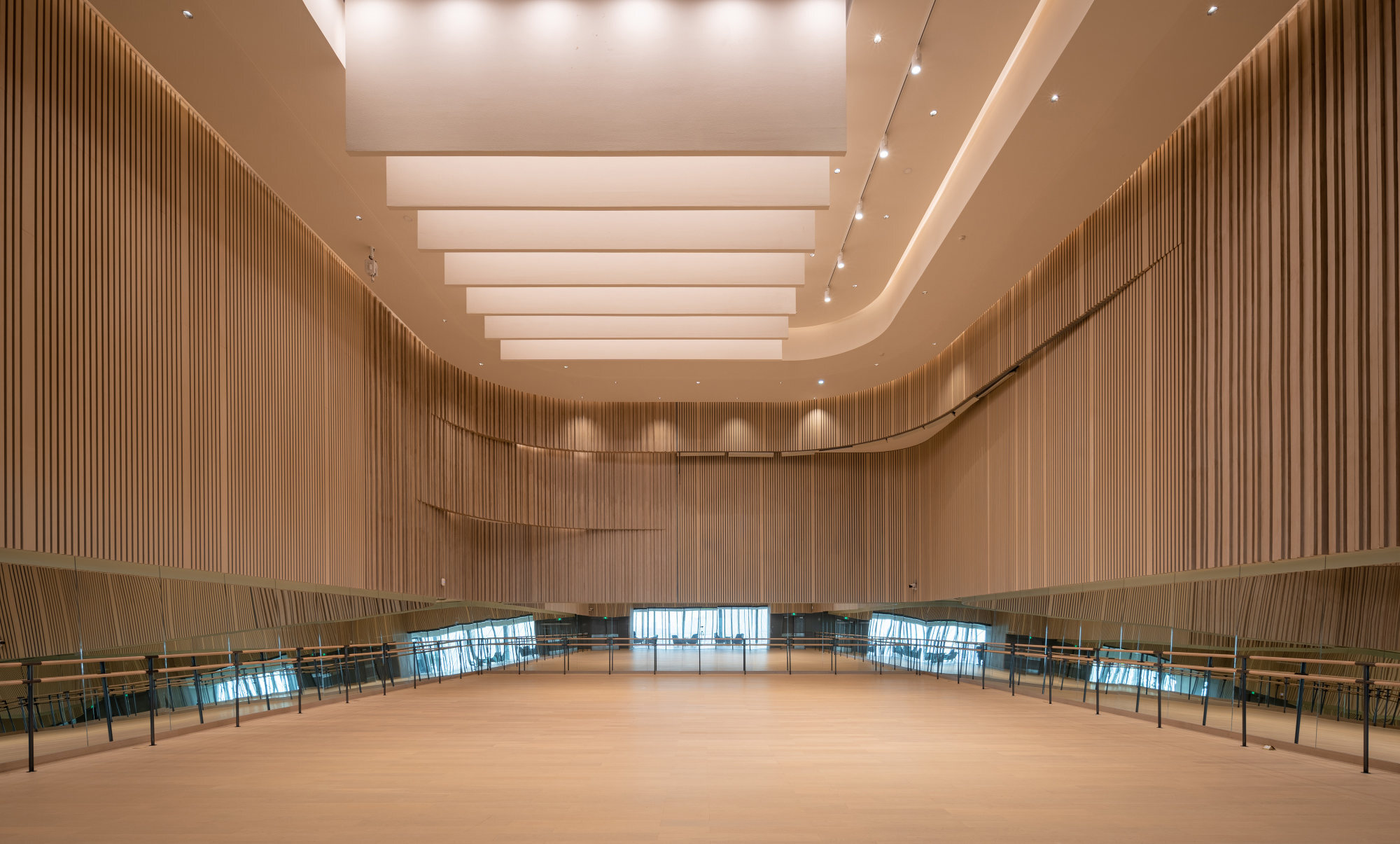
Architect of performing arts centre in Shenzhen, China, Rocco Yim of Hong Kong, on the thinking behind its monumental design
- A dramatic bayside building conceived by Rocco Design Architects Associates puts the city in southern China on the map for opera, ballet and stage performances
- Its fluid, curvaceous design gives it the dramatic presence it needs ‘to project from afar its monumentality’, explains Rocco Yim
Steps descend from an arc of palm trees into Qianhai Bay in Shenzhen’s Baoan district, but visitors stopping there to take a selfie or group shot may well turn their cameras away from the water.
That would give their photo a backdrop that frames a new landmark, the southern Chinese city’s Baoan Performing Arts Centre, designed by award-winning Hong Kong-based Rocco Design Architects Associates.
Its wide, gently curving, semi-transparent screen is sheltered by a roof 50 metres (164 feet) high extending to a skybridge-connected tower that tilts, as if leaning into a breeze. Behind this frontage is a 28,000 square metre building whose facilities include a 1,500-seat, world-class auditorium for opera, ballet and other stage performances.
Rocco Yim Sen-kee, who founded Rocco Design Architects Associates in 1979, says of the building’s massive and dramatic presence that it “needs to project from afar a monumentality befitting its [cultural] status”.

In the case of the Shenzhen centre, its sculptural elements include the 15-degree tilt of the tower, which he describes as “an architectural gesture”, and a gently rising, tube-like wing to provide access to education and rehearsal facilities.
Architects bring Hong Kong vital messages for shaping cities of the future
This encloses a small plaza with a water feature in the space next to one of the facades of the main block which billows out gently like a great curtain, enhancing the building’s sense of fluidity.
Texture and transparency are features of the building’s different facades. In a nod to traditional Chinese wood and ivory carving, the prominent bayside screen is delicately perforated to create a shimmering effect like sunshine on water.
The building’s eastern facade, all steel and glass, brings light into the three-storey foyer, which features gorgeously curvaceous internal walls. Behind the building’s other, more solid, facade are performance and rehearsal areas.

The Baoan Performing Arts Centre has two auditoriums. The smaller one, a box-shaped space called the Multifunctional Theatre, seats 600. The grand theatre, or the Opera Hall, has a more organic geometry, with a great arc of seating in a tier over the main seating area two levels below it, all beneath a ceiling that flows seamlessly into the rippling, patterned walls.
These are made of glass-fibre-reinforced concrete, which, Yim explains, “not only provides us with great flexibility to form an enclosure with water droplet pattern, but [is] also a very good material to prevent undesirable reverberation or echoes”.
The building completes the Baoan Cultural Complex, master planned by Rocco Design after winning an international competition in 2007. A library and a Youth Palace already occupy smaller, rectangular blocks, their billowing, curtain-like facades similar to those of the performance centre.
When people get closer, they will discover different parts ... that are designed to be human-scaled and friendly.
The three buildings form a linear axis running north from the bay towards the rapidly developing commercial core of Baoan.
Parkland and bodies of water are laid out on its eastern side, and the largest pool curves towards the bay between the centre’s imposing south-facing facade and those photo-op-friendly bayside steps.
According to Yim, the master plan concept is “about the coastal history of the district and metaphorical interplay between stream and rock”.

Yim says the project in Baoan resonates strongly with other Rocco Design plans for a cultural centre designed to play a transformational role for Hong Kong.
Both Yim’s proposed West Kowloon master plan and the one realised in Baoan share what he describes as “the same design ambition to create a sustained vitality by creating sequential spaces along a path of discovery”.

This has clear similarities to the new Baoan building, so does the latter give Hong Kong a taste of what to expect?


“Yes”, says Yim. “Both centres are dedicated to performing arts with strong connections to the city fabric; the Baoan Performing Art Centre creates a relationship between water and city while the East Kowloon Cultural Centre creates a relationship between the city, the transport hub and the urban infrastructure.”
Ever since his childhood in Causeway Bay on Hong Kong Island, Yim has been fascinated by the urban environment and the spaces that emerge in it where human activity and connections thrive.
Bold and big though the Baoan Performing Arts Centre may be, Yim says: “When people get closer, they will discover different parts of the architecture, including the entrance courtyard, the terraces and link bridges, that are designed to be human-scaled and friendly.”
