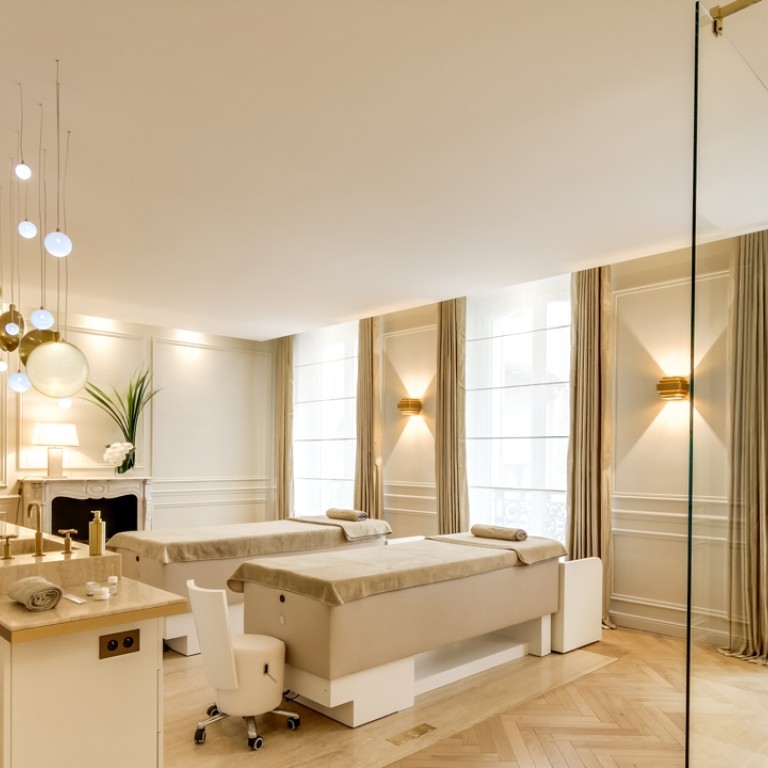
Combining next-door mansions in Paris is not your typical knock-through
French architect rises to challenge of retaining decorative details of Champs-Elysées properties while updating them to create training centre and flagship salon for beauty brand
In a world where architecture and interior design are increasingly global, projects that reflect a sense of place are increasingly rare.
The reality is that despite the excitement generated by “starchitects” flying in to unveil their latest high-profile projects, local architects are often more likely to sense the less obvious qualities of their own city and engender a design solution as sensitive to history as it is of more elusive aspects such as light and materiality.
SEE ALSO: Prada gallery brings artistic spirit to Milan’s industrial centre
The recent renovation of two 19th-century buildings along the length of the Avenue des Champs-Elysées in Paris offers a good example of how an intrinsic appreciation of local culture and brand identity translates into authentic design.
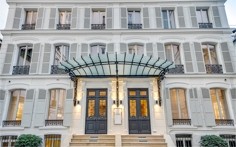
SEE ALSO: Louis Vuitton keen to highlight the art of bespoke
The houses are set back from the street with an enclosed cobblestone courtyard and have an interesting history. Number 30 was referred to as the “palatial” Parisian home of the Count of Monte Cristo in Alexandre Dumas’ novel, while 20th century French statesman Édouard Daladier and the French actress Miou-Miou were just two of the well-known residents at the property.
For the past two decades, number 32 has housed Biologique Recherche’s Ambassade de la Beauté, and when the second half of the private mansion was recently offered for sale, the beauty brand jumped at the opportunity to expand its operations.
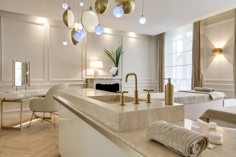
Step forward French architect Joanne de Lépinay, whose project portfolio ranges from chic homes and restaurants to boutiques. Most of her designs have been for properties in France. De Lépinay has known the brand since she was a child and has used the products for years.
The design brief was simple: to reflect the company’s trademark visual identity of pure white, deep blue and gold, used since the brand was founded 35 years ago, and to create a distinctive Parisian style that would combine unmistakable French glamour with elegance, innovation and tradition.
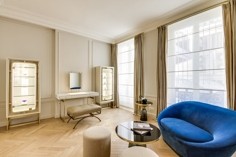
For de Lépinay, this meant preserving the building’s original decorative details, including its mouldings, ceiling cornices and classic Versailles-style timber floors, while emphasising the buildings’ double symmetry. The two entrances immediately adjacent to each other, however, presented something of a challenge.
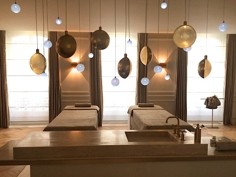
The designer also created a series of display cabinets featuring a rare luminescent Italian white onyx and brass details, while a series of new stand-alone display units are a nod to American artist Richard Serra’s sculptural works.
Meanwhile, de Lépinay’s softening of Biologique Recherche’s traditional palette from white to soft beige and blue to a more contemporary navy adds a subtle modern touch.
The designer was also tasked with creating a new stylistic identity. “I thought that emphasising Parisian style while paying tribute to the 1970s’ spirit with travertine marble and rounded edges on the desk and the Pierre Paulin sofa, for example, was a good idea because it is the decade the brand was founded.”
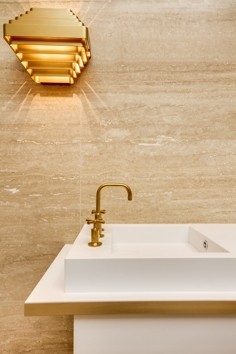
The brand is renowned for its facial treatments. To accommodate this, on the second floor, the designer introduced a series of therapy rooms, including a “Haute Couture” room featuring a boudoir and a striking suspended cluster of hand-blown spherical lights created by artisans in Limoges.
“The boudoir was a little room that you used to find next to sleeping rooms and it was dedicated to women for chatting,” Lépinay says.
Renovation of heritage buildings often reveals “surprises” that can affect the project schedule and call for aesthetic flexibility. Problems with different floor levels, for instance, meant the wooden floors had to be repaired and reinstalled. The building’s wooden ceiling beams were completely replaced.
The removal of the shared wall also called for specialist structural advice. The blend of old and new is both very French and very much Biologique Recherche,” says Delapalme. “A space has to combine the taste of an architect with the essence of the brand otherwise the place looks beautiful but it is not your place. It is a difficult but important balance.” Mission accomplished.

