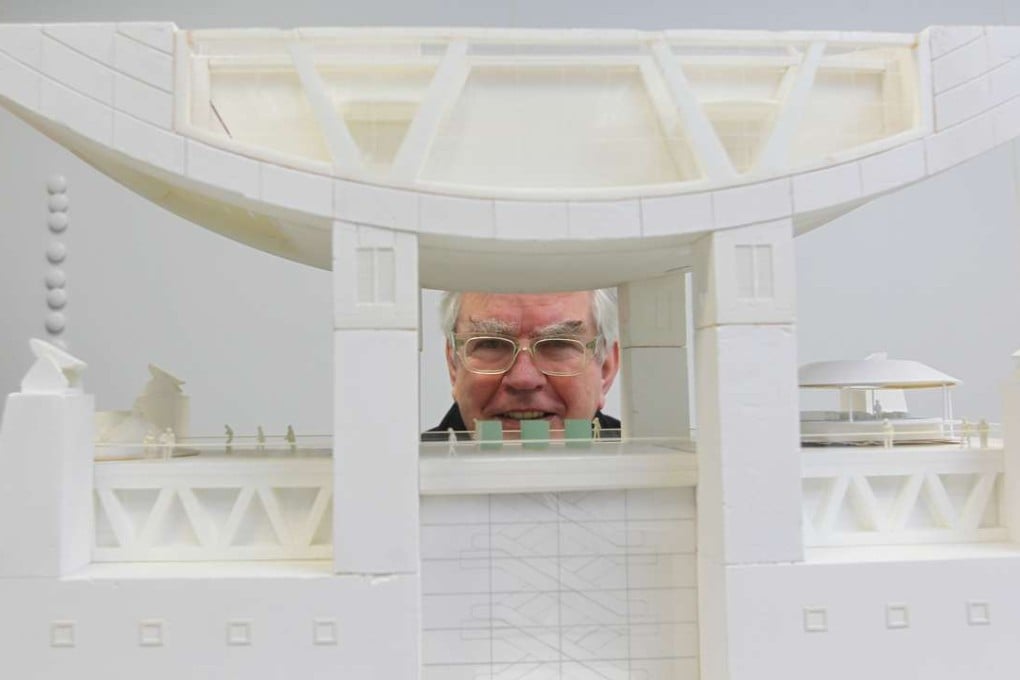Architect Terry Farrell’s fascination with Hong Kong endures
Briton, whose firm designed city buildings including the Peak Tower, Kowloon Station and British consulate, loves streets where the people and traffic create a buzz. His ideas are on display in two exhibitions this month

Terry Farrell isn’t just an architect – he’s a planner. “You plan the place, not just the buildings,” says the 77-year-old British designer, whose firm, TFP Farrells, is known as much for his advocacy of placemaking as it is for postmodern landmarks like London’s MI6 Building and the Peak Tower in Hong Kong.
“The process you adapt is as important as the product,” he says. “It’s about planning and forethought rather than just the design of icons.”
This month, that philosophy is featured in Urban Dialogue, a pair of exhibitions at the Fringe Club and Peak Tower. Along with highlighting Farrells’ architectural contribution to Hong Kong, the exhibitions will include workshops, forums and lectures that explore the issues at the heart of Farrells’ work, like public space, development oriented around public transport and the sensitive redevelopment of existing neighbourhoods.
Though Farrell founded his firm in London, its Hong Kong office is just as big – an indication of just how important the city is to the architect, who was born to a working-class family in Manchester. He first visited Hong Kong in 1964 to spend time with an old college friend, playboy tycoon Cecil Chao Sze-tsung.
In good streets, the streets in Paris, New York, London and the good bits of Hong Kong, you feel a buzz when there is traffic and people together
Farrell was fascinated by the city, so when he launched his architectural practice in 1980, one of the first international competitions he entered was for a Hongkong Land development. He lost, but made up for it in 1991 by winning bids for the second-generation Peak Tower, the British consulate and the Kowloon Station complex. “We won three competitions inside 12 months,” says Farrell. “We never backed off it. We kept growing.”
Kowloon Station was by far the biggest of those projects, comprising not only an MTR and Airport Express station, but an enormous city-within-a-city that would eventually become home to 35,000 people and Hong Kong’s tallest building, the International Commerce Centre (which was designed by another firm, Kohn Pedersen Fox). “It still is the most complicated thing we’ve ever done,” he says.