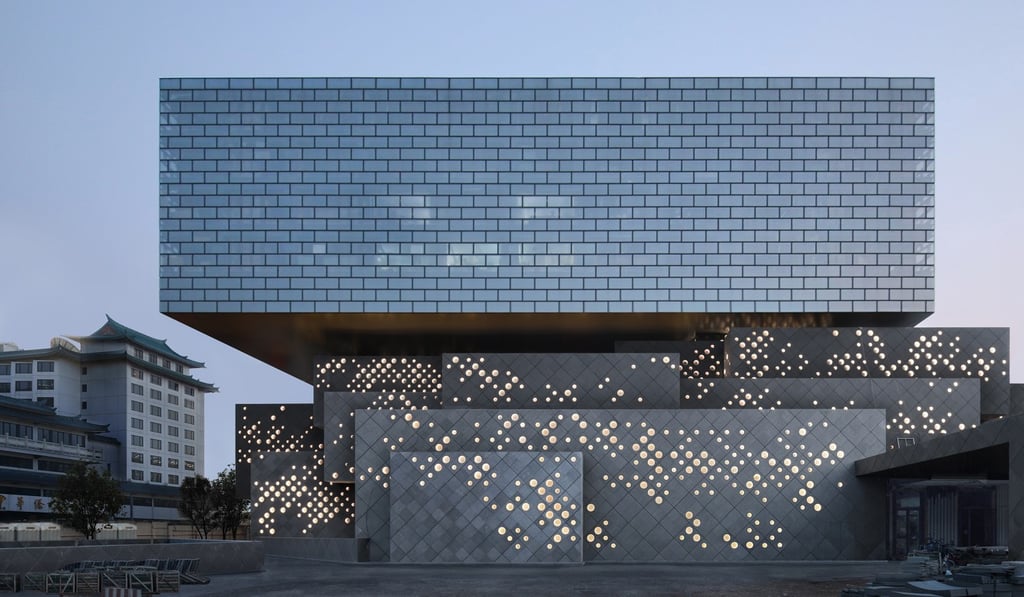CCTV Headquarters architect Ole Scheeren on building sensitively in Beijing and Singapore, and plans for first non-Asia projects
German architect Ole Scheeren reveals the thinking behind the Guardian Art Centre in Beijing and Duo in Singapore, and why he is not bothered by strong criticism of an upcoming project in Vancouver

Ole Scheeren looks perfectly at ease as he prepares for a photo shoot on the top-floor cafe of the Upper House hotel. And there’s no reason why he shouldn’t: Scheeren is a media darling of the architecture world, appearing in the kind of glamorous magazine spreads normally reserved for socialites and celebrities.
While his sharp Prada suits and chiselled looks help, the attention he attracts comes in part from the scale of his work. The peripatetic German architect is most well known for leading the design of the CCTV Headquarters building in Beijing, together with Dutch architect Rem Koolhaas. That was during his time at Koolhaas’ firm, the Office for Metropolitan Architecture; now Scheeren runs his own practice, Büro Ole Scheeren, with offices in Beijing, Hong Kong, Bangkok and Berlin.
Inside a Hong Kong village house like no other – a stylish, functional family home
His firm recently finished two major new projects: the Guardian Art Centre in Beijing and the Duo twin towers in Singapore.
Both new buildings are striking. The Guardian Art Centre rises above Wangfujing, one of Beijing’s most famous shopping streets, in a series of cubes capped by a large rectangular volume. Duo’s curving towers soar above a half-moon-shaped plaza, their sleek glass facades screened by a lattice of honeycombs. But Scheeren says the motivation behind the two projects was not to create a bold visual statement. “What connects the two projects is a concern for the city and the public domain,” he says.

In Beijing, that meant dealing with a sensitive site that had already been the subject of 30 previous proposals from the city’s planning committee. A stone’s throw from the Forbidden City and across the street from the National Art Museum of China, the site includes an art gallery, an auction house, offices and a 116-room hotel. Its surroundings vary from historic hutongs – narrow streets with low-slung greystone courtyard houses – to bulky 1990s-era edifices.