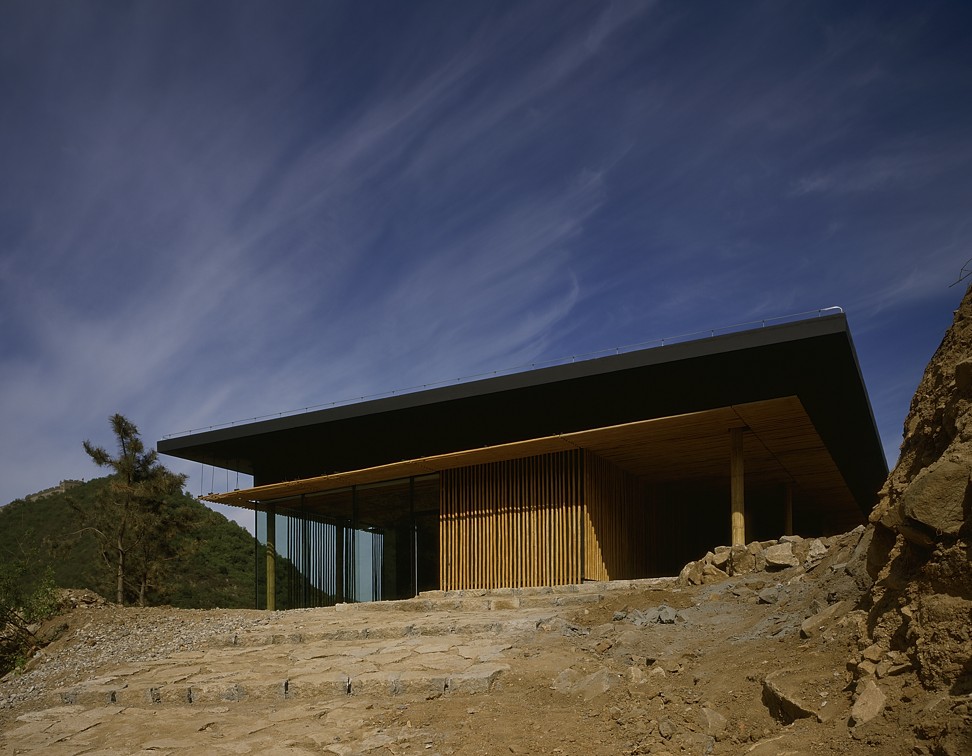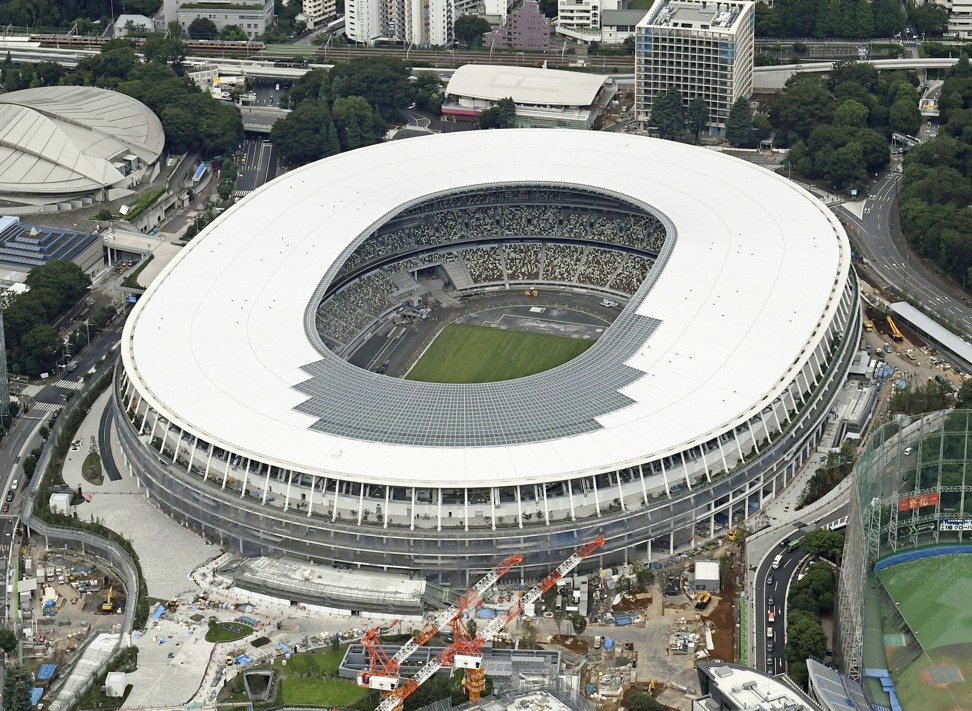
Sustainable design: architect behind Japan’s new national stadium on his natural, local philosophy
- Kengo Kuma is an architect celebrated equally for his use of local natural materials and his increasing focus on sustainability
- With the new national stadium in Tokyo – a key part of the 2020 Olympic Games – he wants to express a new image of post-industrial Japan
Nearly 20 years ago, Japanese architect Kengo Kuma completed his first project in China. Great (Bamboo) Wall, a residence in a forest next to the Great Wall of China, was built largely from the local sustainable material after which it was named. Kuma was also careful to build without excessive interference with the geographical features of the land.
The residence is designed as a tall fortification that echoes the ancient structure built along China’s historical northern borders. Instead of barricading the interiors from the outside world, however, Kuma built the dwelling with poles spaced apart to create an architectural filter for light and wind.
For the 65-year-old architect, born in Yokohama and based in Tokyo, using bamboo is a symbol of cultural exchange between two countries; giant moso chiku bamboo was introduced in the 1700s to Japan from China via the Ryukyu kingdom (modern-day Okinawa).
Today, Kuma is an architect celebrated equally for his use of local natural materials and his increasing focus on sustainability, which has given his work relevance internationally. His firm, Kengo Kuma & Associates (KKAA), has completed more than 20 projects in China since Great (Bamboo) Wall, and 60 per cent of the studio’s work now is outside Japan.

Still, 2020 will be a landmark year in Japan for the architect: the highly anticipated new National Stadium is nearing completion and will have its inauguration this December ahead of the 2020 Olympic Games. Designed by Kuma and constructed by Tokyo-based firms Taisei and Azusa Sekkei, the 60,000-capacity stadium in Tokyo’s Kasumigaoka neighbourhood will host the games’ opening and closing ceremonies, and key athletic events next year.
The design concept for the stadium started with native material. Wood is Kuma’s preferred medium, a reflection of his ethos to be in harmony with nature, not to dominate it. He reinterprets traditional architectural elements for the 21st century by rethinking ways to use indigenous and reclaimed materials. Cedar and larch collected from Japan’s 47 prefectures, including those affected by the 2011 earthquake and tsunami, were used for the eaves.

With his design of the stadium, Kuma wants to express a new image of post-industrial Japan.
“The style is very contemporary. The attitude is not the same as a nostalgic traditional building,” he says.
“After the Great (Bamboo) Wall, we had a lot of overseas projects. I began to think that ‘Japanese-ness’ is very ambiguous. Even inside Japan we have different cultures, different climates,” he says.
“My philosophy is to work with the [local] place, not the country. ‘Japanese-ness’ is more related to the detail; the perfection of the details.”

He adds that sustainability is now the most important theme for his practice. “Chinese clients are very much focused on sustainability. It’s sometimes more important in China than in Japan. China is very sensitive to preservation.”
In 2016, his firm completed a reconstruction project in Beijing’s Qianmen East District. The site, near Tiananmen Square, is in an area where classical Qing-style cottage houses started to give way to slums before the Chinese government stepped in with preservation regulations.
Kuma worked on a building that was to house offices and a cafe as part of the city’s efforts to regenerate the district and build a community.
“It was on a street with hutong [narrow lane] buildings. The client wanted to build skyscrapers but the Chinese government wanted to preserve the houses. We had to work together to refurbish the project,” Kuma says.
The former generation of architects had their own signature architectural shape and they were not flexible. For me, I enjoy working with local people and local materials
The result is the Beijing Centre for the Arts, a heritage site revived as an open, low-rise, multifunctional building that is also home to KKAA’s Beijing office. Its traditional wooden facade restored and framed by the addition of a brick-and-glass, jigsaw-like asymmetric wall juxtaposes opacity and transparency.
Another KKAA project that followed a similar path of restoration sits on the banks of the Huangpu River in Shanghai. Kuma transformed a former shipyard into a commercial retail space called Shipyard 1862, which was completed in 2017. At the centre of the site is a brick factory built in 1972 that faces the river.


Kuma restored the original brickwork of the building on one side, and alternated the brickwork on the other so that perforation between the bricks allows light to cast a pattern of shadows in the internal spaces.

Kuma is no stranger to melding together a client’s predilections with the location and its history.
“Each of my projects looks very different but the common idea of mine is to respect the material,” he says. “In China, I have my favourite material – the ceramic roof tile. I reused old tiles for the China Academy of Art’s Folk Art Museum in Hangzhou.”

That building, completed in 2015, used reclaimed tiles suspended by stainless steel wires to create a light-filtering giant screen on the outer wall.
Among other projects, Kuma is now working on the new Ace Hotel in Kyoto, slated to open next spring.
“Kyoto is very touristy. I like the small ryokan [a type of traditional Japanese inn] in Kyoto, the small two-storey building. Some new hotels in Kyoto have a ‘Japanese-ness’ that is kind of fictional. In Ace Hotel, I avoid that fakeness.” Instead, he is working on what he calls a “casual Japanese-ness”.
Then there is what he calls a dream project in China – a big temple project in progress in a public space in Hangzhou.
“The community and the temple are very much connected in China. I like working on projects with that kind of connection.
“The former generation of architects had their own signature architectural shape and they were not flexible. For me, I enjoy working with local people and local materials.”
