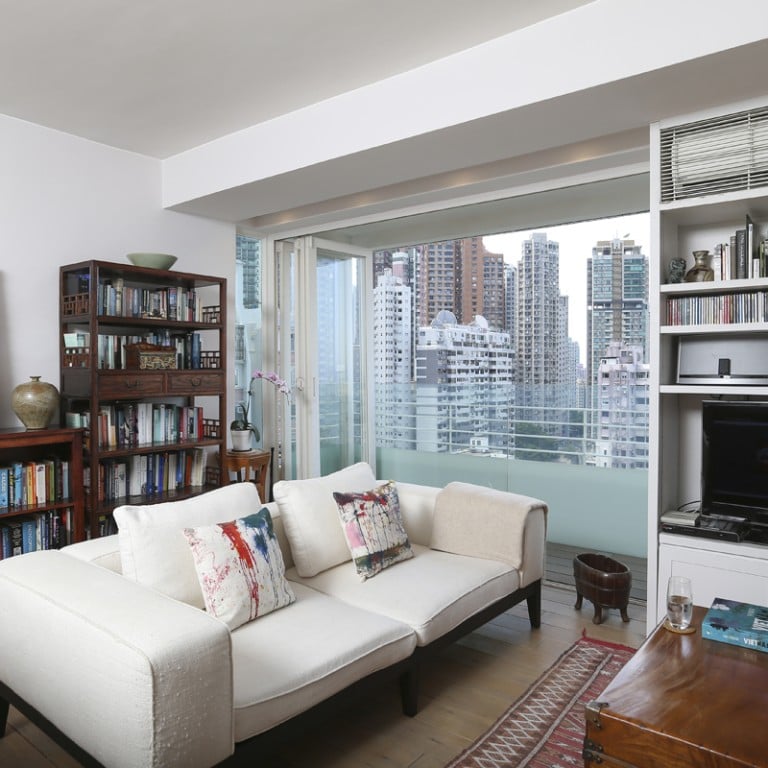
Open sesame
The removal of non-structural walls has unlocked the potential in a high-rise Sheung Wan apartment
Text Peta Tomlinson / Styling Anji Connell / Photography K.Y. Cheng
A Hong Kong flat with three bedrooms and two bathrooms might sound impressive – until you realise they were all squashed into a grand total of 830 square feet. Australian lawyers Marco and Winnie Condotti, who moved to Hong Kong seven years ago, didn’t want to be cooped up in a maze of tiny rooms, so they removed walls to create a one-bedroom, one-bathroom home with a reading-cum-guest room and an open living area encompassing a kitchen and dining nook.
The couple had bought the high-floor Sheung Wan apartment – two flats that had been knocked into one by a previous owner – in 2012 because it was airy, and had city views and harbour glimpses. They also liked the balcony, even though, pre-renovation, it felt disconnected from the interior.
To visually extend the living space, designer Alan Y.L. Chan, of Red Studio, suggested replacing the balcony’s sliding door with glass bi-folds, allowing for a wider opening, and raising the height of its floor to match that of the living room. (To meet regulations, this meant the balcony’s railings had to be raised – so in front of the existing structure was added a glass balustrade, which also acts as a windbreak.)
The pokey, enclosed kitchen was also opened up. Now, an island counter with storage forms the focal point of the combined living area. Its location affords easy access to the wine fridge, oven and dining nook, with its built-in walnut bench.
The spacious bedroom was created by removing a small en-suite and replacing it with a fitted dressing area lined with walnut-finished, full-length wardrobes. Two large window sills in the bedroom were made into seats with a simple plank of solid walnut.
“It is a space-saving strategy to fully utilise all the window sills throughout the apartment,” says Chan.
The rawness of the timber gives warmth to the space, he adds. “The initial cost may be high but timber lasts a lifetime and it’s basically maintenance free.”
Other items of furniture were custom made to optimise the space; big pieces such as the dining table and sofa feel as though they belong. Chinese-style cabinets – several made to order – are arranged like works of art against the white walls and provide useful storage.
In a small home, “everything has to do two jobs”, says Marco. Winnie, channelling her inner librarian, has the couple’s books filed alphabetically and by category in made-to-measure bookcases.
Her most treasured tome is a leather-bound collector’s edition of Jane Austen’s Pride and Prejudice signed by the late Diana, Princess of Wales, in 1983.
The renovation took four months and cost a total of HK$850,000. The project “had its moments”, the couple concede. “But when it turns out this well, it’s worth it.”

Walk-in wardrobe A former en-suite bathroom was turned into a dressing and wardrobe space. Flanking the entrance are old Chinese window frames remounted as mirrors. The frames were bought from an antiques store in Kennedy Town years ago.
Kitchen and dining area Beside the recycled teak dining table – custom made by Tree for HK$10,500 – a window sill has been turned into banquette seating. The larger hand-painted bowls on the table came from Morocco while the smaller ones were picked up in Ravello, on the Amalfi coast, in Italy. The green ceramic tea pot and jug on the kitchen island were bought in London years ago. Chan designed the kitchen, which was built by Wing Lam Decoration Engineering for HK$60,000 (including cabinetry, counter tops and splashbacks). Illuminating the island is a pair of Lace pendant crystal lights (HK$8,500 for two) from Lumen Arts (4 Watson Road, North Point, tel: 2803 4501).

Hallway The giraffe is a souvenir from South Africa. The antique red-lacquer cabinet (HK$12,000) came from Wonder Dragon (30 Hollywood Road, tel: 2526 8863). The antique map of Paris and the cat statues from Japan are also souvenirs. The mask came from Gorgeous Arts & Crafts (49 Square Street, Sheung Wan, tel: 2973 0034). The floor is covered in solid white oak with a brushed finish (HK$56 per sq ft excluding installation) from Wonderfloor International (271 Lockhart Road, Wan Chai, tel: 2728 9373).

The convertible sofa bed - part of the living room furniture when not needed for guests - was custom made for HK$8,000 by Yong Jing Hou Chinese Antique Furniture, 1 Davis Street, Kennedy Town, tel: 2817 8825.
