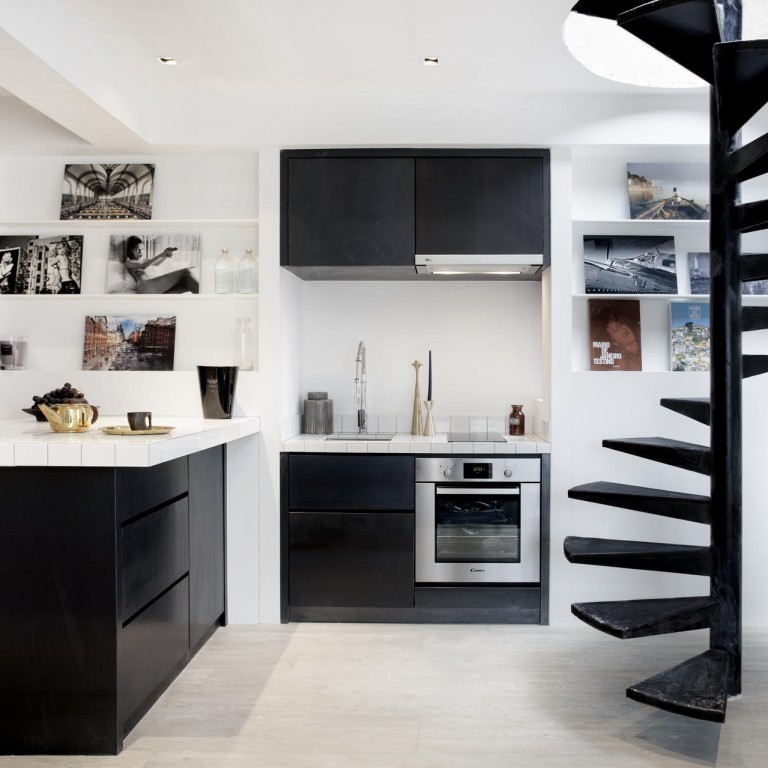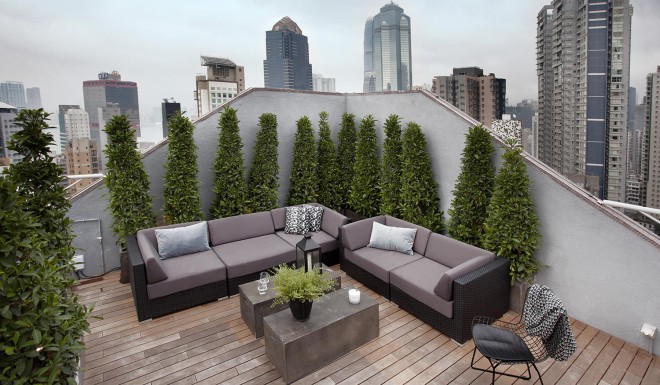
A 395 sq ft Sheung Wan flat gets a modern monochrome facelift
Rooftop apartment has all the charm of a classic walk-up without the hassle
Text Jane Steer / Photography Denise Hough
Near Man Mo Temple, just up from Hollywood Road, is a quiet residential area that is fast becoming one of Hong Kong's most fashionable neighbourhoods. Wisps of incense smoke from the 19th-century temple eddy up the streets, where decaying walk-ups are being artfully restored, cha chaan teng are giving way to artisan bakeries and old hardware stores and workshops are being transformed into fashion and furniture boutiques (vintage, naturally). Even the graffiti is artistic.
It's urban, but urbanely so. It's edgy, but polished. It's local, but with a booming population of young professionals. In short, it's a pretty great place to live.
In the middle of this area lies a recently renovated apartment that perfectly captures the changing face of Sheung Wan. Situated on the top floor of a 27-storey modern high-rise, with possession of the rooftop, the flat has all the character usually associated with a walk-up, but few of the drawbacks.
"We used to own a walk-up, but we found tenants always left before the lease ended," says the owner of the Sheung Wan flat, a property professional who prefers not to be named. "They loved the apartment, but hated the stairs. So this time around we wanted somewhere with a lift. We looked only at places with a roof or a large terrace, and it had to have character - something to make it stand out."
When she bought it, the property ticked most of her boxes, but it lacked personality. Enter French interior designer Peggy Bels. She specialises in transforming bland Hong Kong flats into contemporary homes with individuality. About half her projects involve terraces.
It's a small space at just 395 square feet (the private rooftop is the same size). Bels restructured the apart-ment to accommodate an open-plan kitchen and living area, double bedroom and en-suite bathroom. Remarkably, it doesn't feel cramped, thanks to a monochrome colour palette, clever layout and an abundance of windows.
"We totally renovated the space, took everything out and started again," Bels says.
A key feature is a minimalist black-metal spiral staircase that links the living space and rooftop. With no handrail, it's not for the faint of heart, but it adds a wow factor and provides convenient access to the roof through a hole cut into the ceiling. The roof decking was raised by 50cm to accommodate a sliding skylight at the top of the staircase, bringing light into a dim corner of the flat.
"It's my signature style," Bels says of the staircase. "It's an efficient use of the space, and being able to access the roof from inside makes it much more usable."
From the bedroom, picture windows overlook the harbour. Maximising the view was a guiding principle of the renovation, so Bels installed a large window between the bedroom and living area to enable the harbour to be seen throughout the apartment. Like the other windows, it has a bespoke black metal frame and is divided into several panes to frame the view.
Bels used black metal to tie the design together and add character. As well as the window frames and staircase, she designed a bespoke iron coffee table and, in the bedroom, installed a statement iron light fixture sourced in Paris, France.
"I left the table a bit distressed, a bit rusty, to add character and to complement the vintage kilim rug, which we dyed indigo. The black is also picked up in the grouting on the kitchen worktop - it's very urban," she says.
The kitchen keeps to the monochrome theme, with white-tile worktops and black cupboards, neatly fitted into a formerly redundant recess to make maximum use of the space. The fridge is built into a cupboard by the front door, and a breakfast bar forms the only dining area.
"We had no room to create an entrance, so you walk straight into the kitchen," Bels says. "But it works."
What really works about this apartment, however, is the private and relatively spacious rooftop, with teak decking and wall cladding. A high feature wall is painted grey and lined with cast concrete planters filled with African jasmine. ("It's very easy to look after - hard to kill," Bels says.) Large sofas and concrete coffee tables make it an enviable entertainment space with great views over the temple, harbour and the blossoming neighbourhood.
Proof of how much character this apartment has is how quickly it was snapped up for rent.
"We showed it to just two people and both made offers," the owner says. "The new tenant moves in tomorrow."



Kitchen (above) The metal staircase, kitchen worktop and cupboards were designed by Peggy Bels (4A, Mandarin Building, 35 Bonham Strand, Sheung Wan, tel: 9854 3112). The tap (HK$1,300) came from Fu Kee Metals (252 Lockhart Road, tel: 2877 2728). The engineered-oak floorboards were HK$72 per square foot at Wonderfloor (271 Lockhart Road, tel: 2728 9373). By the wall is a kimono stool (HK$4,200), which is by Goldsworthy and came from Everything Under the Sun (9/F, Horizon Plaza, tel: 2554 9088). The wooden stool at the counter cost HK$2,000 at Organic Modernism. The photographs came from YellowKorner (IFC Mall, Central, tel: 2578 5888).



TRIED + TESTED
In the bathroom, the bay windowsill that originally belonged to a bedroom has been co-opted for the statement granite sink. Panels below the sink provide access to the plumbing.


