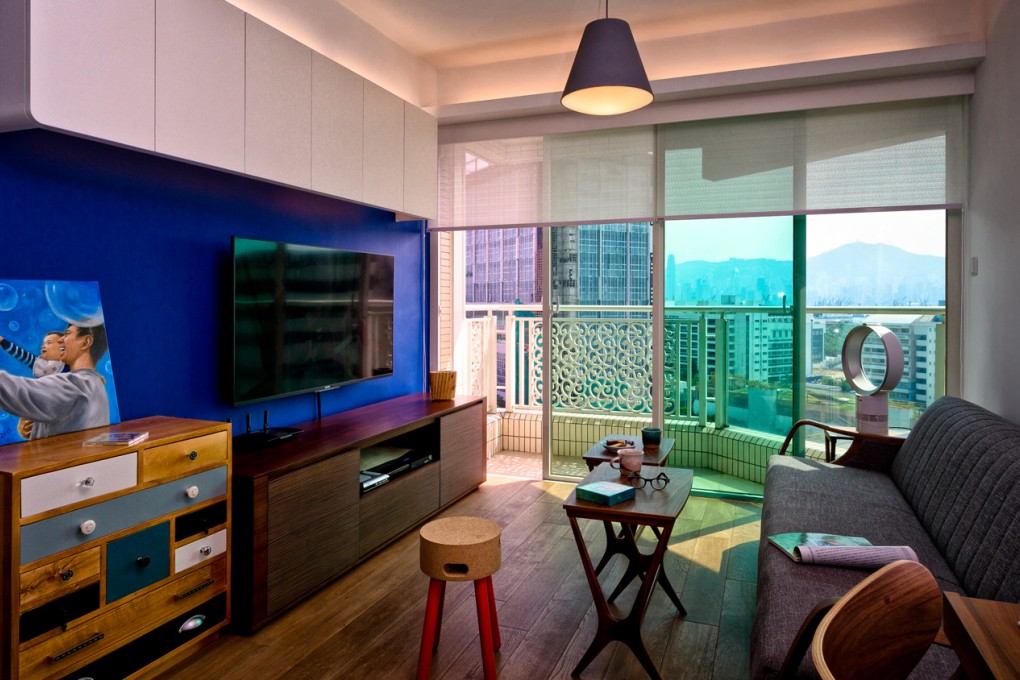A Hong Kong flat straight out of owners’ favourite Japanese magazines
Electric-blue wall epitomises the bold use of colour in 1,000 sq ft Kowloon flat, writes Christopher DeWolf

When interior designer Keith Chan Shing-hin met a young professional couple at a charity event this year, they immediately started talking about design.
“They told me they liked Japanese culture very much – not the minimalism, but the magazines,” says Chan, founder of interior design firm Hintegro.
Not long after, the couple asked him to design their new three-bedroom, 1,000 sq ft flat in The Sparkle, a single-tower estate in Cheung Sha Wan that was built in 2009.
The couple wanted something dramatic but down to earth, and were unhappy with designers they had contacted, who had suggested “a lot of mirrors, a lot of marble, a lot of bling bling”, says Chan. “In our first meeting they showed me Japanese magazines, with the style they wanted.”
What Chan delivered is an apartment with a bold sense of colour. An electric blue wall dominates the living room and hallway – the clients had painted the same shade in their previous apartment.
“The blue is quite new to me because normally my projects are white,” says Chan. The clients requested oak floors to complement the wall. “They go well together.”