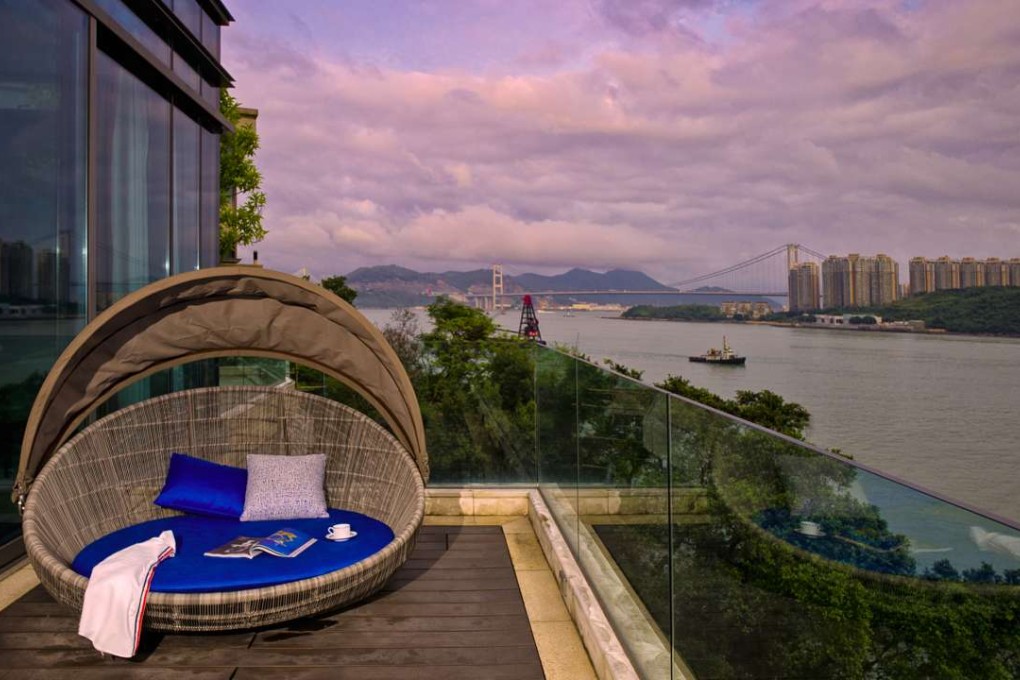Stunning 2,400 sq ft Hong Kong duplex has views that stop you in your tracks
Three-bedroom, four-bathroom bachelor pad looks out on Tsing Ma Bridge and busy shipping channel, but step inside for a calming effect. With four-metre ceilings and white walls, it is flooded with natural light

Perched above a rocky shoreline overlooking the Tsing Ma Bridge carrying the expressway from the Kowloon Peninsula to Lantau Island and Hong Kong’s airport, this three-bedroom, four-bathroom bachelor pad has the sort of views that stop you in your tracks. With a busy shipping channel below and flight path overhead, there’s always something happening outside.
Despite all the action, the home, renovated last year by interior designer Pal Pang Yu-yan, is a serene space that makes he most of its stunning location, with generously sized windows and a large wrap-around deck.
Pang, of Another Design International, came to the new-build project last summer after the homeowner – a young Hong Kong entrepreneur – saw his work in a European magazine.
Hong Kong aviator goes the DIY route to turn Discovery Bay duplex into dream home
“He liked the style of a few of the projects I had completed,” Pang says. “He is very busy and travels a lot, so didn’t have time to manage the project. I handled everything from start to finish.”
The modern, 2,400 sq ft apartment is spread over two levels, with a terrace and plunge pool to one side and a cantilevered balcony off the living room.
“This is a great house because the architecture is so contemporary,” says Pang. “The living area has four-metre ceilings and full-height glass windows that flood the space with natural light. After discussions, the client agreed to keep it simple, with a minimal design and well-chosen furniture.”