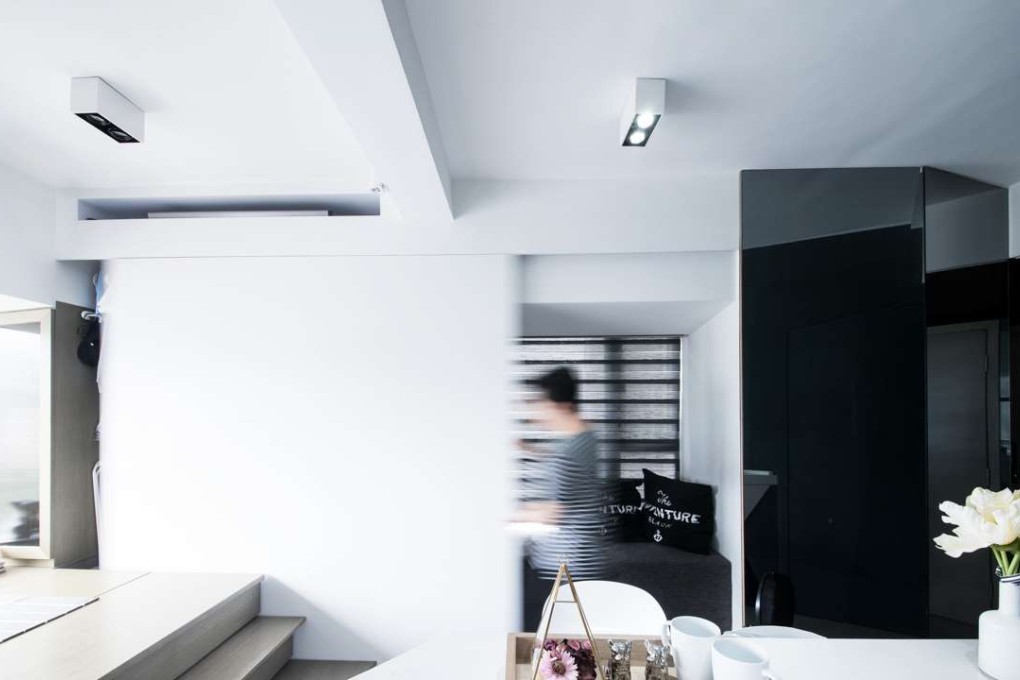How clever design made 270 sq ft Hong Kong flat a spacious home for couple and dog
Asked to turn a poky, two-bedroom Ma On Shan apartment into a studio flat with more storage, bigger bathroom and kitchen and space for pet to exercise, designer Chris Lam had to be creative

For a small dog, Sam Bat (Cantonese for “38”) has a big presence. The sole pet of Maggie Chu Ching-man and her partner, Vodka Li Hoi-yan, the twinkle-toed Pomeranian is treated like a little emperor around whom the world revolves. This is why the 270 sq ft apartment in Hong Kong he shares with his mistresses has been designed with an impressive array of creature comforts – both his and theirs.
Designed for one-room living, the flat in the New Territories new town of Ma On Shan was, perhaps incredibly, a two-bedroom home when Chu and Li bought it three years ago to claim a rung on the property ladder. Having viewed 20 other apartments, they opted for this one largely because of its view –across Sha Tin’s Shing Mun River to green peaks – but also because it offered the right kind of environment for their dog.
“It’s good for him to walk around here,” says Chu, revealing how a stress-related problem he developed in their previous home vanished soon after the three made the move from Kowloon to the New Territories.
To ensure the flat would be comfortable for all, Chu enlisted the help of Zip Interiors, after being introduced to the design director, Chris Lam Chik-fung, by a mutual friend.
“We wanted a studio flat and a simple design,” says Chu, a buyer for a chain retailer. They also wanted plenty of storage, plus a bigger bathroom and kitchen than were in the original apartment. Another must-have was space for canine “activity”.