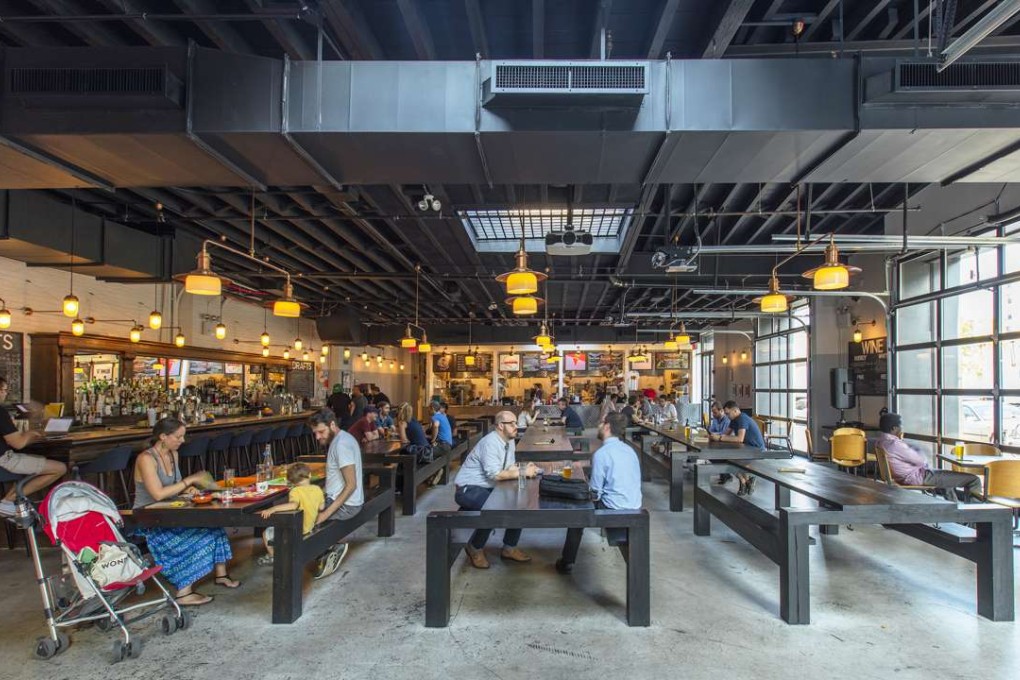New York-based architect leverages minimalism to create luxurious spaces
German-born architect Annabelle Selldorf is taking her work eastwards with a residential project in Taipei and a dynamic gallery space in Hong Kong

It is one thing to be good at your job - quite another to be globally recognised for what you do. Not that German-born architect Annabelle Selldorf would ever let on just how well regarded she is. Although her success has made her high profile, she comes across as approachable and humble.
She founded her New York-based practice Selldorf Architects in 1988, and her designs run the gamut from private new-build residences in the Hamptons, to historic renovations in New York and London, to a food-cum-beer hall called Berg’n in Brooklyn, New York, to infrastructural and industrial projects like the Sunset Park Recycling Materials Facility, also in Brooklyn. Her new coffee-table book Selldorf Architects: Portfolio and Projects (published by Phaidon), which offers a taste of what she and her team have achieved, is a tome of minimal but quietly luxurious spaces, for which she has become known.

“I have to love each and every project I take on as well as find diversity,” she says. “The work we do is fuelled by the idea that a building comes to life as people use it. It’s not about big design gestures but about the beauty of proportion and light, about designs that inspire and let themselves be inspired.”
Having chiefly worked on sites in Europe and America, Selldorf has begun branching out, most recently in Taipei and Hong Kong. For the former, her first residential foray into Asia, she was invited by Phoenix Property Investors to join a stellar cast of American architectural masters - Richard Meier, Jim Olson, Steven Harris and Calvin Tsao – to work on a luxury villa complex, dubbed the Master Collection, in Great Taipei New Town District. All five were named in this year’s Architectural Digest AD100 list, a roll call of modern design’s best and brightest, and between them they have won almost every architectural accolade going. They were each given the same brief: to design several private homes, ranging in size from 6,372 square feet to 13,718 square feet, with their own garden and swimming pool.
The novel project, says Selldorf, was both “very free and very regimented”. Tsao took it upon himself to make sense of how the development was divided, and each architect was apportioned a block of land with individual topography.
