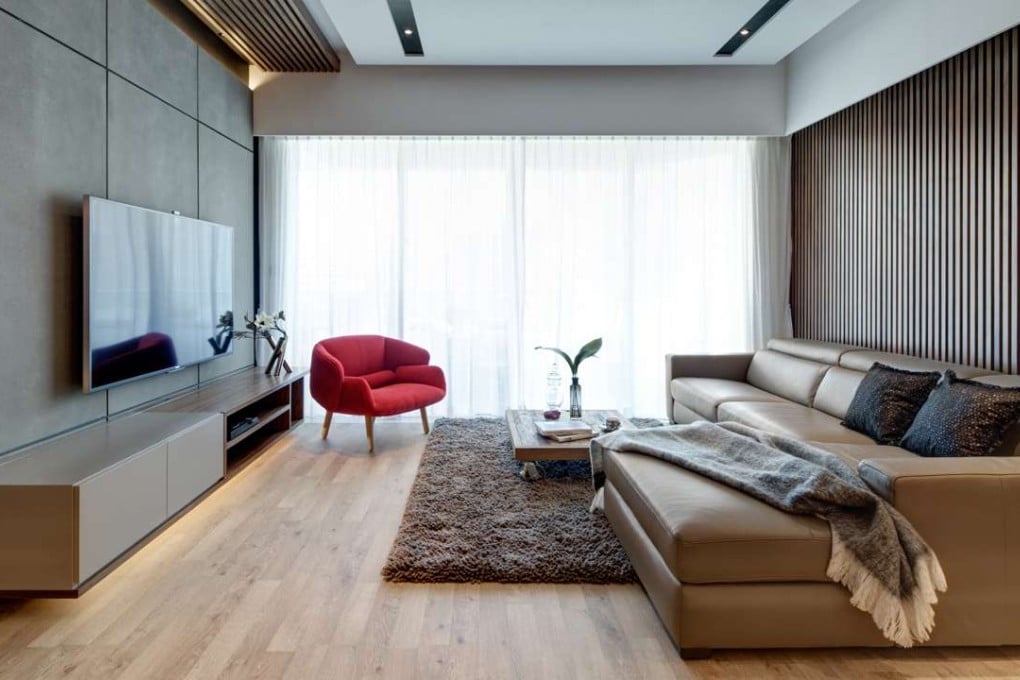Hong Kong flat gets industrial theme with wood, concrete and pops of colour
Contrasting modern textures combine to create a warehouse vibe

Siam came home one day and, out of the blue, told me she’d sold our flat,” laughs Englishman James Forbes-May, who has been living in Hong Kong for eight years and runs an IT sales team. “We had two months to find somewhere else to live.”
And so began the journey that led the couple to the 2,300-sq-ft apartment in Olympic, Kowloon, they now call home. They had lived in the neighbourhood years previously so they knew and liked the area. Forbes-May was also keen to find a place that didn’t have empty land next to it.

“I love reading home magazines and watching property shows,” she says. “I had lots of ideas – almost too many; for example, we didn’t need so many bedrooms so one of them became my walk-in wardrobe.”
Choosing an interior designer was also a no-brainer. Fung had been Tik Chan’s first client when he started his company, Studio 93, in 2010 and they had worked together on several projects. For Fung’s latest venture, they ripped everything out, reducing the property to a basic shell.