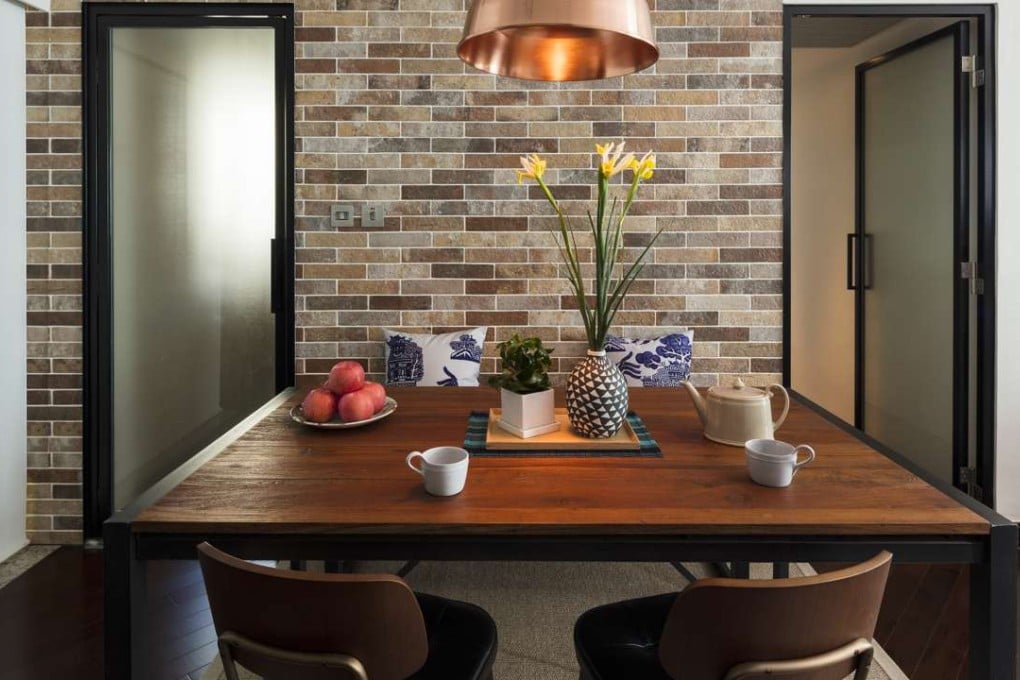How a loft-inspired Hong Kong flat went from cookie-cutter to ‘homey’
When Hong Kong couple Agatha Kwan and Ephraim Lam bought the 900-sq-ft Tai Po flat, they were in for a pleasant surprise – extra-high ceilings. So they decided to make the most of it

Three years ago, when Agatha Kwan and Ephraim Lam decided to buy an apartment in a new waterfront development in Tai Po, they missed one crucial facet of what would be their first home as a married couple.
“This floor has the highest ceiling height in the block,” says Lam, laughing at the memory of how he and his wife made the happy discovery only after having bought the property, a 900-sq-ft apartment that sits beneath a duplex penthouse.
“We knew it was more expensive [than similar flats in the building] but we thought it was because of the high floor it was on,” says Kwan, who, like her husband, grew up in Hong Kong.
My concept of ‘loft-style’ is that it allows you to mix and match many things
The extra head height (three metres, in contrast to the 2.7 metres of lower floors) made even more attractive the couple’s choice of a “loft-style” interior – something neither of them had attempted in their previous, respective homes, but both felt was a look they could adopt and adapt.
Where the label once referred to urban units converted from non-residential spaces, it has evolved to assume a variety of meanings while continuing to embrace certain features, among them rustic charm, minimalist décor and loads of natural lighting. Then there is Lam’s understanding of what makes it so popular.
“My concept of ‘loft-style’ is that it allows you to mix and match many things,” he says.
To achieve this aesthetic, and to balance the loft style’s raw appeal with the couple’s desired level of comfort, they enlisted designer Cindy Chan Sin-yu, of Pure AW’s Designers, who helped stamp her clients’ wishes onto what would otherwise have been a standard space bearing the cookie-cutter choices of the developer.