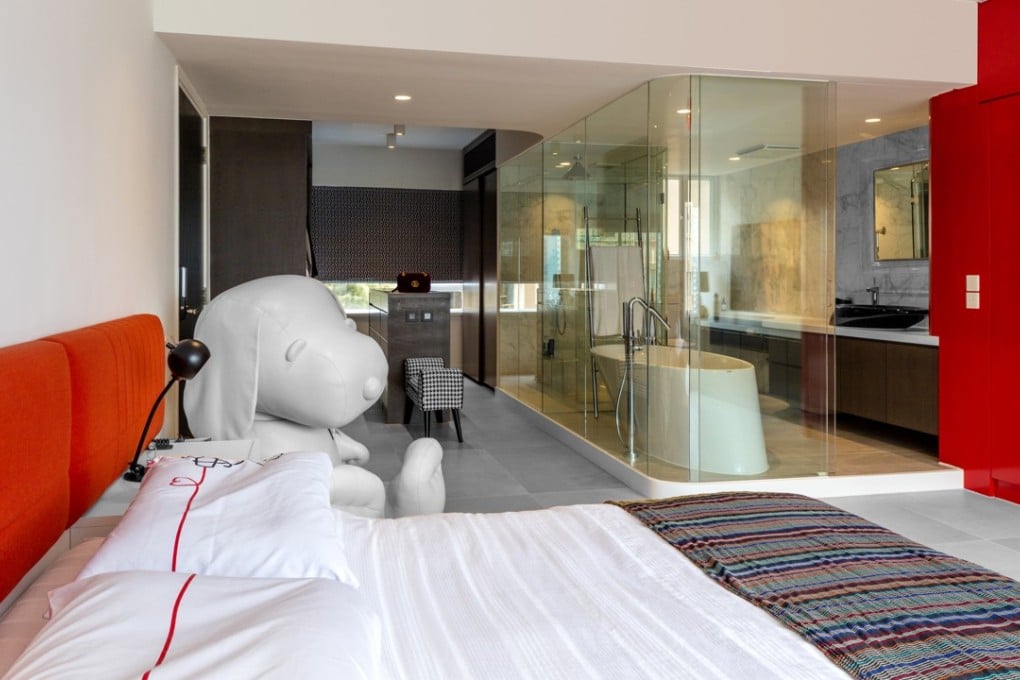1980s Hong Kong apartment gets a child-friendly makeover that’s modern and elegant
Designer Norman Ung doesn’t let flat’s structural walls get in the way, creating a contemporary family home with spacious living areas, a generous master suite and a dining room that doubles as guest room for grandma’s visits

In the right hands, a property’s limitations can turn out to be its strengths. When architect Norman Ung Wai-lun, co-founder of Deft, was commissioned by an old school friend to turn a large 1980s Mid-Levels apartment into a two-bedroom, two-bathroom contemporary family home, its constraints soon became clear: the five structural walls carving up the flat.
In puzzling out how to open up the space around those immovable objects, Ung came up with an ingeniously flexible plan to suit the lifestyle of this family of three. His brief was straightforward: the owners wanted a grand master suite, a bedroom for their baby daughter and a guest room for frequent visits from Grandma. They also wanted to retain the apartment’s huge living spaces, create a library wall (with ladder) and ensure the interior was both child-friendly and sophisticated.
Ung may have had 2,350 square feet to play with, but given the structural walls, it was a big ask.
His solution was to combine two of the original three bedrooms into a large master suite and streamline the formerly convoluted flow. A structural wall meant Ung was unable to fully open the kitchen to the dining room, so he blocked the old door between the two and opened up the kitchen to the entrance hall and living area instead. Changing the access allowed the dining area to double as a guest room, with a drop-down bed, hidden bi-fold door and pullout blackout curtain.
“Our key design approach is that, no matter how big or small the space, we try to squeeze the most out of it, to give it flexibility,” Ung says.
The design of many dual-function spaces can seem a bit, well, clunky, but not here. As a dining area, it flows seamlessly into the living room, the sweep of floor tiles interrupted only by a discreet metal track for the sliding door to indicate that there might be more to the space than meets the eye.