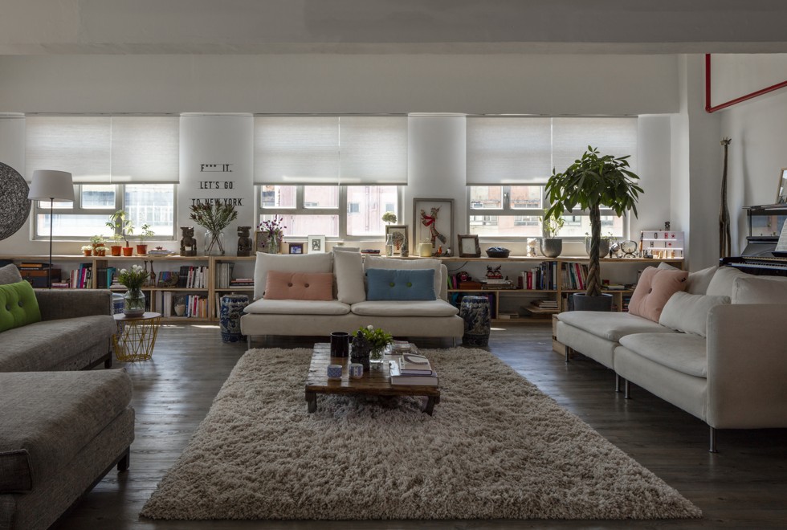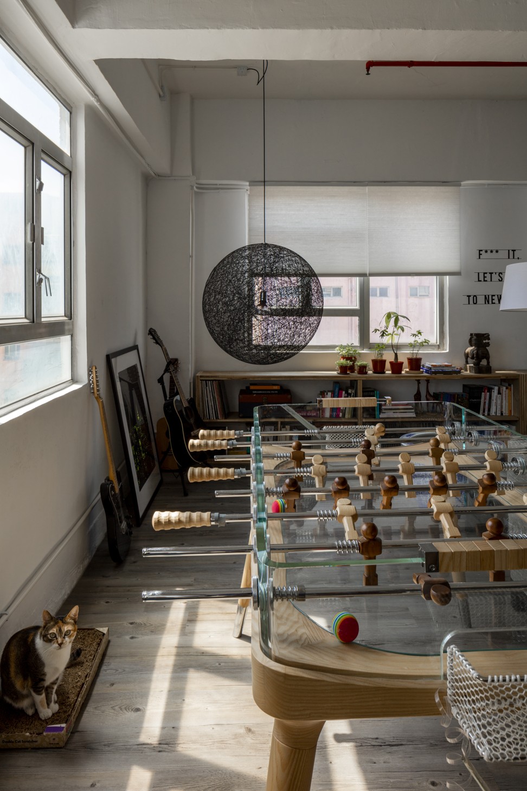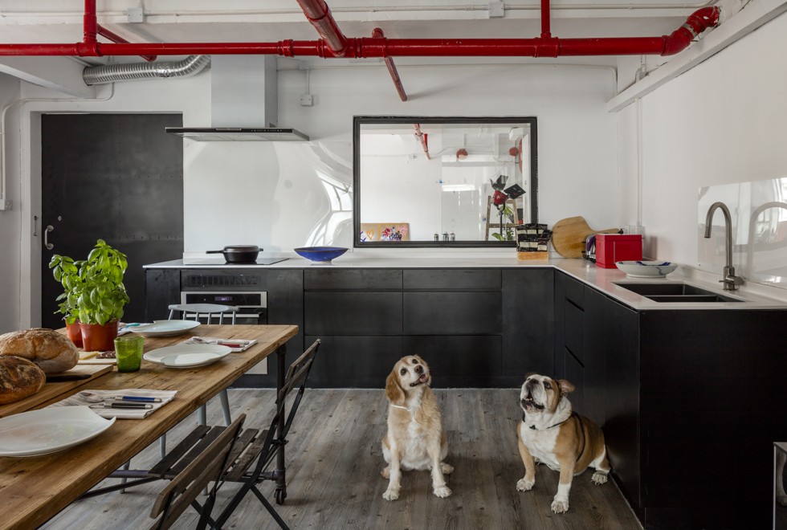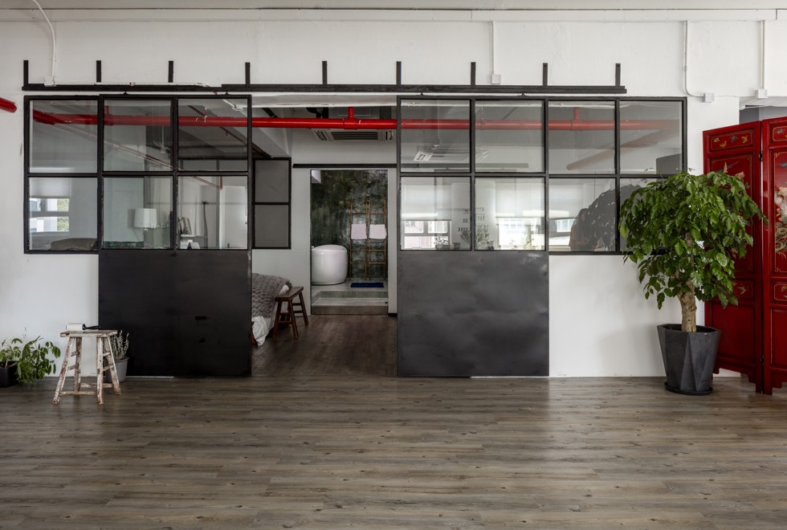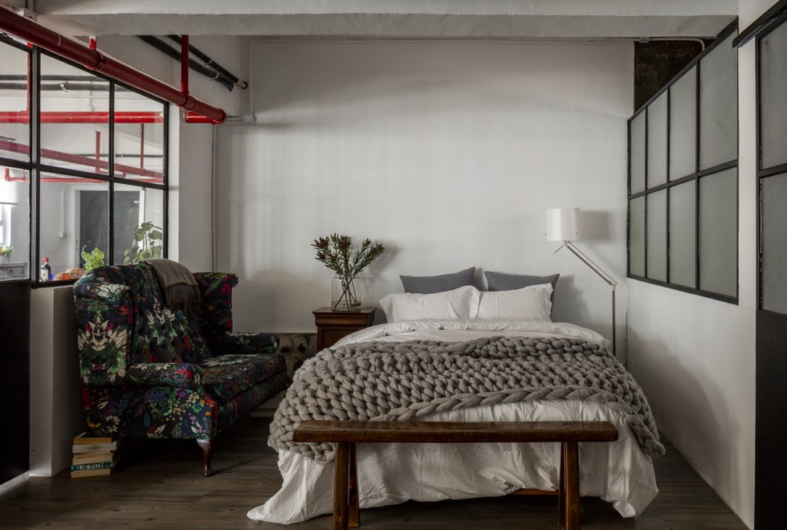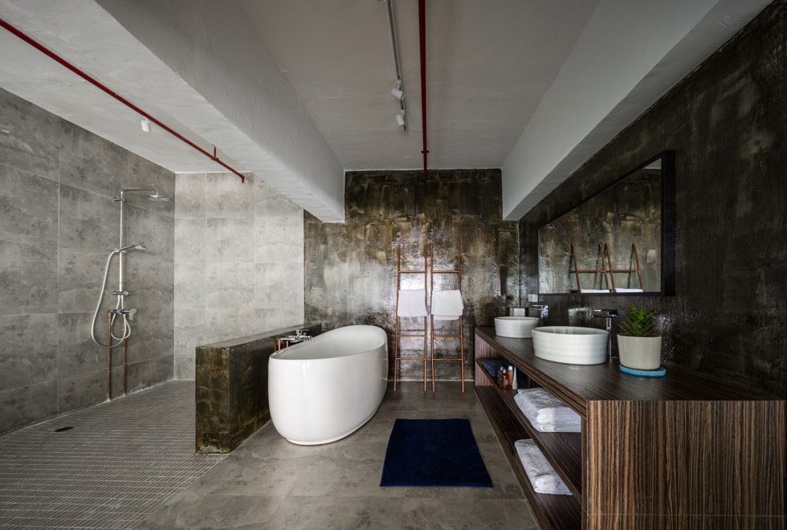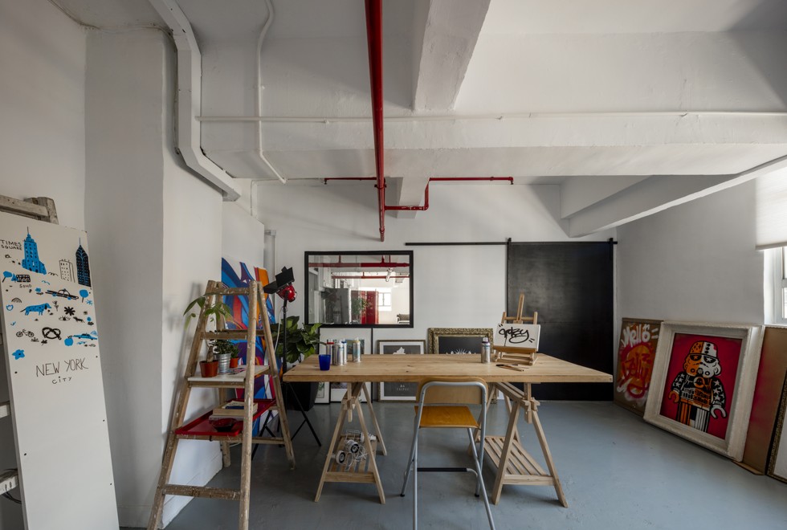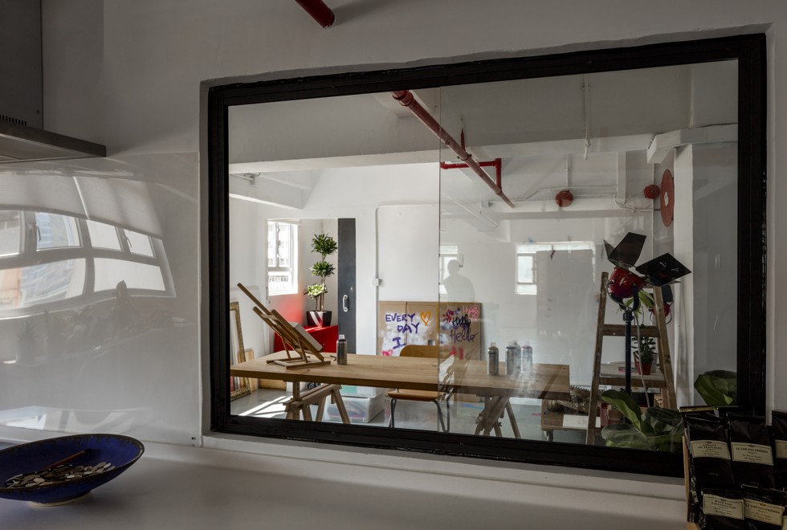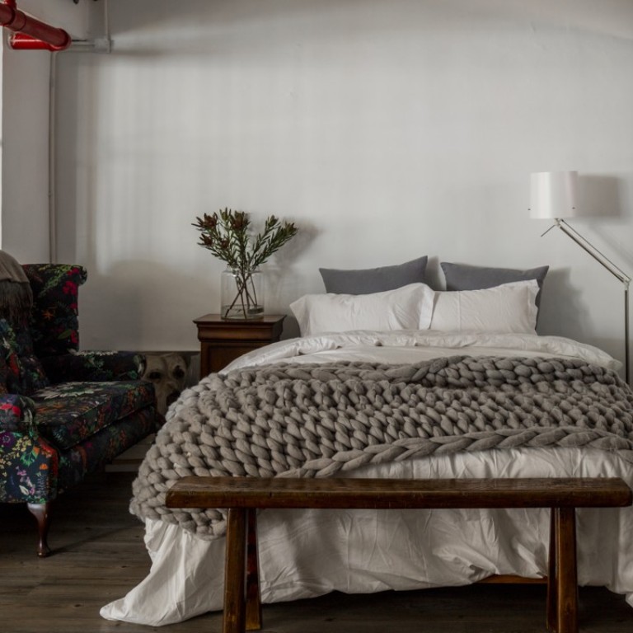
A New York loft in Hong Kong – how a creative couple nailed the look
A 2,600 sq ft former warehouse in one of Hong Kong’s grittier neighbourhoods has been transformed into a space reminiscent of a trendy Manhattan home
Stencilled on a wall in this gloriously spacious home are words to live by: “F*** it, let’s go to New York”. Those seven words and three stars perfectly encapsulate the cheerfully irreverent attitude of the creative couple who live here, and of the Manhattan-style loft they have created in a 2,600 sq ft former warehouse in one of the grittier parts of Hong Kong.
With its high ceilings, light-filled open spaces and manually operated lift gate, it could be a loft in downtown New York, if it weren’t for the distinctly Hong Kong view through the long wall of windows.
“We met four or five designers and Vince and Elaine were the only ones who wanted to keep it open,” Erica says. “The others wanted to turn the space into a conventional three-bedroom apartment and I wasn’t feeling it. We didn’t aim for a loft, but it worked out this way. We were totally on the same page and it made it very easy to work together.”
Lim and Lu visited a few properties with their clients, including former offices, before settling on this space. It was wide open with just one structural wall, which is now in the bedroom, and a rundown toilet area. With just the couple and their three dogs and two cats to accommodate, Lim and Lu suggested simply dividing the space into public and private areas.
An open-plan kitchen, a dining and living area, and a studio sprawl across the brightly lit front of the apartment, with a semi-open-plan bedroom, en-suite bathroom and walk-in wardrobe, and a separate storage room occupying the more shadowy, private spaces at the rear. Half-glass, half-steel sliding doors separate the two areas, allowing daylight into the windowless back half of the apartment.
“It’s a rental property so we tried to keep the work to a minimum and to use what was here,” Lim says. “We used the original ceiling beams to partition the space.”
The public spaces really are open to the public.
“They’re very creative – they hold bakery workshops in the kitchen and art workshops in the studio,” Lim says (see Tried + tested).
I have a lot of stuff. I feel I should explain: my mother passed away, and then my grandparents, so I have 41 years of stuff with me – an entire family’s worth. I’m not a hoarder, but I have a lot of baggage
With that in mind, the studio is situated next to the entrance vestibule and separated from the rest of the space by large, sliding black-steel doors, complete with industrial-style rivets. It’s a simple, whitewashed space where Dominic paints, meditates and works (“It’s his man cave,” Erica says).
There are more industrial materials beyond the steel door: red pipes criss-crossing the ceiling, plain white walls and bare floorboards. In the huge en-suite bathroom, Lim and Lu cut costs by coating the new concrete walls with industrial waterproofing, which dries to a shiny olive-green, adding colour and texture. But there are luxurious touches as well, including a vast double walk-in shower, a custom-built vanity unit and a free-standing bathtub.
“We always planned to have a tub, but we were lucky,” Lim says. “The contractor was working on another job [for clients who] had bought a tub but couldn’t get it into the apartment. Our clients snapped it up.”
In the living area, a long run of low plywood shelves was custom built to fit below the windows and house the couple’s books and possessions. Shelves aside, the couple bought very few pieces for the apartment.
“Just the piano and the folding Chinese screen, to give the cats some privacy in the storage room,” Erica says. “I have a lot of stuff. I feel I should explain: my mother passed away, and then my grandparents, so I have 41 years of stuff with me – an entire family’s worth. I’m not a hoarder, but I have a lot of baggage.”
Instead of junking their possessions, the couple amalgamated their homes, finding happy serendipity in mismatched sofas, his paintings and her family photographs. This eclectic collection brings life to the apartment’s open spaces and helps to define it as a place that could be nowhere else, not even New York.
Studio Lim + Lu designed the black-steel sliding door (included in the total cost for the set of HK$65,000). The bar chair (HK$299) and Finnvard trestle table legs (HK$350 each) were from Ikea and the tabletop is reclaimed wood. The shelves were constructed from reclaimed Ikea pieces. Most of the artwork is by Dominic.
Tried + tested
Glass act An internal window provides a visual link between the studio and the apartment. The sliding glass panes can be opened to the kitchen when the tenants are using it and shut to provide privacy during classes.


