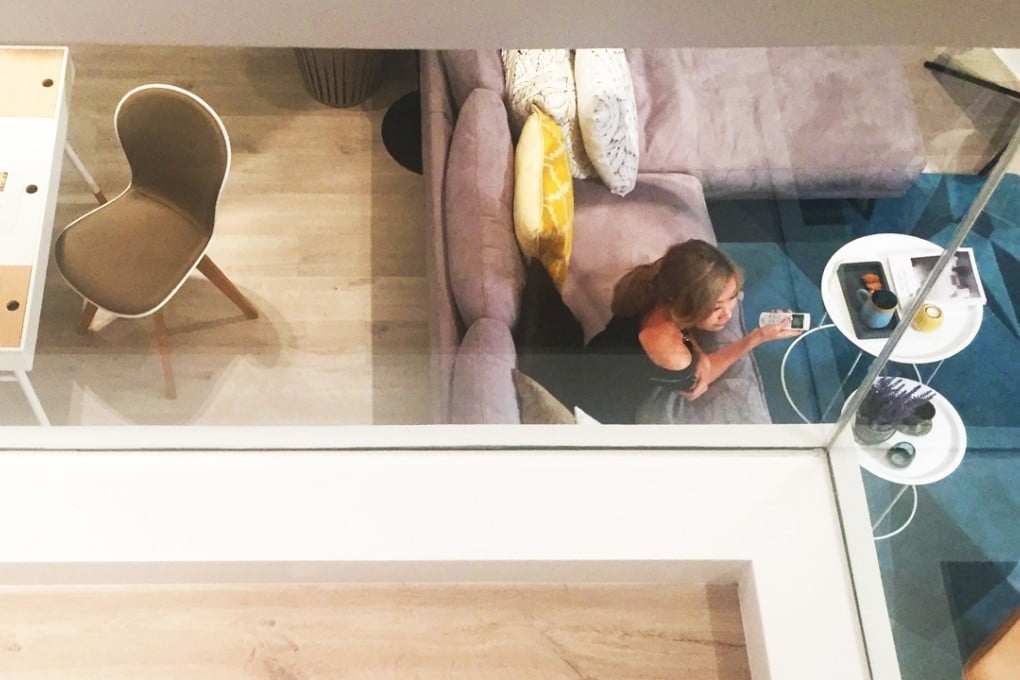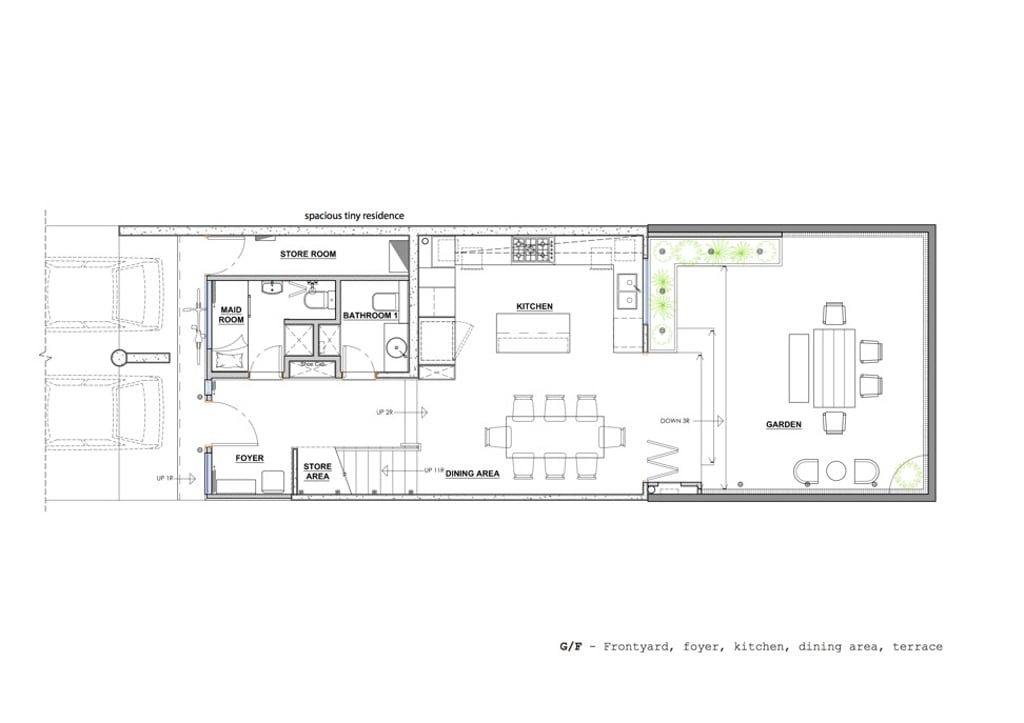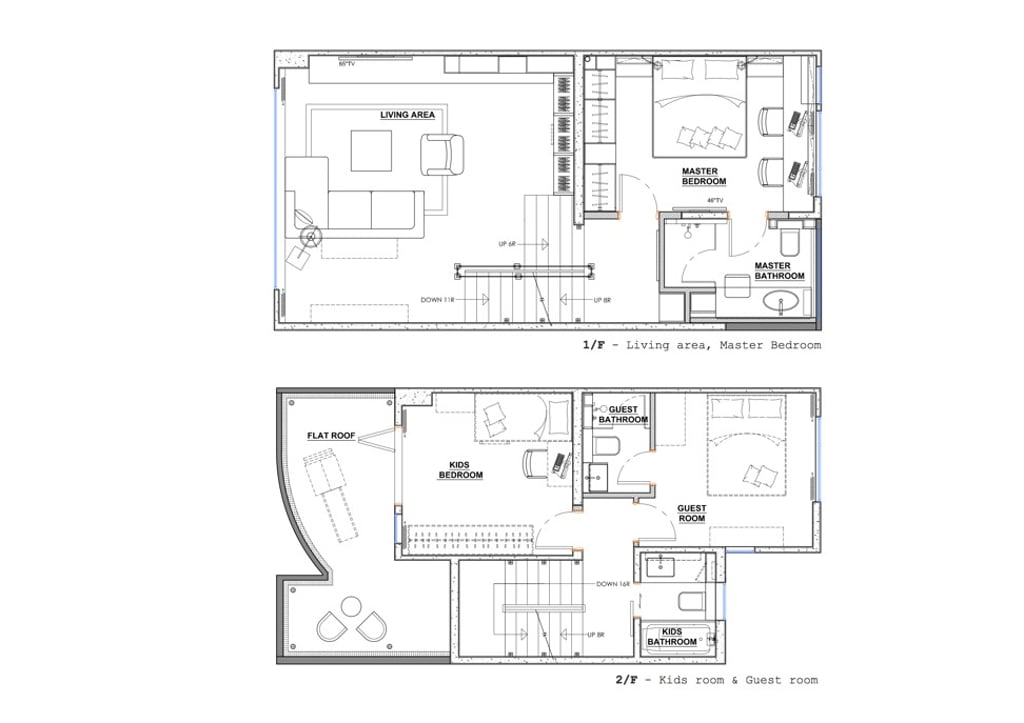How Hong Kong house went from dark and dingy to bright, airy family home
Designer Max Lam employed all the tricks in his arsenal to turn an old-fashioned house in Yuen Long into a home fit for a young family of four

It seemed simple on paper. A young couple with two children, a two-year-old and a six-month-old, asked Max Lam Tsz-hong to modernise their 1,400 sq ft, three-storey house in Yuen Long. The property didn’t require reconfiguring, just brightening up. So far, so good.
But when Lam, of Max Lam Designs, visited the house, he realised it wouldn’t be that easy.
“The previous owner had lived in the house for 20 to 30 years,” he says. “Inside, the decor was old-fashioned and it was very, very dark. It felt like there wasn’t enough air in the house.”
At least the space was well planned. The ground floor includes a foyer, a storeroom and a small toilet as well as an open-plan kitchen and a dining area that leads out on to a 600 sq ft terrace. Above that are the living room and an en-suite master bedroom. On the top level are the children’s room, a bathroom and an en-suite guest room.
Determined to let in extra light, Lam began investigating where he could add windows to the house. He discovered a disused water tank on top of the staircase house on the roof and removed it to install a skylight.

