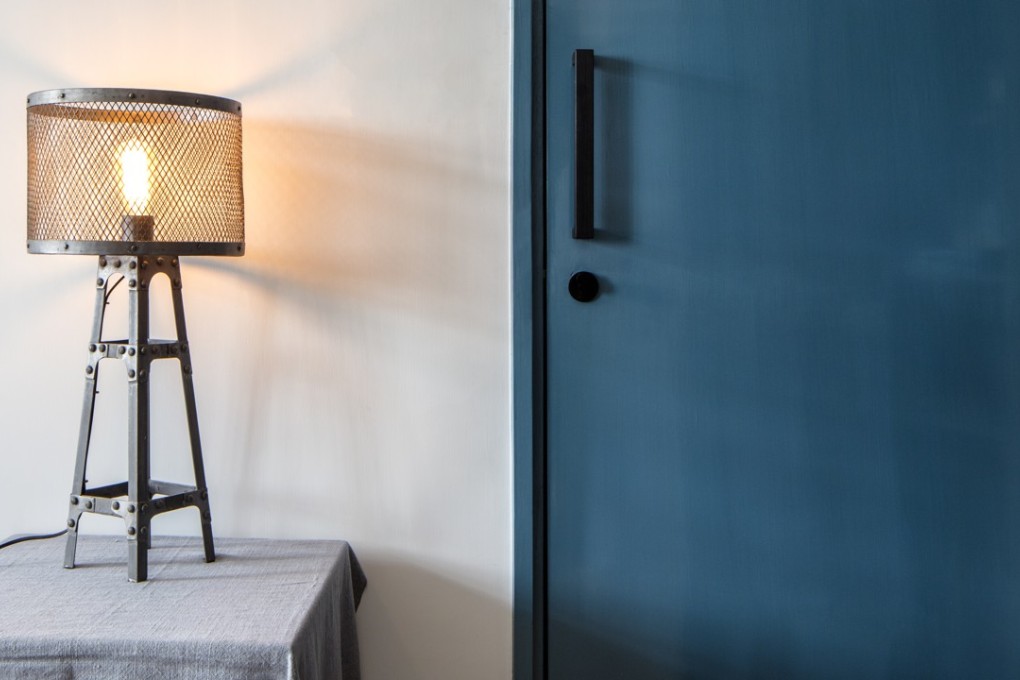From micro home to efficient apartment: how poky Hong Kong flat was transformed by a French architect
An architect has transformed a 300 sq ft dark and cluttered flat in Kennedy Town into a chic, light-filled home

Good things, it is said, come in small packages, and Frenchwoman Noemie Bernard’s 300 sq ft flat in Kennedy Town is a case in point. The space doesn’t feel cramped, but it hasn’t always been this way.
When Bernard first viewed the flat, it was dark and cluttered, with two tiny bedrooms at the front and a pokey living area and kitchen at the back. However, its location and potential appealed to Bernard, who was looking for a buy-to-let property.
She bought the flat last July and was subsequently introduced to French architect Damienne Joly, of Atelierd&l.
Joly gutted the apartmentand came up with a layout that optimised space and light while accommodating all mod cons.
It is one of those apartments where each centimetre counts and what you do in one area has a knock-on effect everywhere else
“The apartment is situated on a lovely little street – very peaceful and quiet even though it is in the city – and I wanted its interior to echo that,” Joly says. “As it’s in an older walk-up building, it has nice ceiling heights, which help to give it a sense of space and make it feel airy.”