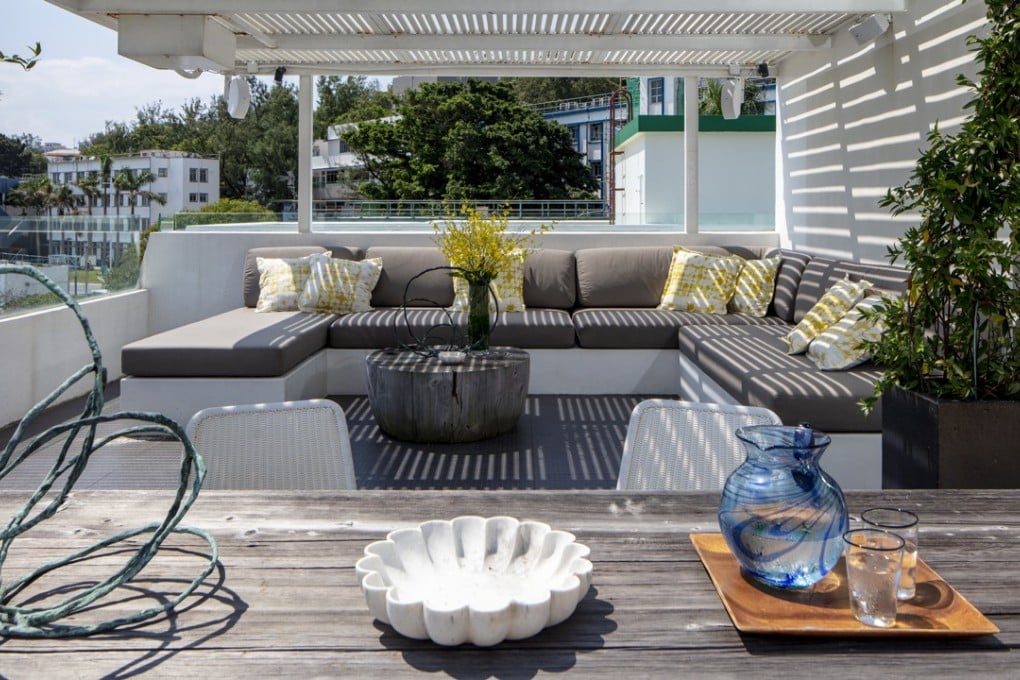The Hong Kong house no one wanted … until it was transformed by a property agent
Habitat Property founder Victoria Allan has injected the 1,800 sq ft Stanley beachfront house with a relaxed Australian vibe

First impressions matter. Victoria Allan understands that better than most in Hong Kong – and it shows at her Stanley beachside home, which prompts visitors to say: “Show me more,” rather than, “Next!”
But that was not always the case. Before Allan, founder of real-estate agency Habitat Property, bought the 1,800 sq ft, split-level house seven years ago and turned it upside down, it had been passed over by about 40 potential buyers.
“No one wanted to buy it,” she says. “I kept telling clients, ‘You could open it up, move rooms around …’ And then I thought, ‘Ah, I’ll buy it myself.’”
Despite having acquired and renovated 20 properties since moving to Hong Kong in 1997 – including Kennedy Town’s Tung Fat Building, which she redeveloped – Allan says her two-bedroom Stanley house has been, and will continue to be, her main abode.
With the help of architect Alec Stuart, of Alexander Stuart Designs, she realised her vision by swapping the rooms on the top floor with those on the level below. Moving two bedrooms to the entrance level allowed her to create a living and dining area, plus kitchen, on the floor with the best views.
She optimised the aspect by enlarging the original “tiny” windows so that, as you climb the stairs from the entrance below, you feel as though you could almost reach out and touch Tai Tam Bay. Opening the staircase also allowed sight lines while heading for the rooftop, where a concrete-base outdoor sofa is shaded by a pergola. A projector affixed to this slatted structure allows for alfresco screenings at night.