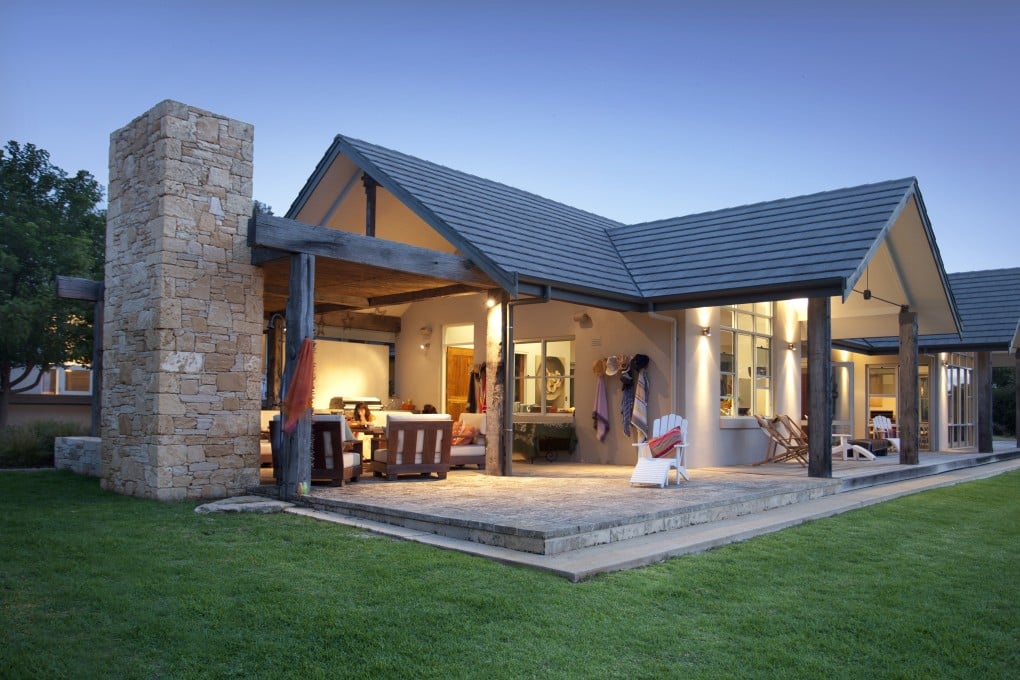Inside a couple’s Margaret River retreat in Western Australia: a ‘timeless home in traditional forms’
The eight-bedroom holiday house continues to evolve and surprise as it matures into a home

Alouarn House may have been completed 13 years ago, but for owners Michelle and James Paterson, it remains a work in progress.
Built on vacant land bordering a national park, in Western Australia’s Margaret River region, the sprawling 6,458 sq ft, eight-bedroom house, on a 1.2-hectare plot, was designed as a holiday home for family and friends.
“When we lived in Hong Kong, we’d come down with lots of people, and every second year we’d have a massive New Year’s Eve cricket game,” says South African-born Michelle, describing the event held on their extensive lawns, complete with a pavilion and Mongolian tents.
As evocative as the crack of a bat on a summer’s day is the picture Michelle paints of how their architect, Theo Mathews, arrived at the design, which he characterises as a “timeless home in traditional forms”.
We wanted a house with a lot of windows, that was big and could accommodate a lot of people, but that didn’t look grand
Says Michelle: “We wanted a house with a lot of windows, that was big and could accommodate a lot of people, but that didn’t look grand. We wanted the house to be authentically Australian, but with things from Europe that work – natural stone, natural wood. We didn’t want a suburban-looking house, where you walk out and the swimming pool is right there. We wanted it far away from the house – sort of like those old houses in England, where you take your towel and book and go to the swimming pool.” Back in Hong Kong recently for an art fair, Michelle is nostalgic about her family’s two stints in the city, from 2000 to 2002 and 2005 to 2009.
“We thought we’d live here forever,” she says, remembering the MacDonnell Road home of her family of five and their rustic weekender in Pak Sha O. However, when her Australian husband, a former head of equity research at CLSA, was transferred again, this time to Sydney, she seized the opportunity and realised a dream.