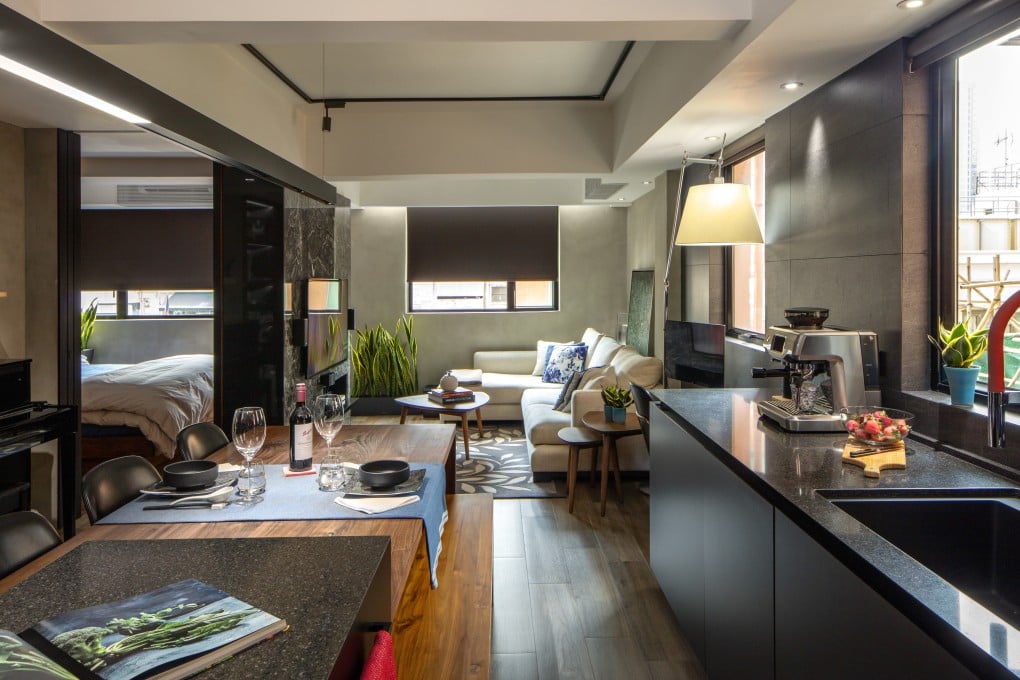A Hong Kong couple’s moody, masculine flat in a buzzing urban setting
Because ‘everyone has white’, a couple decided to take a different track when it came to designing their Nathan Road flat

Among the hostels, tailors and cha chaan teng of a quintessentially Hong Kong 1950s mansion block on Nathan Road is an unexpectedly contemporary flat. Sleek, masculine and darkly atmospheric, it blends luxurious materials, such as walnut and marble, with raw concrete walls and an edgy, urban setting. It is the home of hotel-accessories designer Daniel Cho Fong-keong and senior human resources director Timothy Bean, who found the 634 sq ft former jewellery workshop in Tsim Sha Tsui after a frustrating year-long search.
“Initially, we were planning to rent in Causeway Bay,” Bean says. “But the problem with rental properties is there are too many small rooms. So we decided to see what we could buy.”
The couple drew up a wish list: the property had to be square or rectangular to enable a flexible, practical design, with a full-size kitchen, two bathrooms and space to entertain. Having previously renovated properties in the United States, Cho would take on the design duties with help from contractor friend Michael Tuen Hon-fung, of Vivid Design.
“We scoured website after website, and found Tsim Sha Tsui was a couple of thousand dollars less per square foot. After looking at 500-to-550 sq ft places in Causeway Bay, this seemed so big,” Bean says.
A scarred 50s floor was no deterrent and the couple liked the open view (“If you stick your head out of the window, you can see Kowloon Park,” Bean says) and the extra light afforded by its corner position.