
Inside a Montessori-friendly family home in Hong Kong that does not cramp the parents’ style
The challenge was to create a space that implemented Montessori principles – a learning environment that is ‘spacious, open, tidy and pleasing in appearance’
Asked to create a toddler-friendly home in an L-shaped, 1,200 sq ftflat overlooking Happy Valley Racecourse in a way that did not cramp the parents’ style, Lorène Faure and Kenny Kinugasa-Tsui, co-founders of interiors company Bean Buro, faced an unusual challenge.
“I’m a Montessorian,” says mother and homeowner Jennifer Yu, a Canadian parenting consultant who wanted a home in which her 22-month-old son could access learning materials easily.
The Montessori method of education, based on a child-centred, self-directed learning model, was developed at the turn of the 20th century by Italian physician and educator Maria Montessori. Her approach to education calls for a learning environment that is “spacious, open, tidy and pleasing in appearance”. Furniture needs to be proportional to a child’s height and size.
“We literally had a fake doll that we were using to make sure he can access everything,” says Yu, recalling the renovation. “We met Lorène and Kenny at the end of December [2016, the same year Yu and her husband, a Macanese investment manager, bought the flat],” says Yu. “The third week of January [the next year], we found out we were pregnant.”
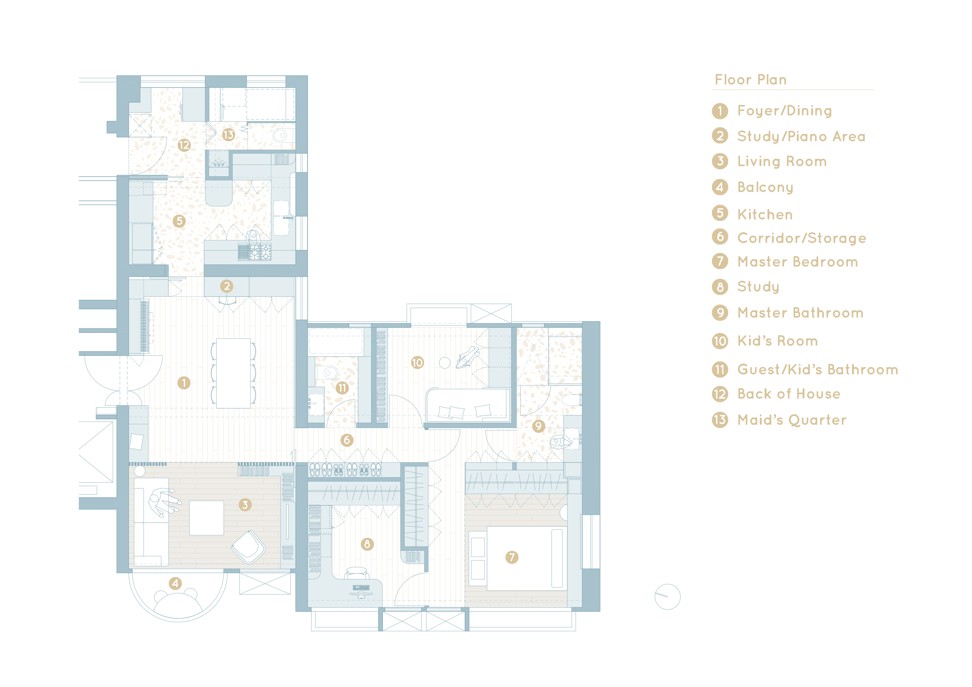
It may have been kismet but it also tested the designers. “The biggest challenge was the way we had to integrate the child’s and adult activities seamlessly in one family apartment,” says Kinugasa-Tsui.
“Our design narrative was a cocoon-like space,” Faure says about the use of timber ceilings in the living room and master bedroom to create a calming, cosy family home.
Although the three-bedroom, two-bathroom flat required little reconfiguration, the rooms and overall aesthetic were transformed. The room next to the main bedroom became an en-suite office for Yu’s husband, who, like his wife, works from home. Yu calls this room the “man cave”.
A cave of sorts was also built in their son’s bedroom, opposite the main bedroom.
In line with Montessori sleep arrangements, the toddler’s mattress rests on the ground, beneath his bunk bed. Books and cuddly toys are within reach on wooden shelves. When he is able to climb the ladder and sleep on the bed itself, the area beneath it will be turned into a study.
Other height-appropriate gear includes mirrors as high as the wardrobe doors so the boy can see himself getting dressed, and an inset bedroom-door handle rail, running from top to bottom.
Montessori’s century-old methods still popular today
In line with the muted palette of the bedrooms, the dining and living rooms, in white and grey, are delineated with pale wooden slatted panels.
“We took inspiration from traditional Japanese tea-houses,” says Faure. “Light wood is used to create a warm and soothing atmosphere.”
One side of the partition features ledges, from which the toddler can grab books and toys. The other, in the dining area, into which the main door opens, has a row of hooks for his hat, bicycle helmet and school bag.
From the entrance all the way down the corridor, large round mirrors face each other and create a conversation in space. A third mirror features in the son’s bathroom, next to the sink, which has a side tap the toddler can turn on himself.
You don’t need a big space, you just have to be intentional and thoughtful of what you’re doing
The dining area, flanked by the living room and kitchen, includes a study niche with pivoting sliding doors that can conceal the space or open to reveal an integrated desk, shelves and writable magnetic surfaces.
“They [Bean Buro] measured my legs to make sure this would be the right height for me,” says Yu.
Away from work, she likes to play the piano, which is housed in another niche, in the dining area.
The spacious, custom-built kitchen was also designed with Montessori theories in mind. The child can help himself from a mini-fridge beneath the kitchen island.
Reflecting on the renovation, Yu confirms a Montessori-friendly home requires adaptability and creativity.
“You don’t need a big space, you just have to be intentional and thoughtful of what you’re doing.”
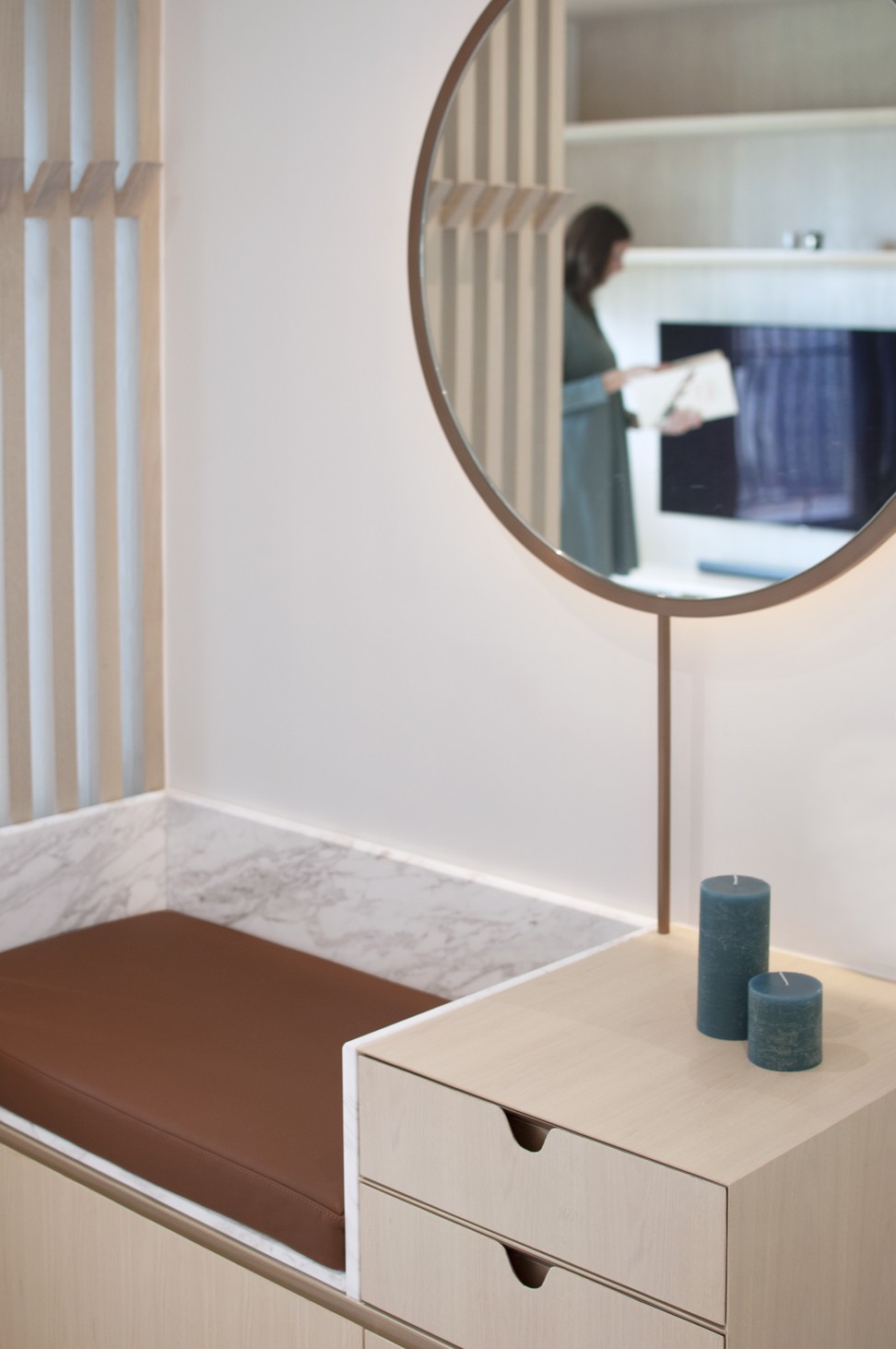
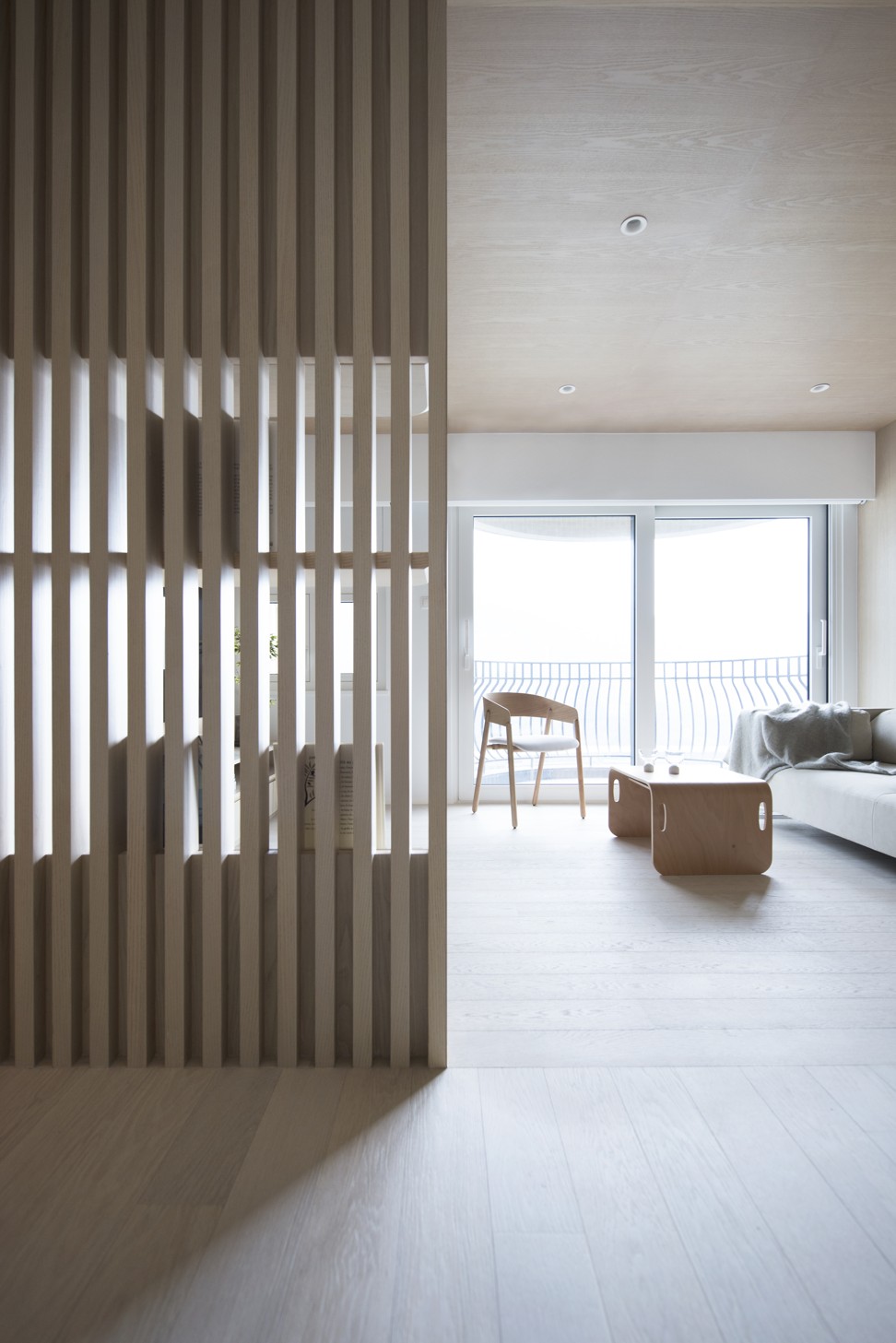

Living area detail The wood-veneer wall slats and shelving (HK$30,000 in total) were designed by Bean Buro and built by R&C Engineering (17/F, International Industrial Centre, 2 Kwei Tei Street, Fo Tan, tel: 2606 3262).
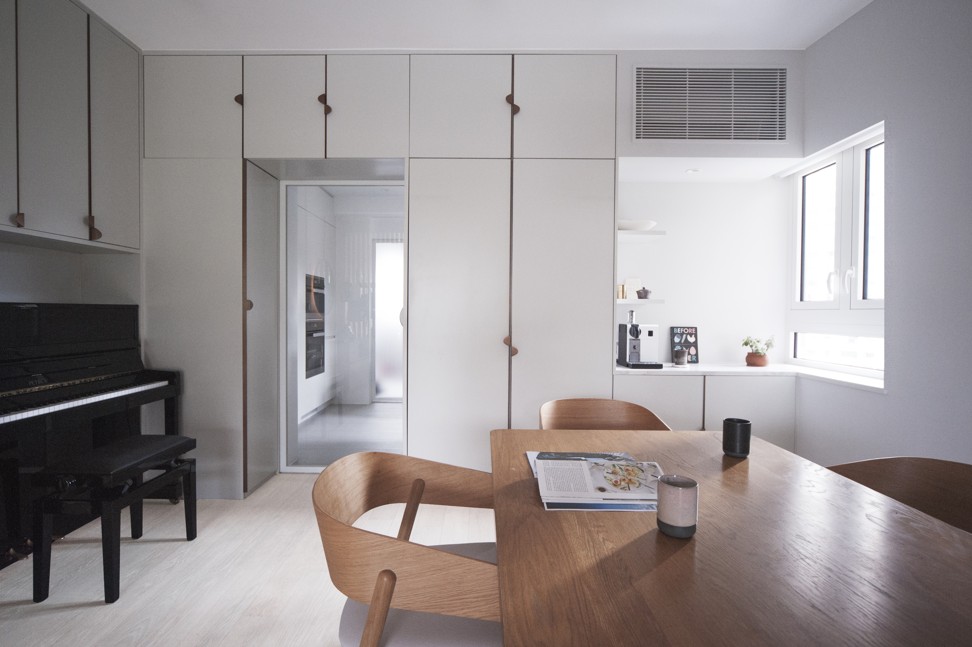
Dining area The Punt chairs are available for HK$6,650 each from Establo. The dining table came from the couple’s previous home. Beside the kitchen door is the concealed study.

Dining area study niche The Bean Buro-designed study nook (HK$60,000), which features an integrated desk, dimmable light, storage and writable magnetic surfaces, can be hidden behind pivoting sliding doors.
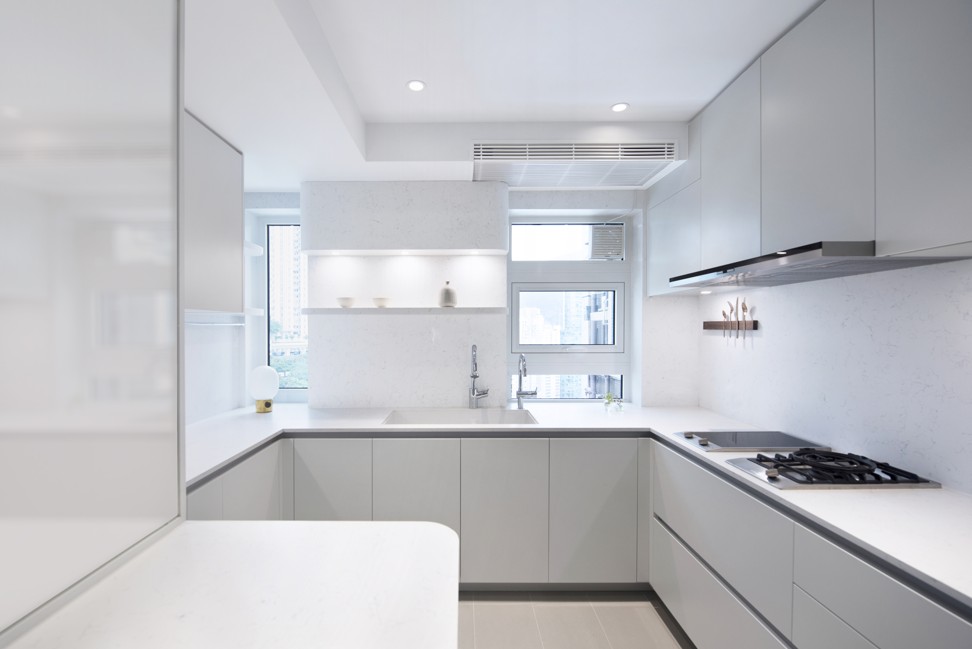
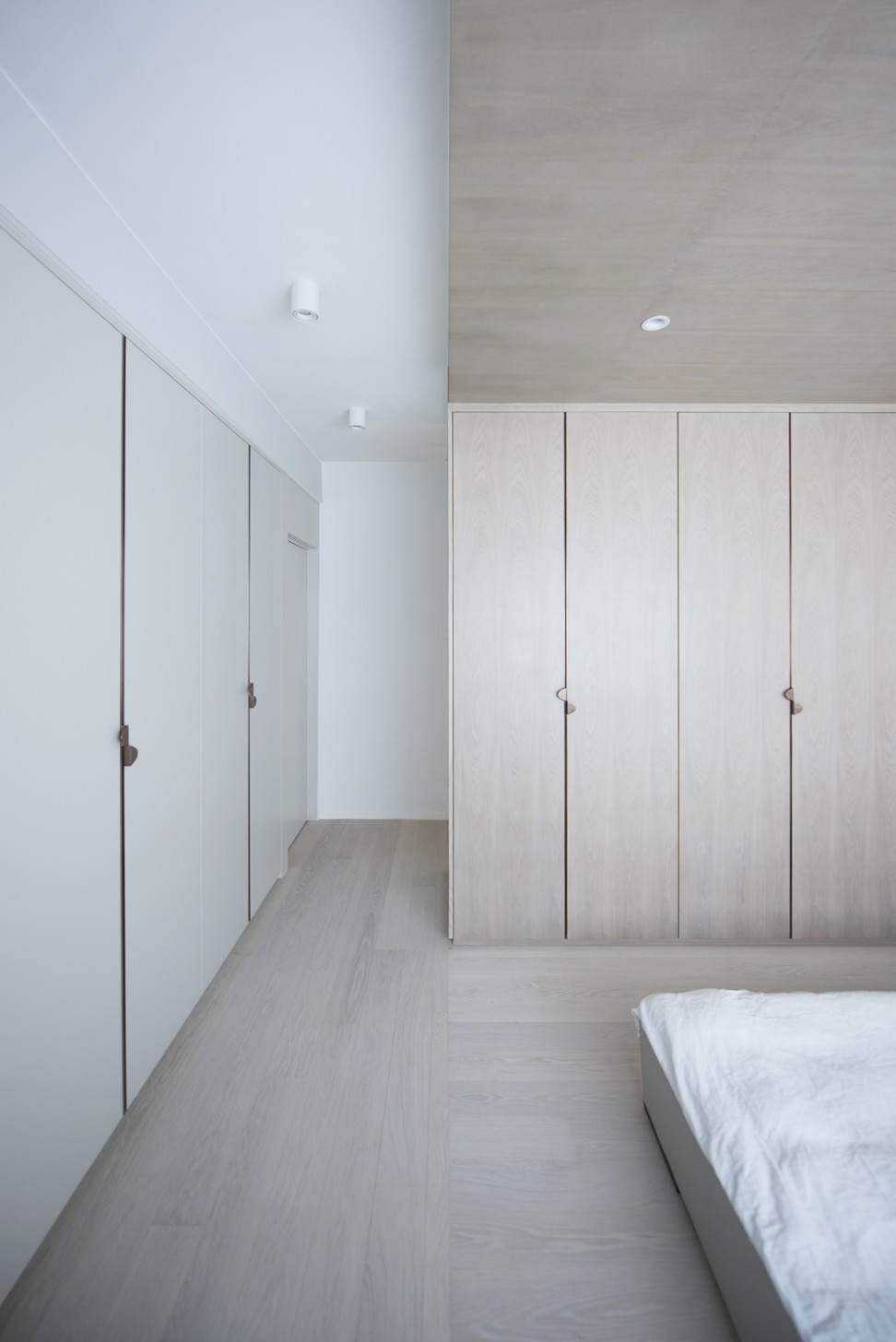
Main bedroom The timber-lined ceiling (HK$34,000) and floor-to-ceiling wardrobes (HK$55,000, including Bean Buro-designed door handles) were all built by R&C Engineering.
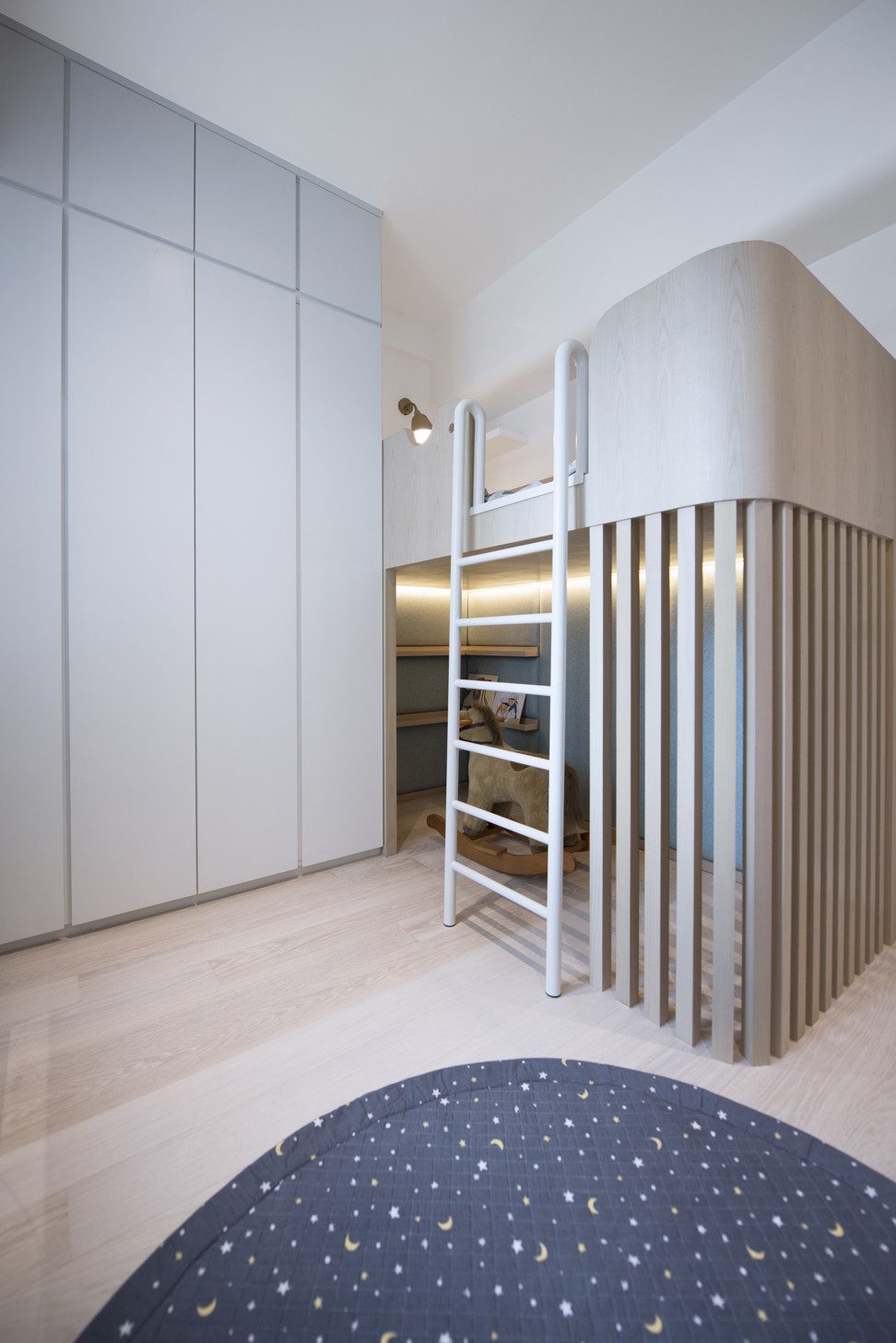
Tried + tested

Magnetic attraction The magnetic cutlery bar in the kitchen is a piece of Canada that Jennifer Yu brought with her to Hong Kong 12 years ago, although it had not been used until recently.
“Do not drill it into the wall or we’ll have to pay the landlord,” Yu remembers her husband saying every time they moved. “When we moved here, I proudly asked Kitench to put it in.”
