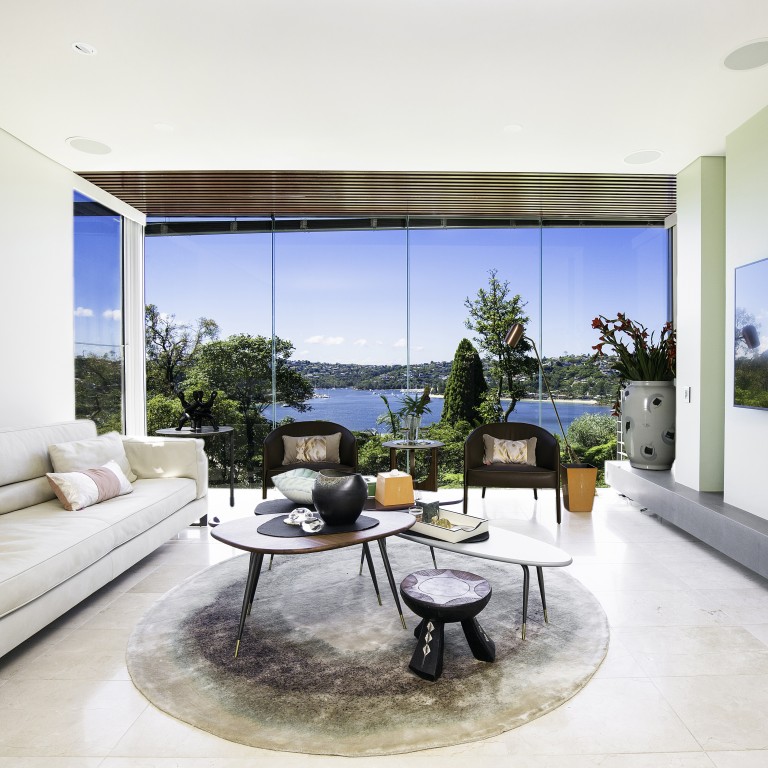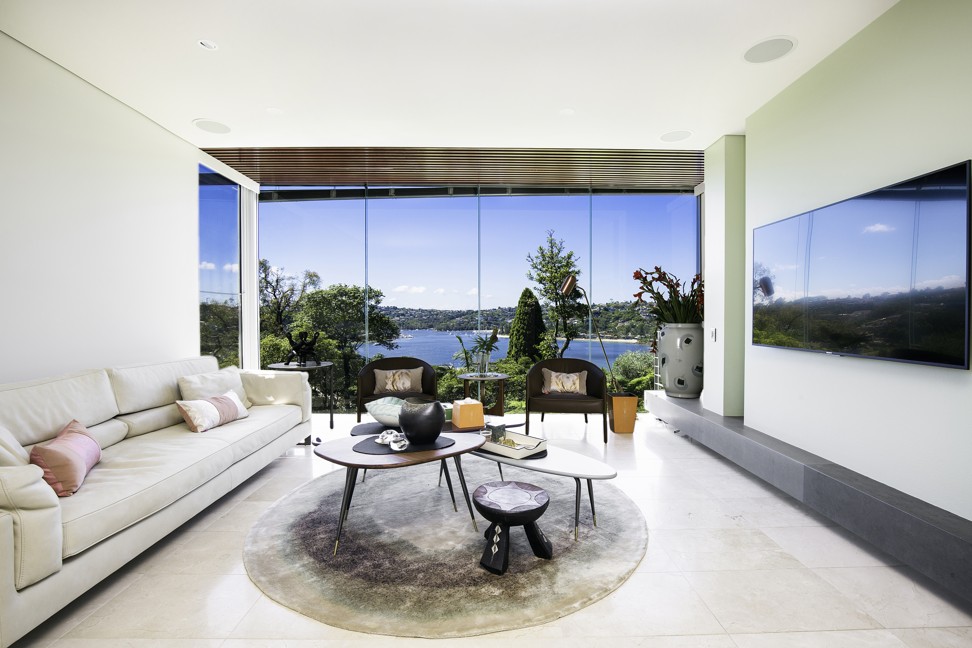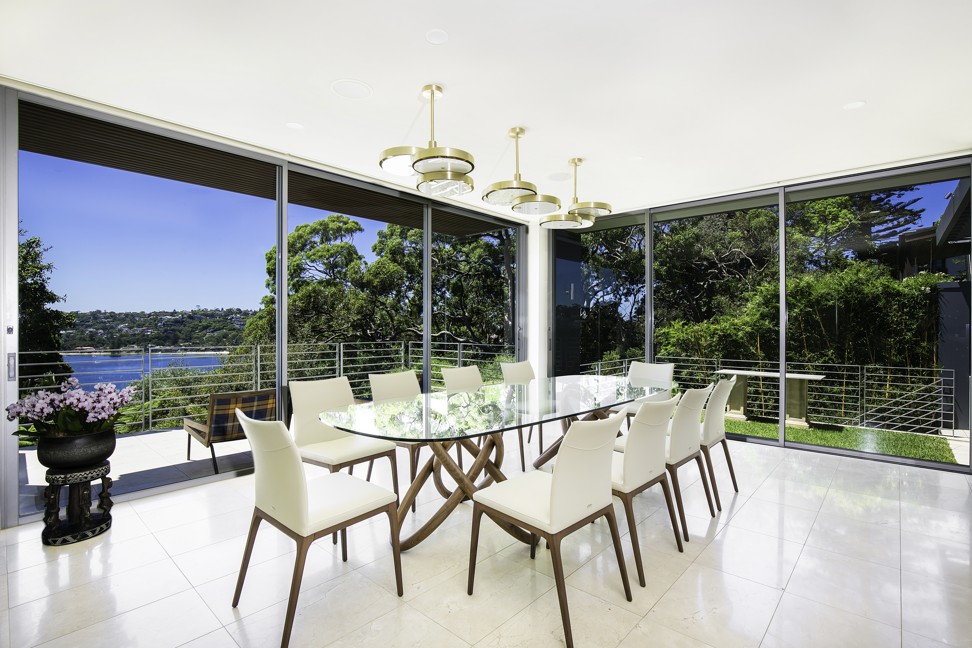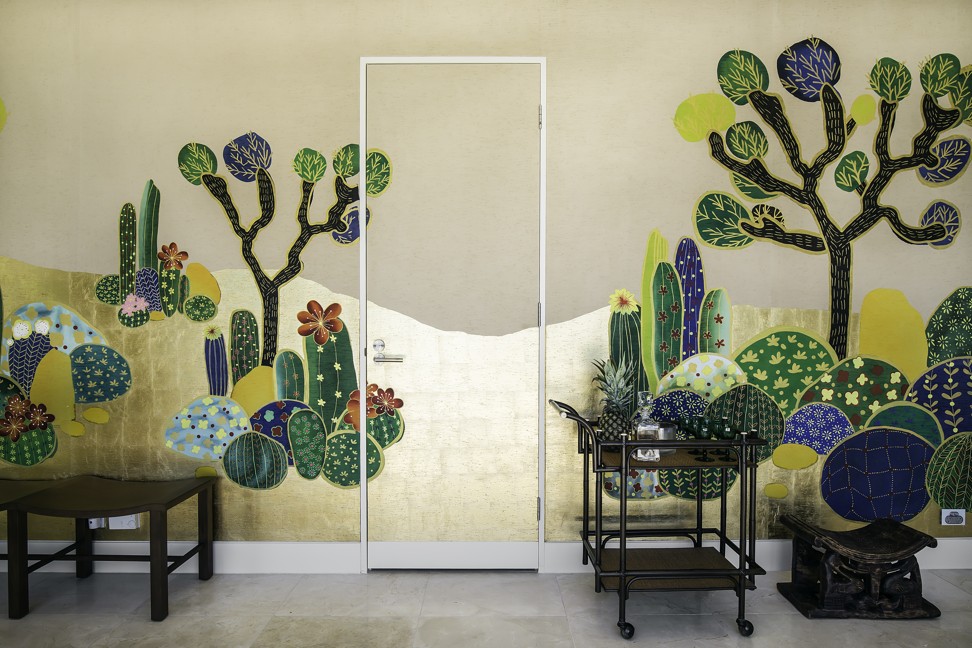
A Hong Kong entrepreneur’s ‘exotic’ style is on show in her family’s Sydney holiday home
Lala Curio’s Laura Cheung blends firm design favourites from around the world with exuberant hand-painted wallpaper in a 1950s harbourside house
In the 19th century, a group of Mormons crossing the Mojave Desert saw in the Yucca brevifolia’sgreen-tipped branches the upstretched arms of the prophet who had led the Israelites out of the wilderness. Out of perhaps the second greatest story ever told cameth the name Joshua tree, the spike-leafed curiosity that grows wild only in that corner of southern California.
Cheung is the founder of Hong Kong luxury home-decor brand Lala Curio, whose raison d’être, she says, is to “support Asian and Chinese arts and crafts, and make them relevant and venerable again”. Part of a close-knit family, she had no difficulty decorating and furnishing rooms for her brother and sister, plus the entire top floor for her parents, complete with a study and balcony.
Although traditional Chinese decorative arts are in her blood, and her mother has a love of Italian furniture, Cheung was keen to add “exotic” elements. For inspiration, she looked to the Philippines, where her family has partner factories, and Africa, whose arts and crafts her father collects.
A nod to the past: inside a 1930s home in luxury enclave in Kowloon
About the house itself, she acknowledges, “It was in excellent condition when we bought it.” The 1950s dwelling, which borders a reserve and overlooks a small beach, was rebuilt a decade ago by Shahe Simonian, of Zanazan Architecture Studio. The “almost-modernist house”, as the Sydney-based architect describes it, enjoys rooms that feel open but have a sense of enclosure. Helping to achieve that cosiness is a divider with built-in fireplace separating the dining and kitchen areas from a sitting room.
The overhaul opened the rooms to the landscape while lending the lowest level a degree of introspection and making idyllic Middle Harbour views the stand-out feature elsewhere.
“We believe the details you get from fashion should also be found on wall coverings and in interiors,” says Cheung, who is clearly not afraid to mix not only cultures but also colours, patterns and eras. In the television room downstairs, parchment goatskin armchairs made in the Philippines sit beside curtains of earthy Congolese Kuba fabric.Both are slightly outdone by a television cabinet with new doors saluting mid-century style with gold-leaf panels offset by bold rectangles in black and red.
New kitchens were also installed in their original locations, on two levels. The choice of materials on the ground floor reflects its intended user – Cheung’s brother. His room, like the kitchen on the same floor, features Tasmanian blackwood and is as simple and earthy as the main kitchen upstairs is bold and decorative. There, blue cabinet doors with brass highlights are teamed with antiqued glass on one side of the island.
The flair and flourish found in every room extends playfully outside. On the ground-floor terrace, leading to a swimming pool, wire pendant lamps illuminate a vibrant wall, in front of which is a peacock chair. Whimsy makes its presence felt here, too, and not only in the tall tail feathers of the peacock that form a magnificent arc. The “big chair”, as Cheung calls it, is painted gold.
“It’s a Lala Curio colour,” she says. “It’s impossible for us to do anything not decorative.”





Television room Gold leaf was applied on site to turn an old TV cabinet into an artwork that pays homage to mid-century style. The pair of parchment goatskin chairs were bespoke pieces made for Lala Curio in the Philippines; the magazine rack between them is a 19th century piece found on an antiques-sourcing trip to Belgium.


Laura Cheung’s bedroom Lala Curio wallpaper, from the Pizza Puzzles collection, adds zing to Cheung’s bedroom. The shagreen dressing table is a bespoke Lala Curio item made in the Philippines. The bench at the bottom of the bed was from Vittoria Frigerio.

Anne’s bedroom Behind the bedhead, by RigoSalotti, is quirky wallpaper, hand-painted on Thai silk, from Lala Curio’s Chinoiserie Village collection. The shagreen bedside table is a bespoke Lala Curio design.
Tried + tested

Gold standard Also known as the Manila or Philippine chair, the peacock chair has been the prop of choice for everyone from Morticia in The Addams Family to Fleetwood Mac vocalist Stevie Nicks, soft-porn star Sylvia Kristel and Black Panther Party founder Huey Newton. The wicker classic is again having a moment and updated versions are being produced, such as this gold, regal style with an extra-high back.
The chair, available from Qooltango, also comes in black and natural hues. The African stool is also from Qooltango. The pendant lights came with the house.

