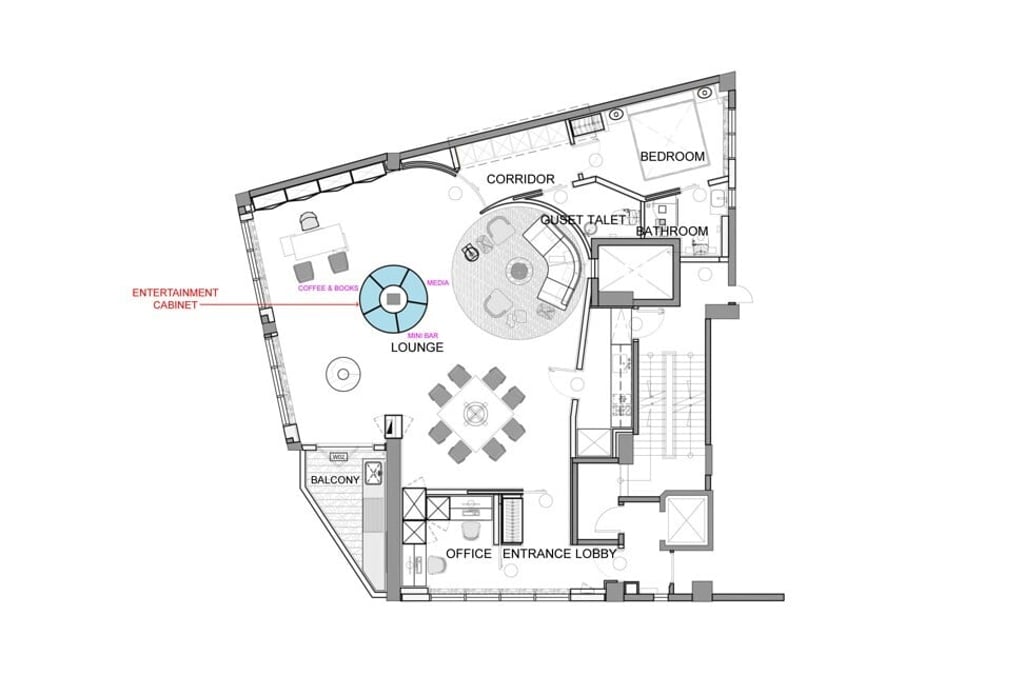A Hong Kong couple’s second home in the city, ideal for entertaining
Most of the 2,000 sq ft Tin Hau flat is given over to a large open-plan living, focused around a hi-tech rotating cabinet and an ice bucket table

While many people dream of escaping to the countryside, property investor Tony Lo Chin-ho and his wife, Polly Wong, wanted an urban home from home, where they could entertain visitors. They found a 2,000 sq ft apartment in a nondescript 1950s building in Tin Hau and asked architect Johnny Wong Wing-fuk, who had kitted out their Tai Tam home, to come up with a design.
“My husband and I wanted a hangout space where we could also work and enjoy being in the city,” explains Polly. “The apartment is conveniently located in an up-and-coming area that has lots of trendy bars and restaurants but still retains its ‘old’ feel. The idea was for a modern interior that was also comfortable and relaxing – the kind of place where you don’t have to take off your shoes and that makes people want to stay.”
Wong, of boutique design studio FAK3, gutted the original apartment, ridding it of cubicle rooms, multi-paned windows and outdated decor. Because staying overnight and cooking weren’t high on the couple’s list of priorities, Wong made the sole bedroom, en-suite bathroom and kitchenette stylish but compact.
He created a separate entrance hall, complete with a small office for privacy, but devoted most of the square footage to a sleek, open-plan living area. Strategic furniture placement divides the space into sections for dining, lounging, working and drinking; however, it is the rotating entertainment cabinet at its heart that steals the show.

Built to hide a structural column, the floor-to-ceiling cabinet is partitioned into vertical segments. It features a television, coffee-making facilities and a mini bar and operates via a Crestron smart home programme on an iPad, turning according to the couple’s needs. They might have drinks on the sofa followed by a movie in the evening; the next morning, Tony can enjoy a coffee in the study and keep an eye on the news without leaving his desk.
“Polly and Tony wanted a very fluid and flexible concept for this apartment,” says Wong. “They didn’t want to rigidly compartmentalise everything. The cabinet separates different groups of people but at the same time it connects them visually. It also makes movement [between groups] very easy.”