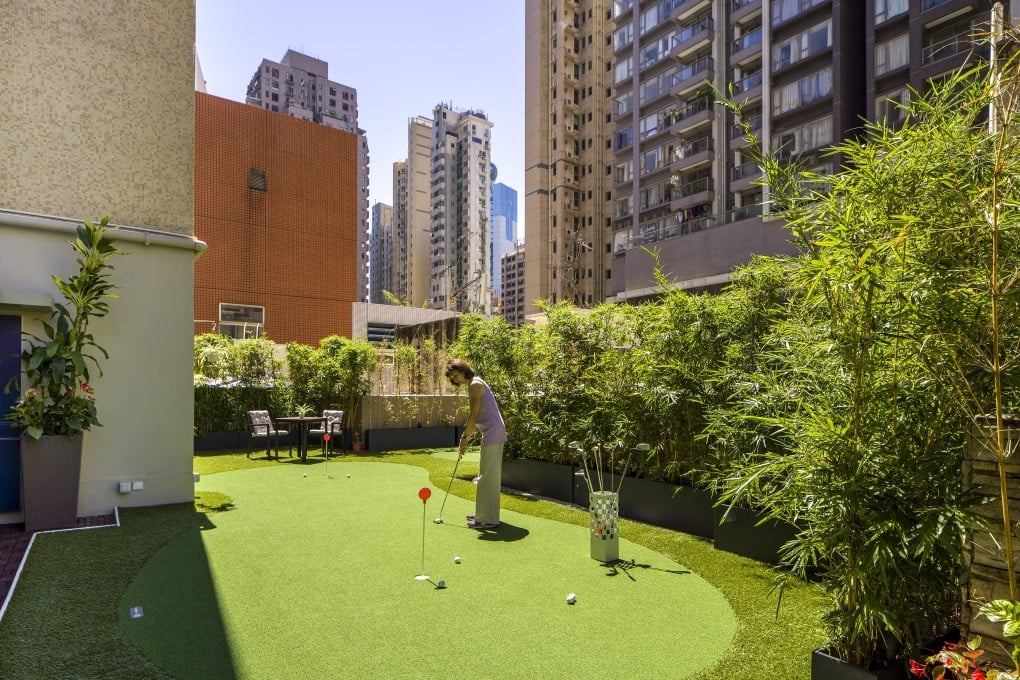A Hong Kong apartment with a mini golf course suits its owners down to a tee
Two flats in a 1980s Sai Ying Pun block have been combined to create an urban oasis, with outsize terrace covered with plants

A flat in the heart of the city with plenty of outdoor space is often an impossible dream in high-density Hong Kong. But occasionally, higgledy-piggledy rooftop layouts can be finessed into gardens – or even a mini-golf course.
Kim Wang Wai-kum, director of KWA Architects, was called on to reconfigure such a space when his golfing-enthusiast clients, whose main residence is in the New Territories, bought two adjacent flats on the first floor of a 20-storey, 1980s mixed-use block in Sai Ying Pun, with a plan to knock them through into an 890 sq ft, one-bedroom pied-à-terre. Both flats opened onto an unusually large outdoor area, which has been combined into a 2,880 sq ft dog-legged terrace.
“Because it used to be two flats, there are two wings to the space and it was obvious to me that the wing with the terrace on two of its sides should be the living area. After that, it was straightforward,” says Wang of the new layout, which was completed last September after nearly 11 months of weather-interrupted work.
Having gutted the interior of the flats, Wang replaced the two terrace-facing walls of the new living area with floor-to-ceiling sliding glass doors to maximise the outlook. Rounding out the rest of the original space is a dining area and a new open kitchen, which connects the two wings of the flat. The slightly smaller flat now houses the main entrance, the bedroom and en-suite bathroom, as well as a guest toilet and a much expanded domestic helper’s quarters, with its own entrance and outdoor area.

“I felt that having a helper’s area separated from the rest of the flat would give everyone more privacy,” says Wang, who installed extra-deep awnings over the terrace, with privacy as well as shade in mind.
“We’re in the middle of the city surrounded by all these tall buildings but the awnings screen everything off – the people in the flats above can’t see in and we can’t see them. It offers a bit of sound-proofing and it’s so private, there are no curtains in the whole flat – there’s no need for them,” he says.