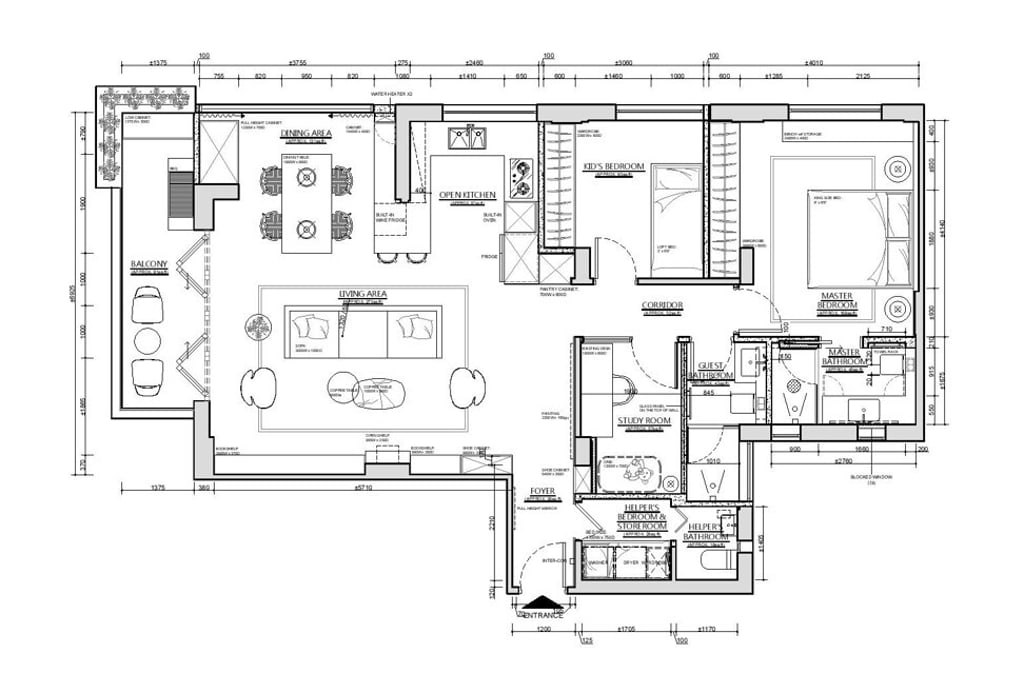Hotel stays inspired the interiors of this effortlessly elegant Hong Kong home
Nadia Zhu and Andrew Schantz kept a file of all the features they had liked in hotels during their travels, and these details came in handy when they decided to renovate their new Mid-Levels flat

When Nadia Zhu and Andrew Schantz bought their 1,500 sq ft flat in a low-rise 1960s building in Mid-Levels two years ago, they already had a good idea of how they wanted it to look.
“Before Covid-19, we used to travel all the time and we kept a file of things we saw in hotels that we liked: this hallway, that panelling, those doorknobs,” says Schantz, who grew up in the United States and works in finance.
Zhu, who works for a flexible workspace provider, stipulated a warm colour scheme for the living areas. “I like the combination of creamy white walls, walnut flooring and sunlight,” she says. “That’s kind of the base of the apartment.”
“When we were looking through design portfolios, we looked for those that had the same type of features we liked,” says Schantz. “We probably could have figured out the broad strokes ourselves but it was for the details that we needed someone like YC.”

YC Chen, of interior design studio hoo, took on the couple’s brief for a casually elegant family home, recognising that the atmosphere his clients wanted to achieve would require a layout change (three bedrooms would become two, among other things) and a lot more light.
“By moving the kitchen to where the original third bedroom was, off the living area, and opening it up, it was amazing how much light was brought in and how much bigger it felt,” says Chen.