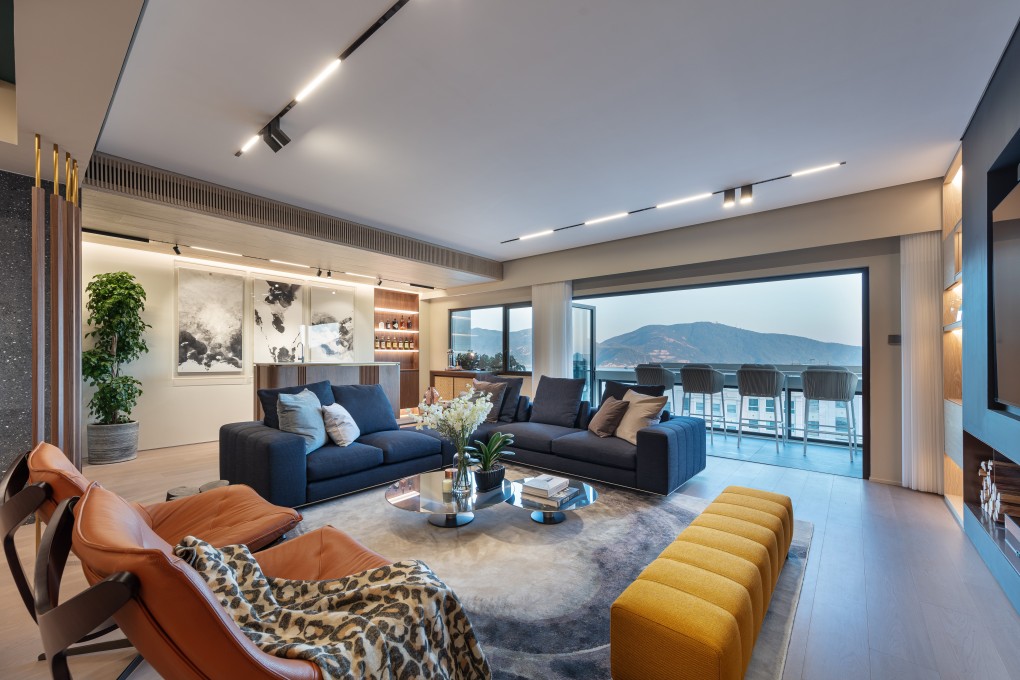Hong Kong meets Hokkaido in an apartment inspired by owners’ stylish ski lodge
Designer Max Lam visited the family’s chalet in Japan, drawing on its aesthetic influence to create a home full of sumptuous comforts and design details

Bringing the comfort and style of a ski lodge to a 2,500 sq ft flat in Tai Tam began rather painfully for interior designer Max Lam Tsz-hong, whose simple brief from new clients included an invitation to visit their luxury chalet in Hokkaido, Japan.
Although a surfer, the creative director of Max Lam Designs had no experience of snow sports. And despite his first day snowboarding being exhilarating, it was memorable for the wrong reasons. A spectacular fall resulted in a broken collarbone. But determined not to disappoint his clients, Lam went ahead with the home visit the following day despite being in agony.
“Maybe the pain was a good thing,” says Lam, who had been chosen on the strength of a Post Magazine home feature two years ago. “Because I really focused that day and I got a very good understanding of my client.”
After two months of design work and nine months of renovations, that focus paid off when, in early 2020, the owners and their two children, now aged 15 and 20, moved into a clean, contemporary three-bedroom flat full of sumptuous comforts and design details that invoke the spirit of their holiday home in Japan.
“The onsen experience is very important to my client,” says Lam. “He really enjoys the Japanese way of bathing, sitting down, with lots of very hot water and some time to rest. So we designed the [main] en suite around that.”
One of the four bedrooms in the original layout was sacrificed to extend the existing en suite bathroom into a cavernous space lined with charcoal tiles and copper accents, including rain shower and waterfall shower fittings. Wooden benches and an egg-shaped stand-alone bath round out the onsen spa ambience while a ceiling-mounted dehumidifier ensures a clean and dry bathroom for every visit.