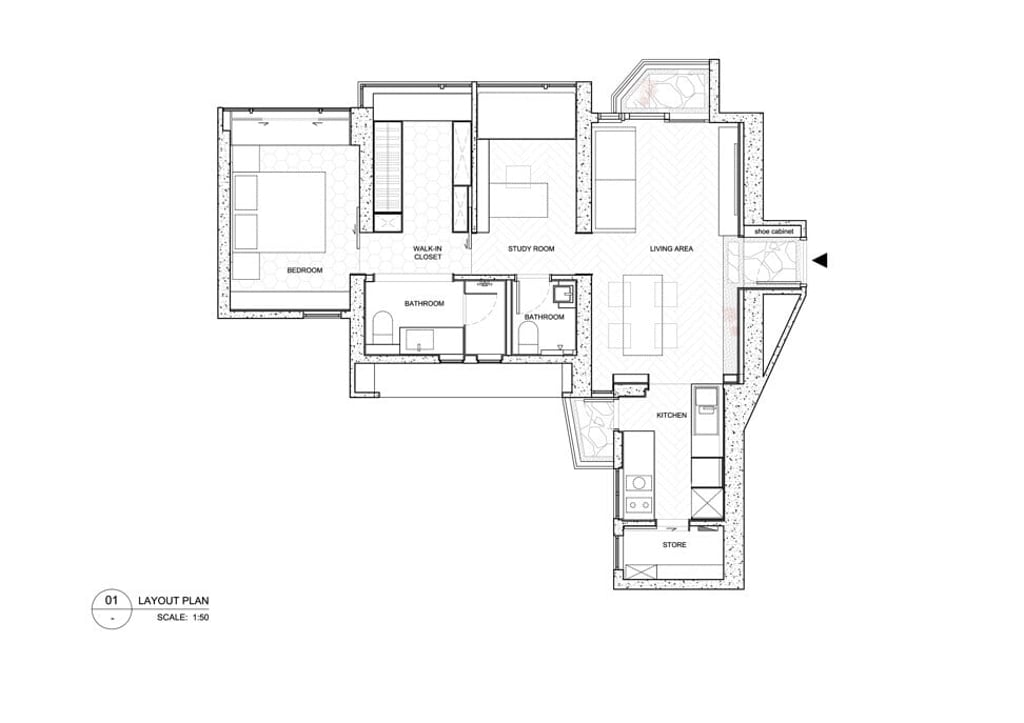Inside a Hong Kong home infused with elements of Japanese design, complete with bonsai gallery and onsen-style en suite
- Inspired by his travels, a pilot hoped to recreate the calm feeling of Japanese interiors in his Tsuen Wan flat
- He enlisted Frankie Chao of Otherwhere Studio to help him achieve the Zen-inspired aesthetic

There’s no place like home, even for the most avid traveller, so when pilot Gabriel Wong bought a 785 sq ft apartment in Tsuen Wan, in 2019, he looked to Otherwhere Studio to create a timeless, cocooning space that he could happily return to time and again.
Wong’s vision for the interior was inspired by his travels, particularly those in Japan with his partner.
“We wanted a wooden theme, with lots of elements of Japanese design, for that really calm feeling,” he says. “I noticed the pebble stream in some of Otherwhere’s other designs and really loved it.”
And so they turned to the studio’s co-founder and design director, Frankie Chao Ka-kei, whose firm recently won an honourable mention for this flat in the Small Living Spaces category at the 2020 Asia Pacific Interior Design Awards.

Chao began by removing a wall to open up the kitchen, dining area and living room into one big space. In the small entranceway, large-format tiles were embedded in loose gravel to create a transition space that, like a Japanese genkan, draws a line between “outdoors” and in.
“We wanted Gabriel to feel like he could slow down and instantly relax when he came home,” says Chao. “This allows him to move from the outside, pass through a new environment, and into the interior. It’s more calming.”