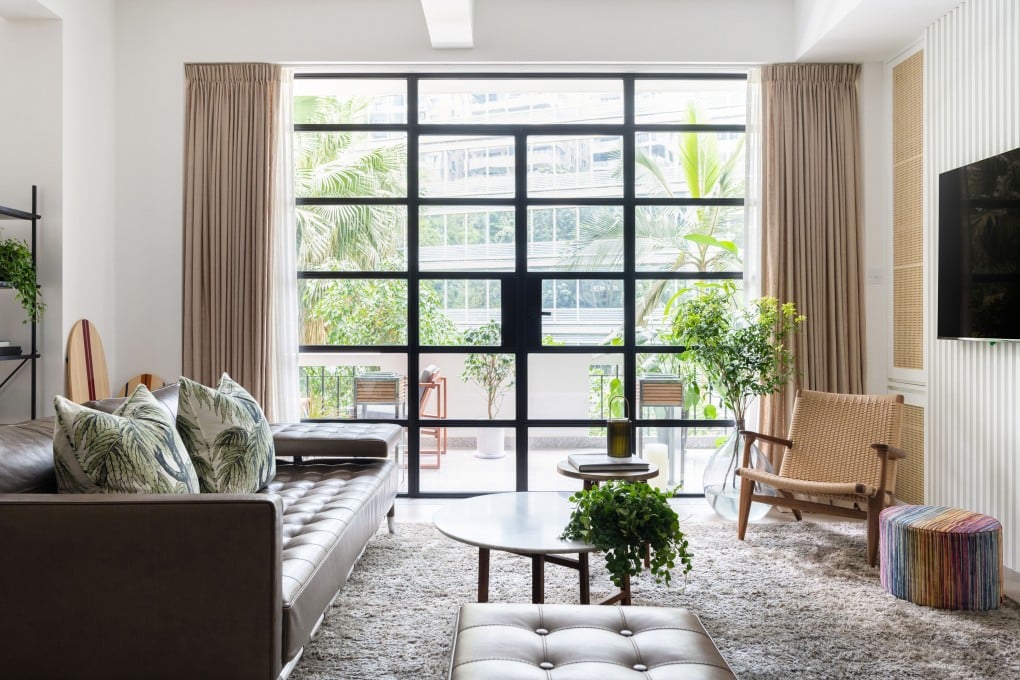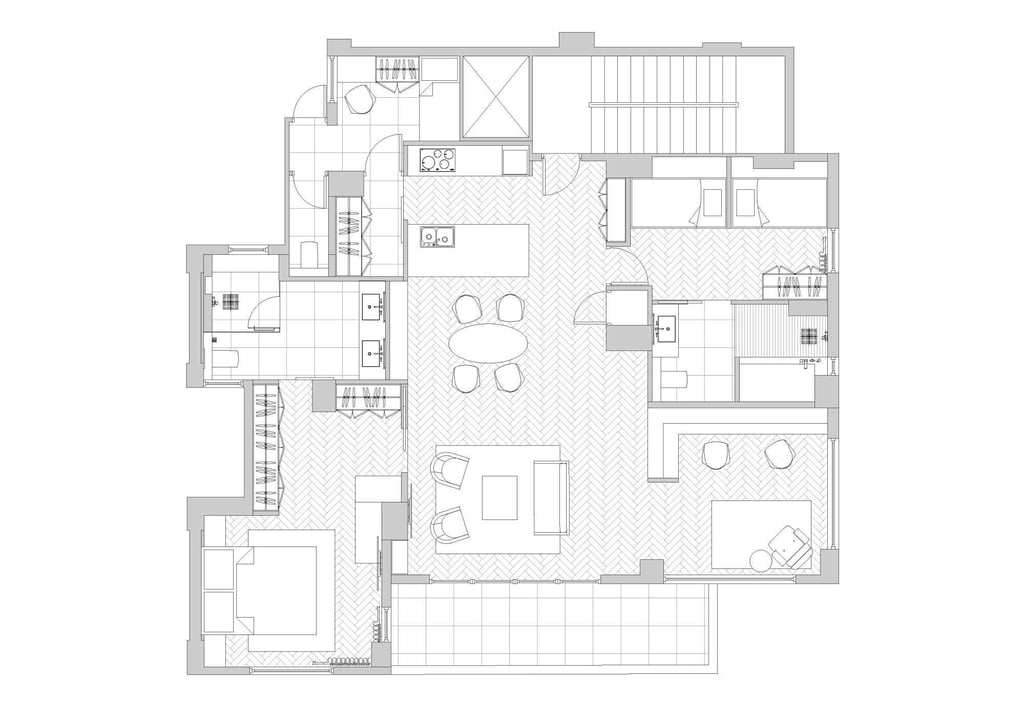A Hong Kong apartment is transformed by ripping out disastrous additions and blurring the lines between inside and out
- Husband-and-wife design team Lim + Lu removed false ceilings and walls, and reinstated covered up windows to create a warm, tranquil Mid-Levels home
- The dark, dingy 1,800 sq ft flat was so run down, the new owners had to convince themselves they weren’t ‘crazy’ to buy it

It is impossible to imagine this light-filled, 1,800 sq ft apartment in Mid-Levels once being so dark and dingy that a host of house-hunters crossed it off their lists. Even when Jennifer Edwards first saw the then three-bedroom property and felt she’d stumbled on a rare gem, it took multiple visits to convince herself and her husband, Mark, they weren’t crazy to purchase it.
“It wasn’t easy to see the apartment’s potential; it was in an awful condition,” says Mark, who hails from Britain. “There were false ceilings, the windows had been replaced to the property’s detriment and it was very rundown.
Other people were scared off by the state it was in but that’s what made it so exciting for us.”
Before the renovation began, Lim asked the Buildings Department for the flat’s original plans, which revealed ceilings more than three metres high and the potential for taking down a lot of internal walls. Without first deciding which rooms should go where, he immediately removed the false ceilings and, to see the effect of the natural light on the apartment, enlarged many existing windows and reintroduced others that the previous owners had covered over.

“Now that the windows and balcony [off the living area] are open, the lines are blurred between indoors and out, and it feels like one continuous space,” Lim says.