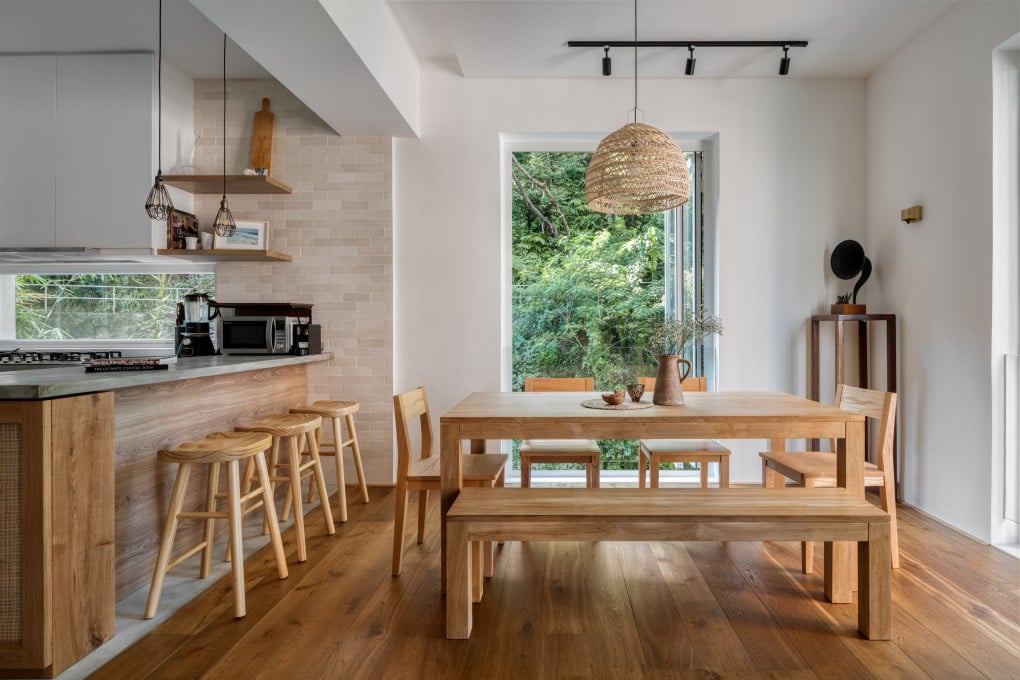A Bali-inspired home in the heart of Hong Kong – perfect during a pandemic
- Rattan and other natural materials give a Happy Valley flat a luxurious, tropical-retreat vibe
- Doing the design in a virtual lockdown ended up saving the homeowners money

A renovation, a pregnancy and a pandemic … what could possibly go wrong?
This wasn’t a trifecta Jeff Wong Chun-kiu, a technology sales manager, and wife Jennifer Wu Hu-man, a financial crime risk manager, envisaged as they set out to search for their dream home, but they were quick to adapt when things changed.
“We’ve always aspired to live close to nature, away from the hustle and bustle, but our jobs in Causeway Bay have limited how far we could move from the city,” Wong says. A 66-year-old walk-up in a verdant part of Happy Valley presented itself as “the best of both worlds”.
Having dabbled in home improvement with their previous flat, the couple were prepared to undertake extensive remodelling of the 1,100 sq ft apartment bought in March last year, blending their own ideas with that of designer Sai Chan, creative director of MØFT studio.
The Covid-19 pandemic reinforced the couple’s desire to create a sanctuary “where the home feels like a holiday villa”. With their usually frequent travelling paused, and both now also working from home, “we wanted to create a place we’d feel comfortable spending a lot more time in”, Wong says.