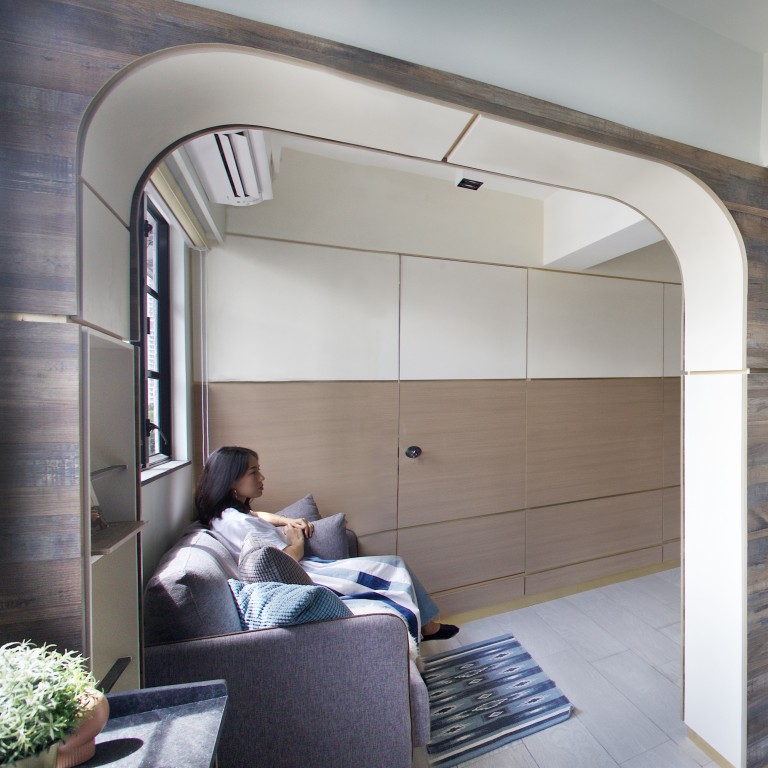
Why a Hong Kong mother bought and renovated a flat for her three adult children
- Designer covered structural pillars with eye-catching arches that echo traditional Chinese architecture
- The 530 sq ft doer-upper for three grown-up siblings is located near the family’s Kowloon home
Empty-nester Judy Wang wanted her children to begin their adult lives in secure accommodation.
When she found a 1970s tenement “ripe for renovation” near the family home, in Kowloon City, it seemed the ideal solution for 20-something sisters Sally, a doctor, and Amanda, a clerk, and their student brother, John, to share.
The siblings agreed. They loved the old, familiar shops and streets of their childhood haunts, and the intimate atmosphere of this particular neighbourhood. They envisaged this blank canvas of a home as functional and full of daylight while staying true to the vintage character of the building.
The 530 sq ft flat had already been gutted, but while this gave free rein to designer Patrick Lam Kwai-pui, founder of Sim-Plex Design Studio, he did have to contend with five sets of structural columns and beams that could not be removed – two of them smack-bang in the middle of what would be the living and dining rooms, obstructing the views and function of the space. What to do with them became the first decision that had to be made.
Brothers’ bachelor pad gets masculine makeover
Lam’s suggestion was to create a pair of feature archways that would link the two rooms, while camouflaging the offending columns. He explained that arches are found in traditional Chinese architecture, particularly in gates and bridges, so it would have cultural context in this older-style building.
The family wasn’t convinced. “He discussed the idea with us many times, but at first we were not sure about it,” Wang says. What sealed the deal was Lam’s assurance that storage could be incorporated within the arches, solving another of the concerns.
Thus, the columns became the spine of two graceful archways, 1.5 metres wide and 2.22 metres high, made from laminated wood veneer with a stainless-steel trim. For the integrated storage, some compartments were concealed, others left open for ornament display.
The siblings had asked for spacious living and dining areas, and a foyer large enough for a built-in wall unit. This was an unusual request, Lam concedes, but the occupants wanted somewhere to change shoes and clothes before coming into the living room. The foyer leads directly into the bathroom, and the whole area is tiled. Handily, this also functions as a “clean zone” during the Covid-19 pandemic.
This left enough floor space for two smallish bedrooms only, meaning the sisters would share, and one bathroom. With limited room for wardrobes, the designer opted to raise the floor in both bedrooms by 450mm, allowing for storage compartments below. Platform beds are set against the wall, with flip-up panels providing access to more hidey-holes underneath the mattresses.
Interior designer makes son’s microflat fun, liveable space
The decision to provide fitted desks in both bedrooms also proved sound during the months when all three were working or studying from home.
Consistent with the design theme, and to hide the last of the structural elements, a third archway defines the access to the kitchen and bathroom. Instead of integrated storage, Lam designed glass niches for this archway to allow daylight into the kitchen while partially obscuring any mess.
To optimise space, much of the furniture was custom built and integrated into the walls. Matching laminated wood wall panelling was also used, for consistency.
The verdict? The adept conversion of a potentially problematic project suits the practical and aesthetic requirements of three now adult siblings, all of whom lead very different lives. And they love the look of their custom-made archways.
Wang is also content that her offspring are living securely and independently, without straying too far from home.
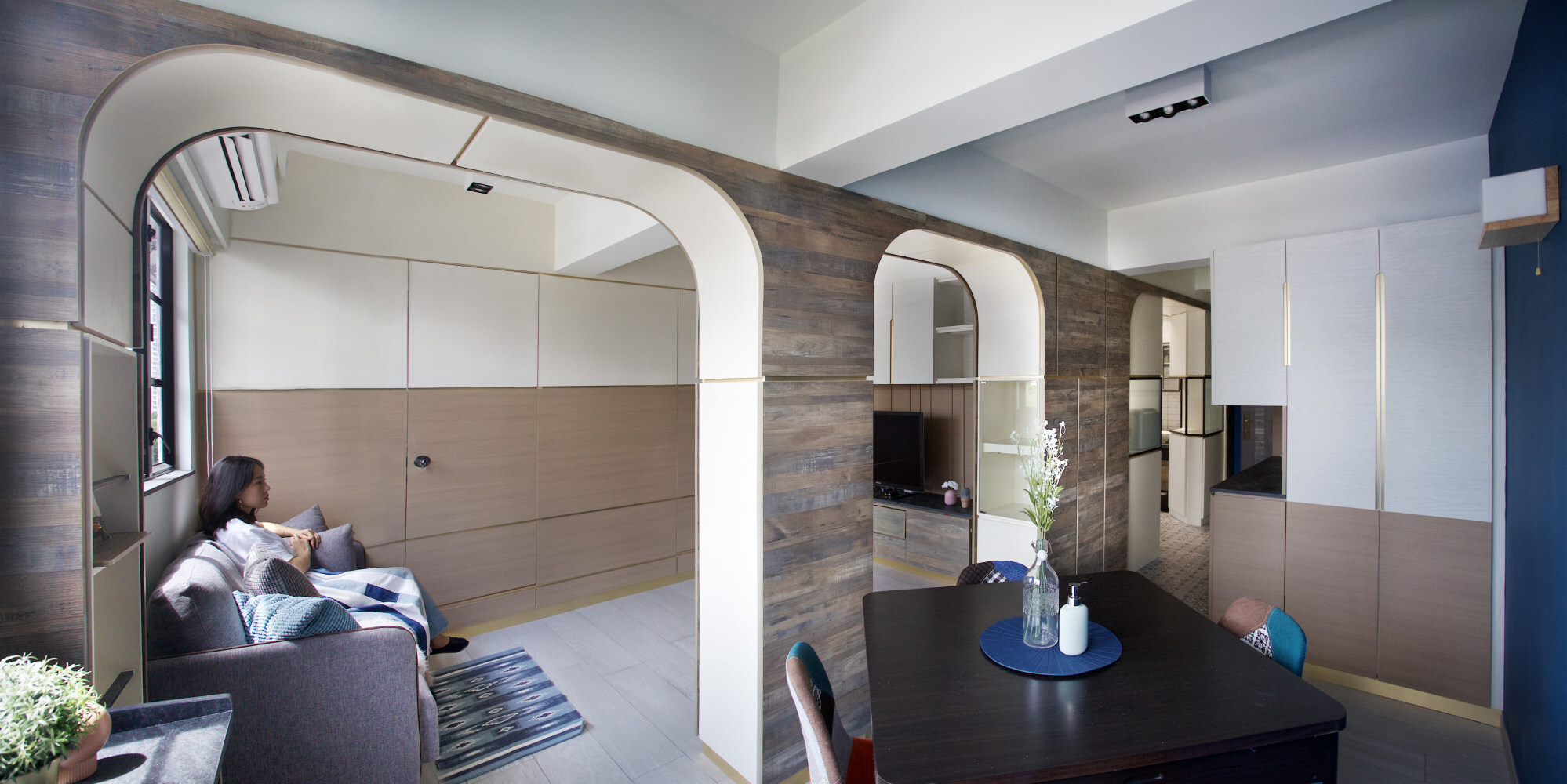
Living and dining areas
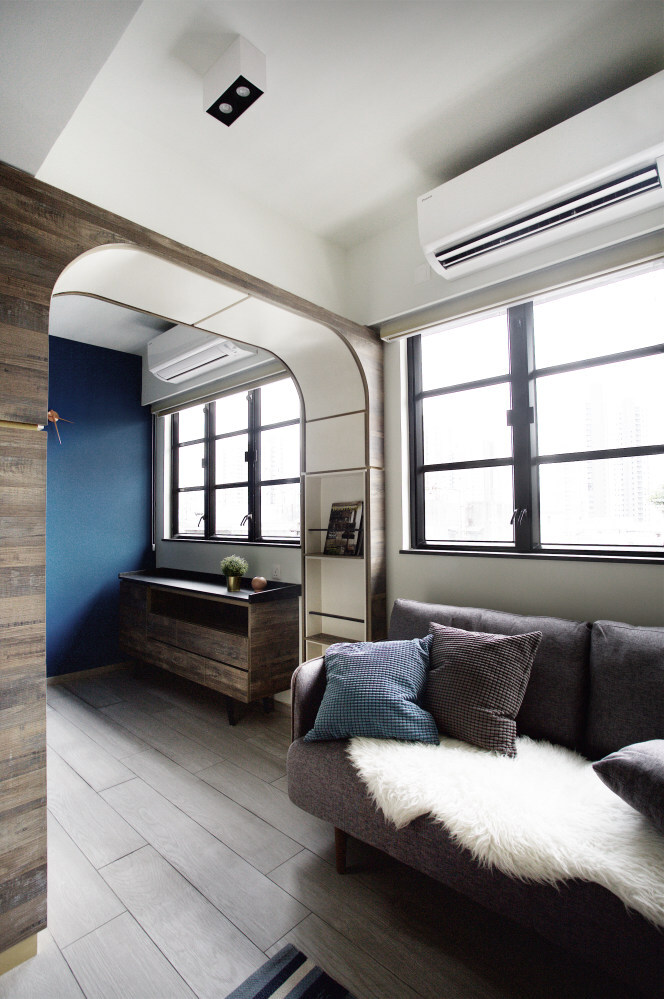
Living and dining areas detail
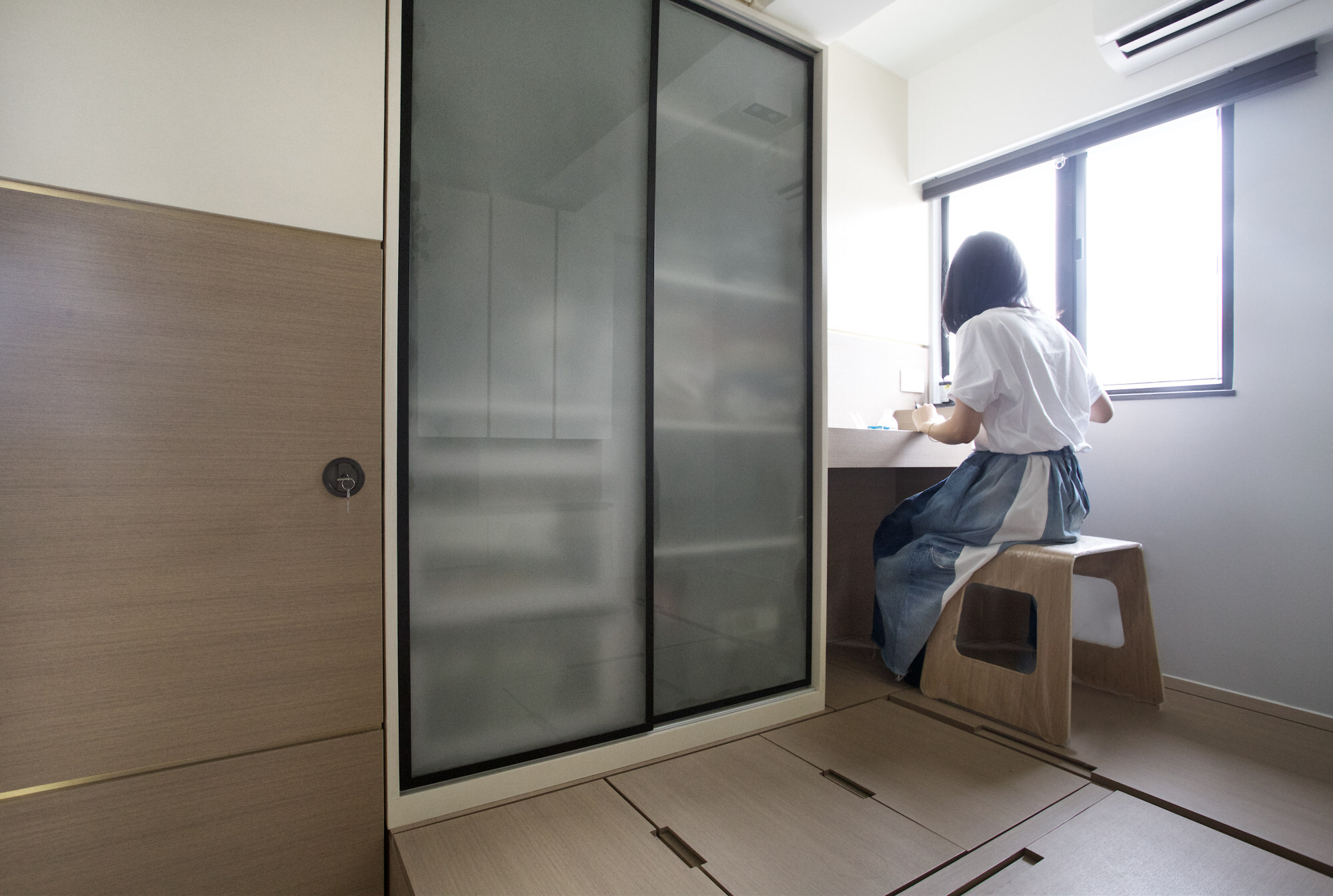
Girls’ bedroom
In Sally and Amanda’s bedroom, frosted-glass wardrobe doors make the small, shared room appear less cramped. The space-saving stool, rather than a desk chair, was designed by Lam.
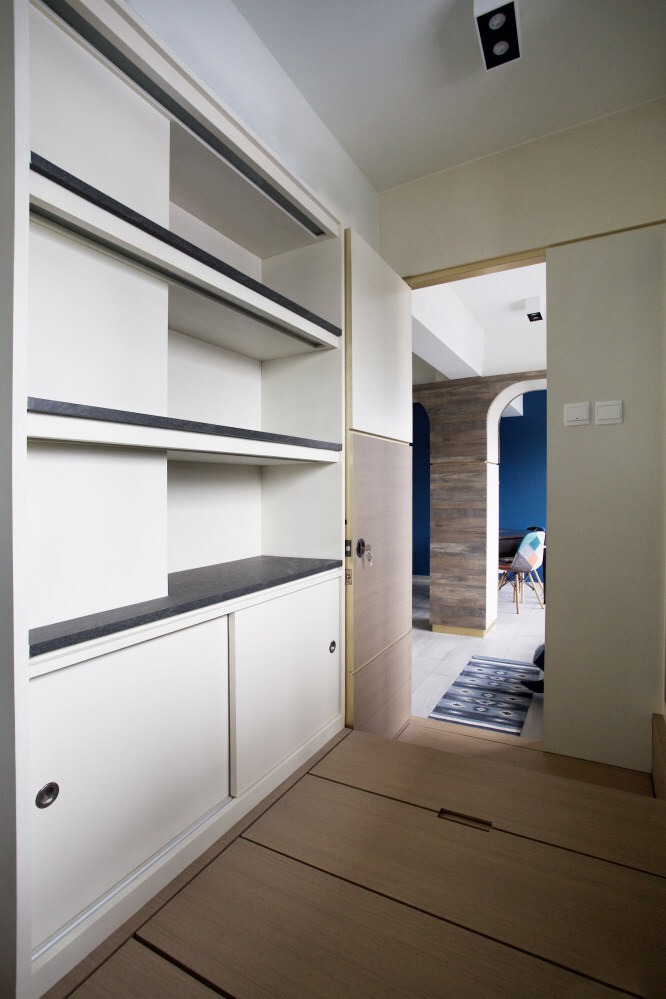
Boy’s bedroom
John’s bedroom has storage compartments under the platform floor and an office-style bookcase big enough for his study needs.
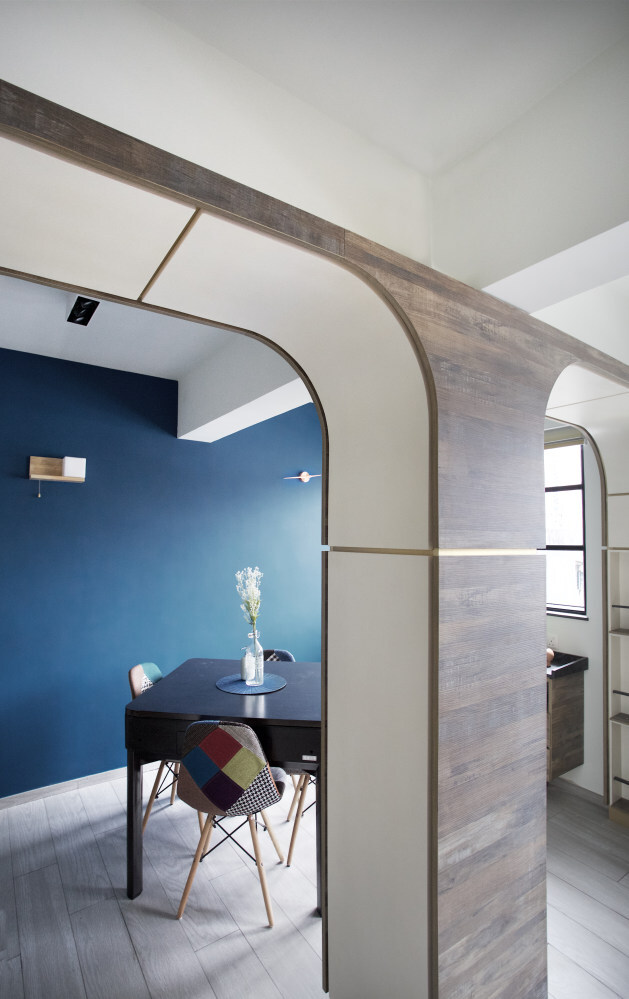
Dining area
A feature wall, painted deep blue in contrast to the wood veneer and white laminate finish on the archways, was chosen by the client, who wanted a calming colour in keeping with the flat’s vintage vibe.
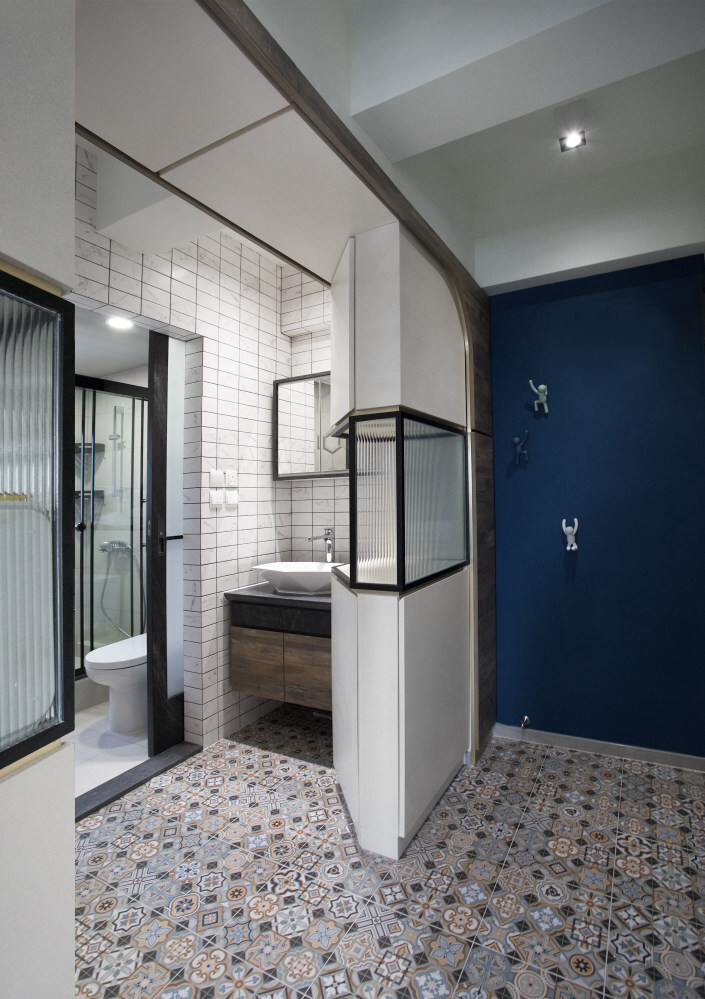
Bathroom
Tried + tested
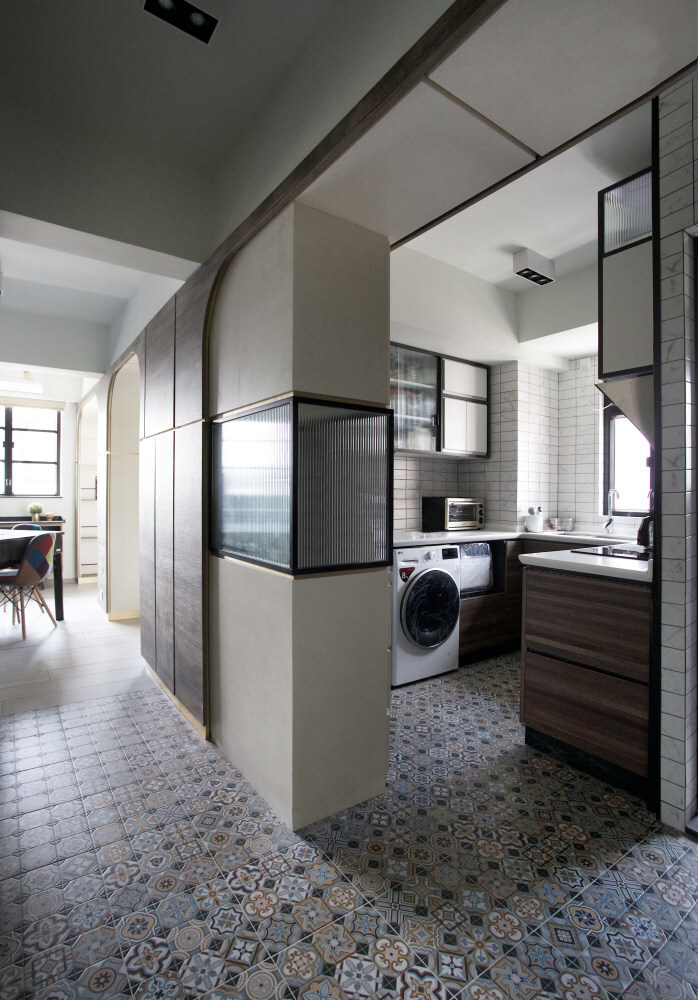
Light box Having integrated storage into the living room archways and numerous other places throughout the flat, designer Patrick Lam took a different approach with the kitchen/bathroom archway. Using the voids within the arch’s spine, he incorporated a pair of frosted-glass niches, framed in black wrought iron to match the flat’s windows. This brings more light into the kitchen and bathroom while partly obscuring the mess of daily living.

